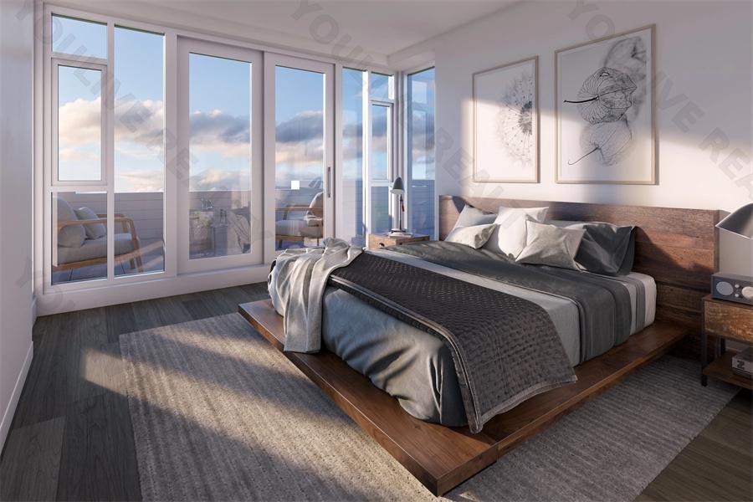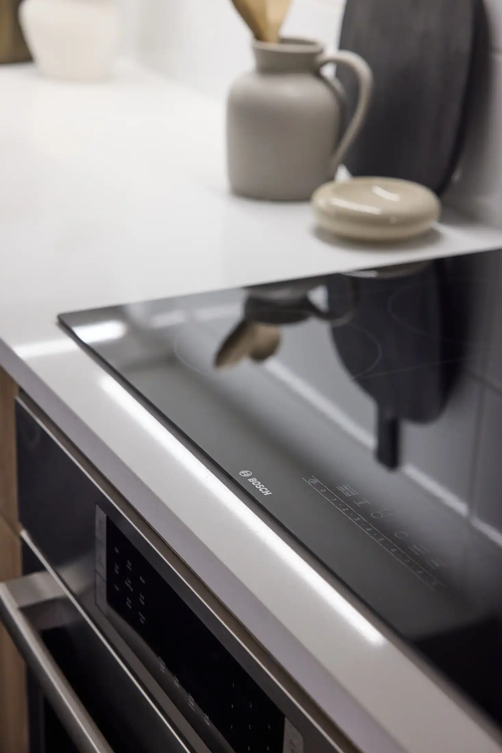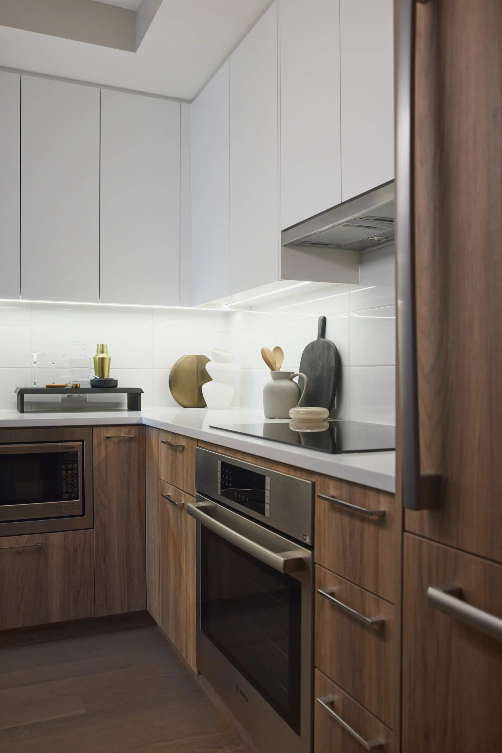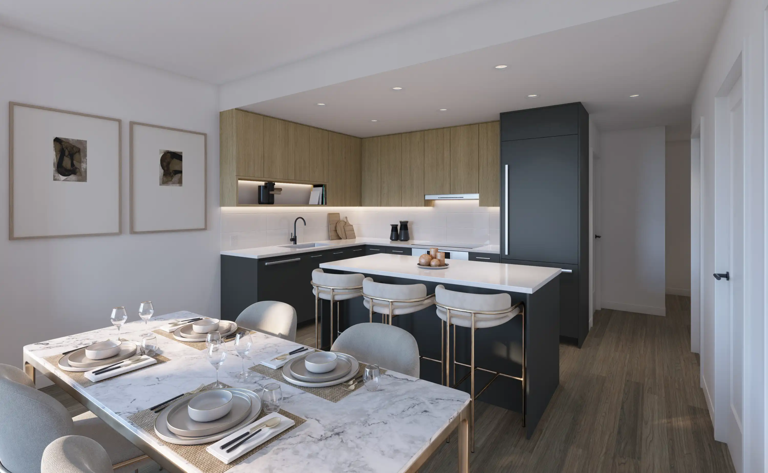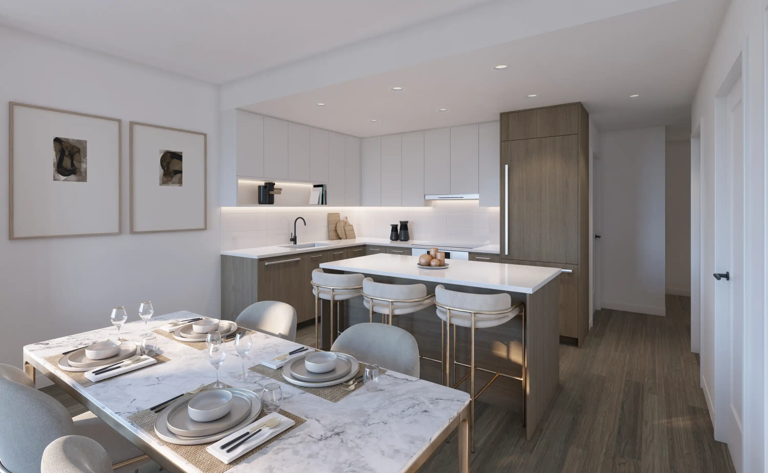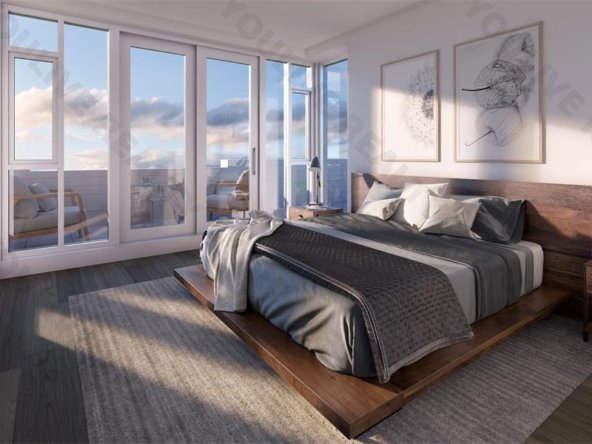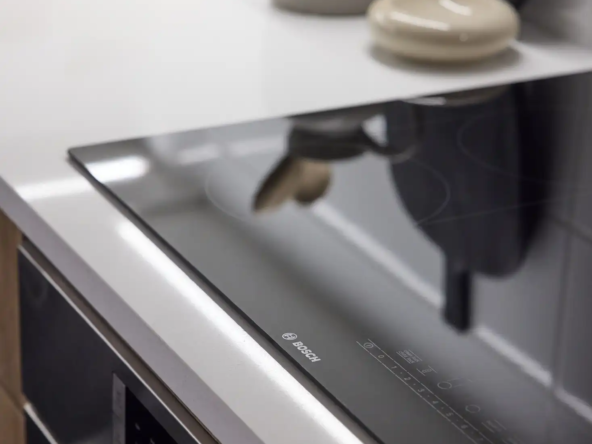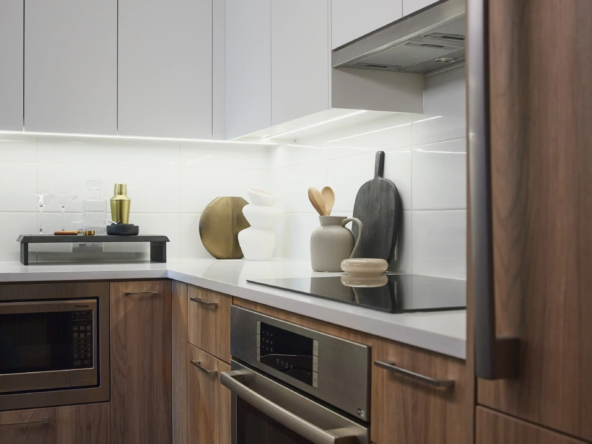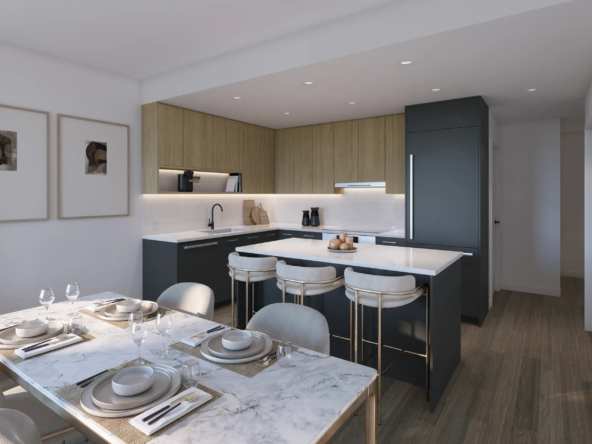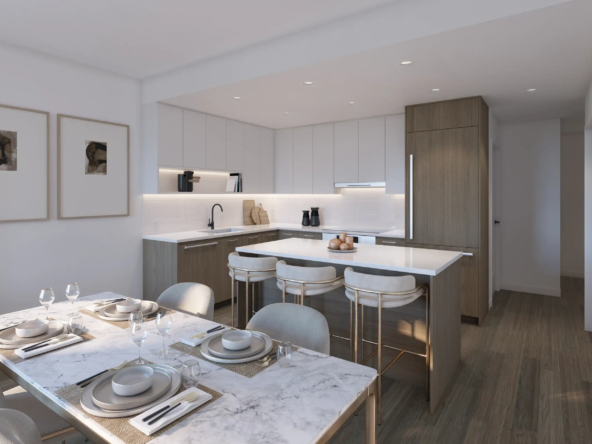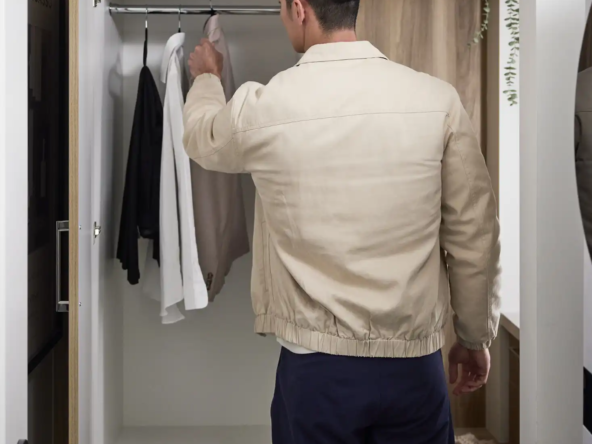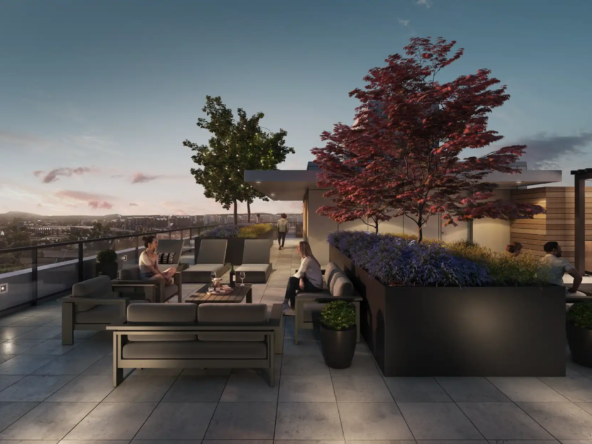Description
Now Selling: 1–3 Bedroom Concrete Homes on Vancouver’s West Side
Starting from the mid $600s
Welcome to Ortus, where modern living meets thoughtful design. Whether you’re drawn to open-air serenity or the comfort of cozy interiors, Ortus offers the perfect space to spread your wings. Enjoy a stunning rooftop oasis featuring five distinct zones for socializing or unwinding, alongside curated amenities that enhance daily life.
Set in the rapidly evolving South Oak neighbourhood, the energy is unmistakable. New shops, restaurants, and entertainment are on the horizon, with lush parks and a new recreation centre just steps away.
Inside, warm wide-plank engineered hardwood floors, expansive windows, and 9-foot ceilings create a bright and airy atmosphere. Solid concrete construction ensures peace and quiet — a sanctuary from the city’s rhythm.
Wake up with morning light streaming through floor-to-ceiling windows, or slow down and savour your weekend in bed. At Ortus, every day begins with calm and ends in comfort.
Details
Pre-Sale
1, 2 & 3 Bedroom
1 - 2
EV ready for all parking stalls
Winter/Spring 2025
Tam Nguyen
Address
- Address 8398 Oak Street
- City Vancouver
- State/county BC
- Zip/Postal Code V6P 4B1
- Country Canada
Floor Plans
Ortus Floorplan A1
Description:
1 BED + DEN, 1 BATH
INDOOR: 6 17 SF
OUTDOOR: 99- 158 SF
TOTAL: 7 16-775 SF
1 Bed + Den
1
716 -775 SF
Ortus Floorplan A3
Description:
1 BED + DEN, 1 BATH
INDOOR: 652 SF
OUTDOOR: 43-7 1 SF
TOTAL: 695-723 SF
1 Bed + Den
1
695 - 723 SF
Ortus Floorplan A4
Description:
1 BED + DEN, 1 BATH
INDOOR: 548 SF
OUTDOOR: 50 SF
TOTAL: 598 SF
1 Bed + Den
1
598 SF
Ortus Floorplan A5
Description:
1 BED + DEN, 1 BATH
INDOOR: 556 SF
OUTDOOR: 50 SF
TOTAL: 606 SF
1 Bed + Den
1
606 SF
Ortus Floorplan A6
Description:
1 BED + DEN, 1 BATH
INDOOR: 586 SF
OUTDOOR: 1 10 SF
TOTAL: 696 SF
1 Bed + Den
1
696 SF
Ortus Floorplan B
Description:
2 BED, 1 BATH
INDOOR: 736 SF
OUTDOOR: 198–364 SF
TOTAL: 934–1 100 SF
2 Beds
1
934 - 1100 SF
Ortus Floorplan C3
Description:
2 BED + DEN, 2 BATH
INDOOR: 835 SF
OUTDOOR: 97 SF
TOTAL: 932 SF
2 Beds + Den
2
932 SF
Ortus Floorplan C4
Description:
2 BED + DEN, 2 BATH
INDOOR: 876 SF
OUTDOOR: 151-161 SF
TOTAL: 1027-1037 SF
2 Beds + Den
2
1027 - 1037 SF
Ortus Floorplan PH-2
Description:
3 BED + DEN, 2 BATH
INDOOR: 1 137 SF
OUTDOOR: 203 SF
TOTAL: 1340 SF
3 Beds + Den
2
1340 SF
Ortus Floorplan PH-3
Description:
2 BED, 2 BATH
INDOOR: 744 SF
OUTDOOR: 170 SF
TOTAL: 914 SF
2 Beds
2
914 SF
Ortus Floorplan SPH-1
Description:
1 BED + DEN, 1 BATH
INDOOR: 604 SF
OUTDOOR: 645 SF
TOTAL: 1249 SF
1 Bed + Den
1
1249 SF
Ortus Floorplan SPH-2
Description:
3 BED + DEN, 2 BATH
INDOOR: 1 137 SF
OUTDOOR: 635 SF
TOTAL: 1772 SF
3 Beds + Den
2
1772 SF
Ortus Floorplan SPH-4
Description:
2 BED, 2 BATH
INDOOR: 744 SF
OUTDOOR: 283 SF
TOTAL: 1027 SF
2 Beds
2
1027 SF
Mortgage Calculator
- Down Payment
- Loan Amount
- Monthly Mortgage Payment

