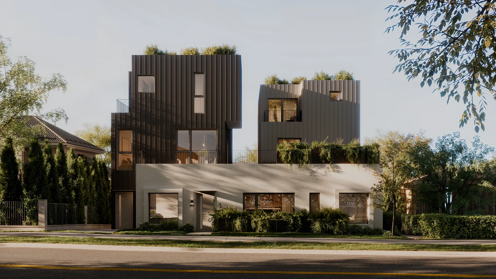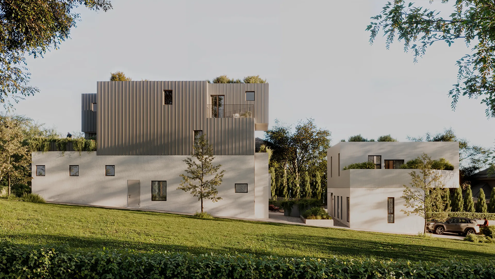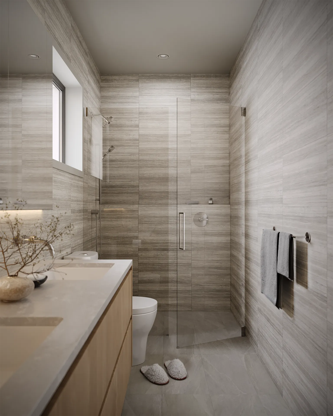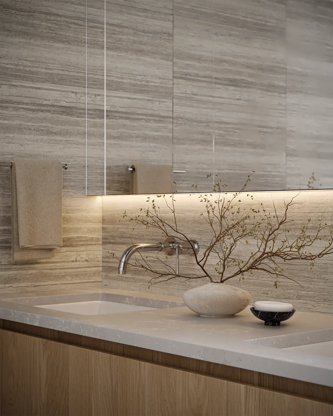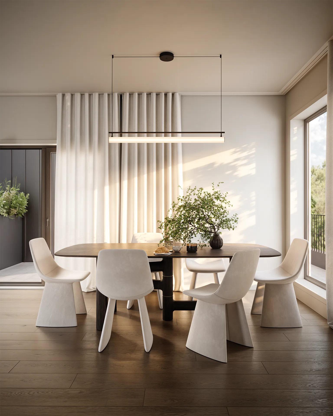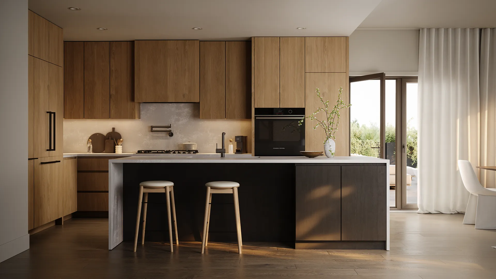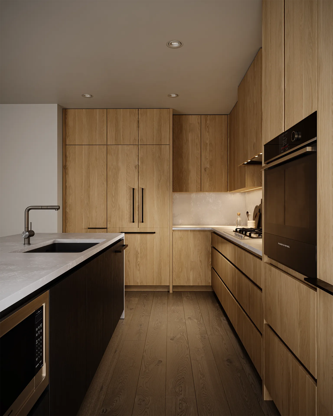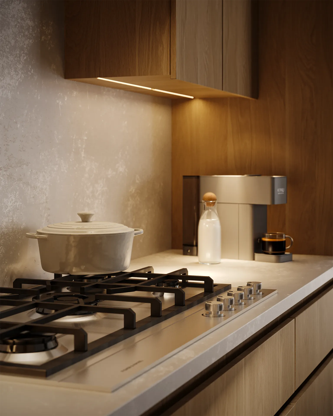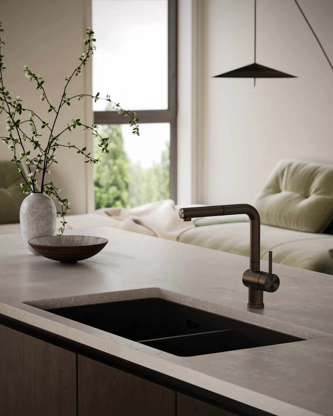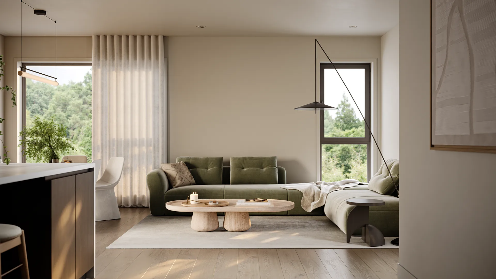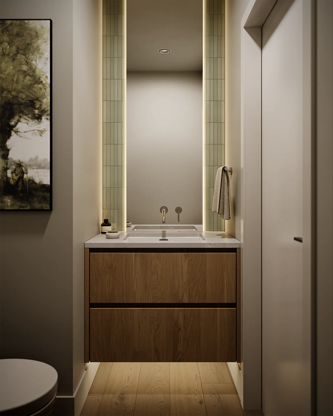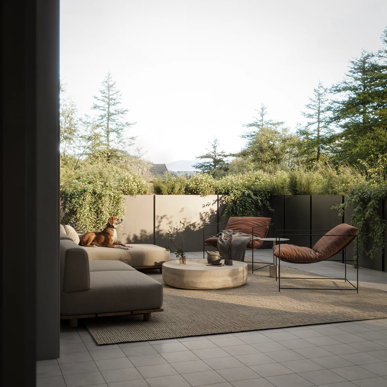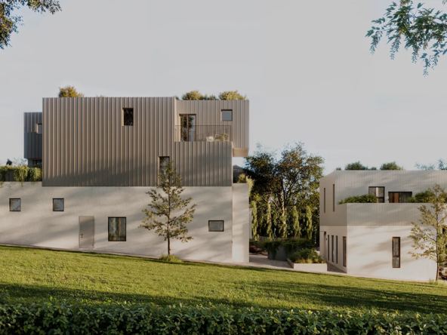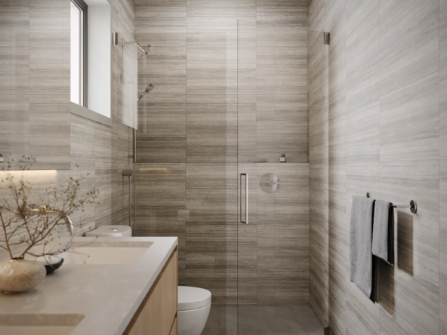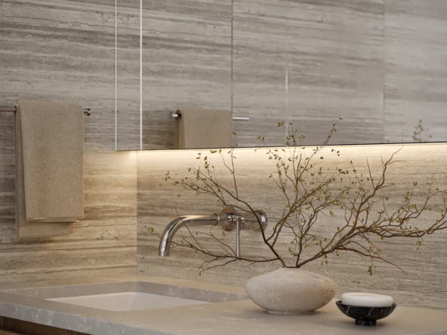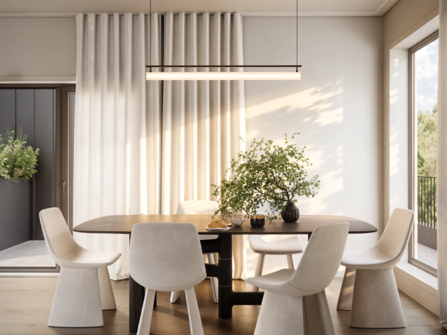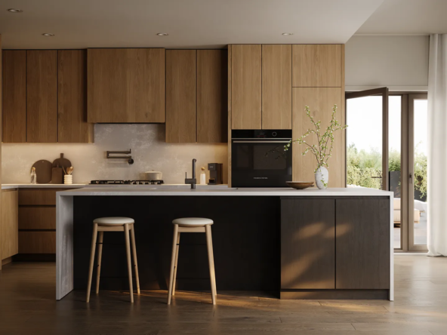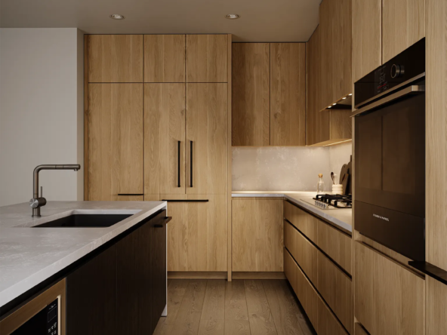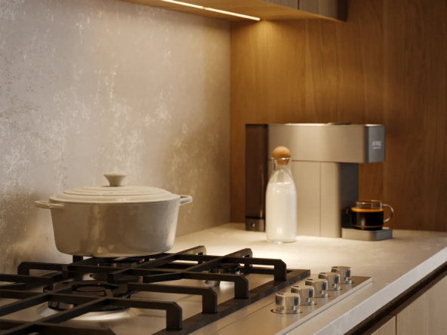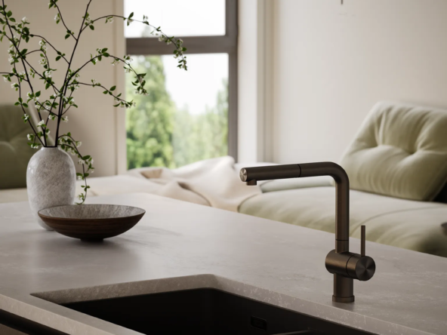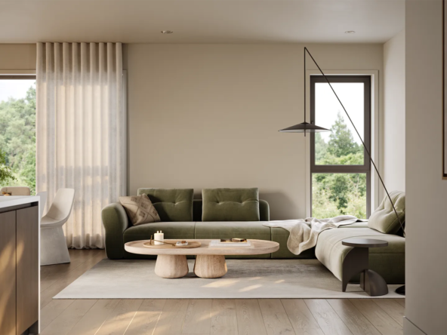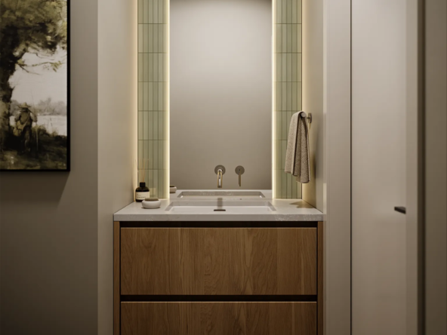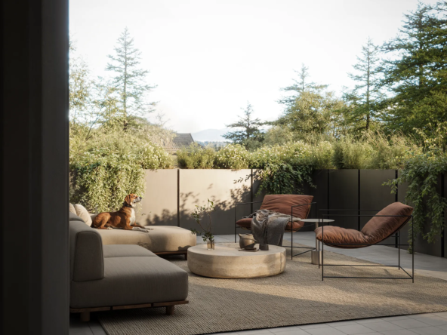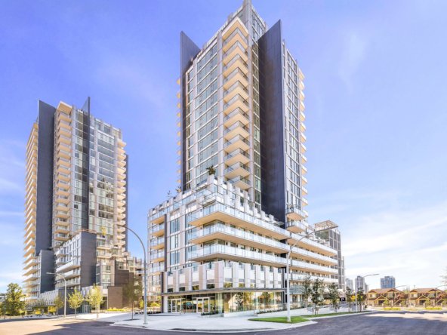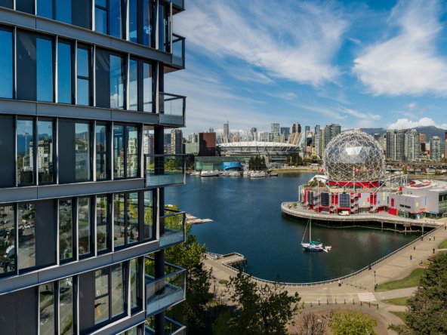Description
Discover Thoughtful Living at Willa
Every element of life at Willa has been carefully curated—from spacious, well-designed interiors to peaceful outdoor areas—offering a refined take on everyday luxury. Nestled in a quiet, tree-lined pocket of Vancouver’s West Side, Willa is surrounded by lush parks, top-ranking schools, and a true sense of community.
Just minutes from daily essentials and premier destinations like South Granville, Cambie Village, and the revitalized Oakridge Park, Willa puts the best of the city within easy reach. Whether you’re unwinding at home or exploring your vibrant surroundings, Willa is where West Side living comes naturally.
Details

Pre-Sale

3 Bedroom

2.5

Secure Parking Equipped with Level 2 EV Adaptability

Summer 2026
Tam Nguyen
Features
Address
- Address 950 W 57th Avenue
- City Vancouver
- State/county BC
- Zip/Postal Code V6P 1S3
- Area Cambie
Floor Plans
WILLA ONE
Description:
3 Bedrooms | 2.5 Bathrooms | 1 Den | 9’ Ceilings
Interior 1,873 Sq. Ft. | Exterior 687 + 54 Sq. Ft. | Total 2,614 Sq. Ft.
3 Beds + Den
2.5
2,614 SF
WILLA TWO
Description:
3 Bedrooms | 2.5 Bathrooms | 9’ Ceilings
Interior 1,500 Sq. Ft. | Exterior 310 Sq. Ft. | Total 1,810 Sq. Ft
3 Beds + Den
2.5
1,810 Sq. Ft
WILLA THREE
Description:
3 Bedrooms | 2.5 Bathrooms | 1 Den | 9’ Ceilings
Interior 1,873 Sq. Ft. | Exterior 687 + 54 Sq. Ft. | Total 2,614 Sq. Ft.
3 Beds + Den
2.5
2,614 Sq. Ft.
WILLA FOUR
Description:
3 Bedrooms | 2.5 Bathrooms | 10’ Ceilings
Interior 1,426 Sq. Ft. | Exterior 300 Sq. Ft. | Total 1,726 Sq. Ft.
3 Beds
2.5
1,726 Sq. Ft.
WILLA FIVE
Description:
3 Bedrooms | 2.5 Bathrooms | 1 Den | 9’ Ceilings on Main | 10’ on Upper
Interior 1,873 Sq. Ft. | Exterior 687 + 54 Sq. Ft. | Total 2,614 Sq. Ft.
3 Beds + Den
2.5
2,614 Sq. Ft.
Mortgage Calculator
- Down Payment
- Loan Amount
- Monthly Mortgage Payment
