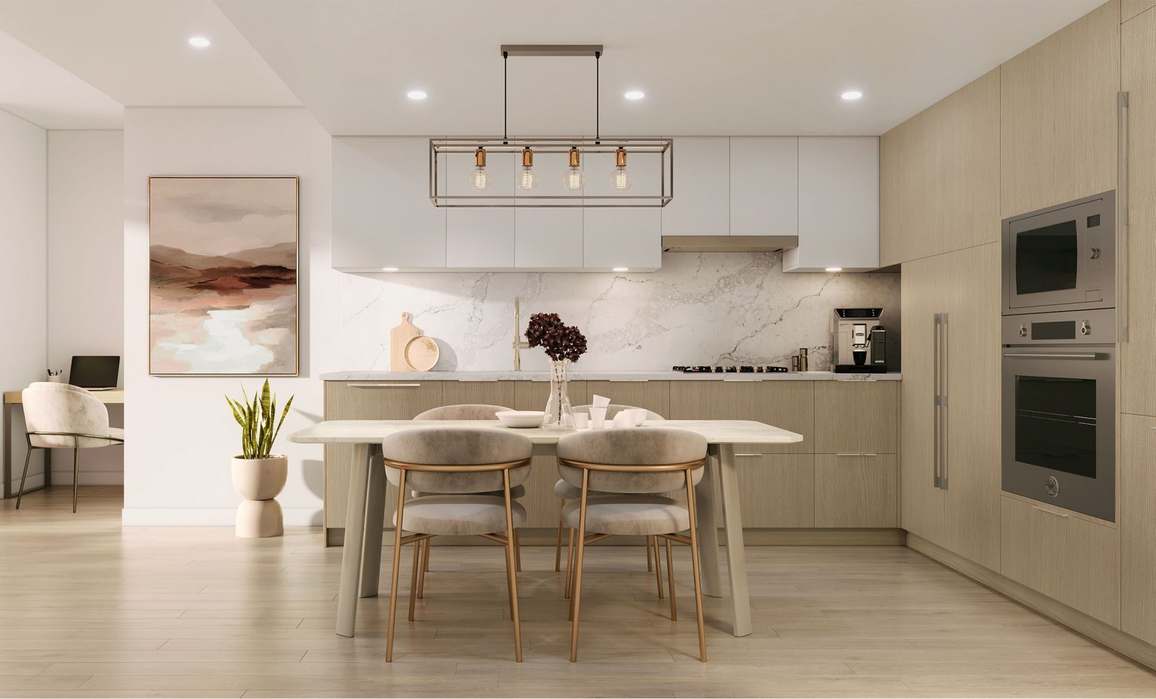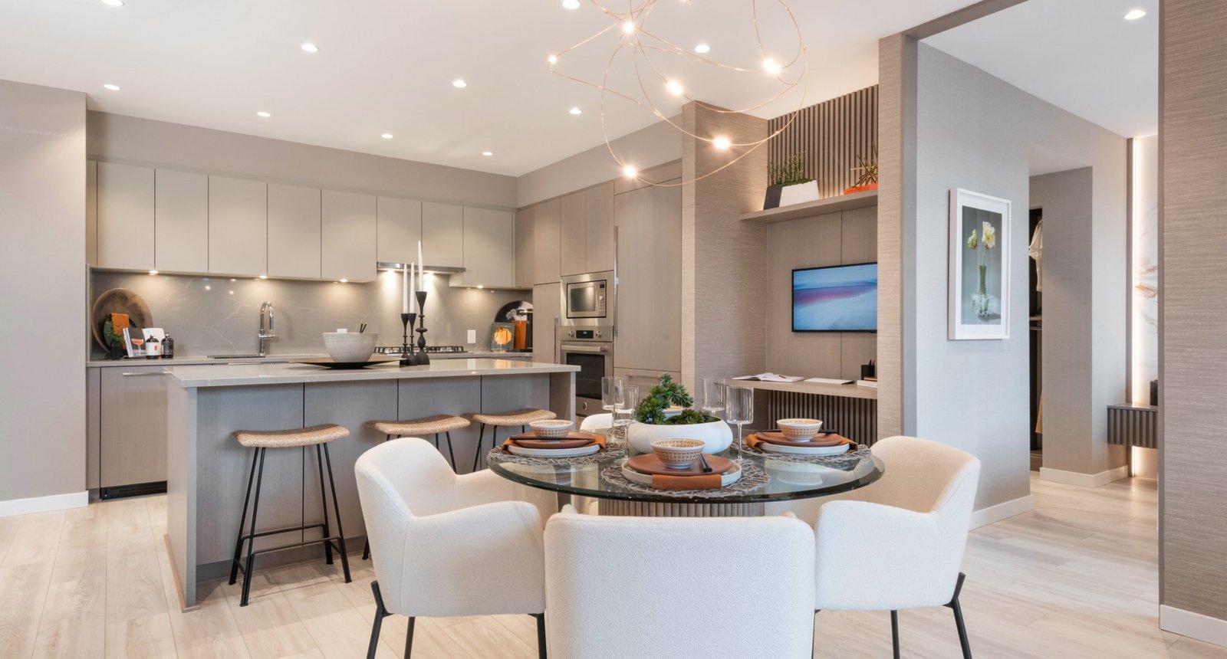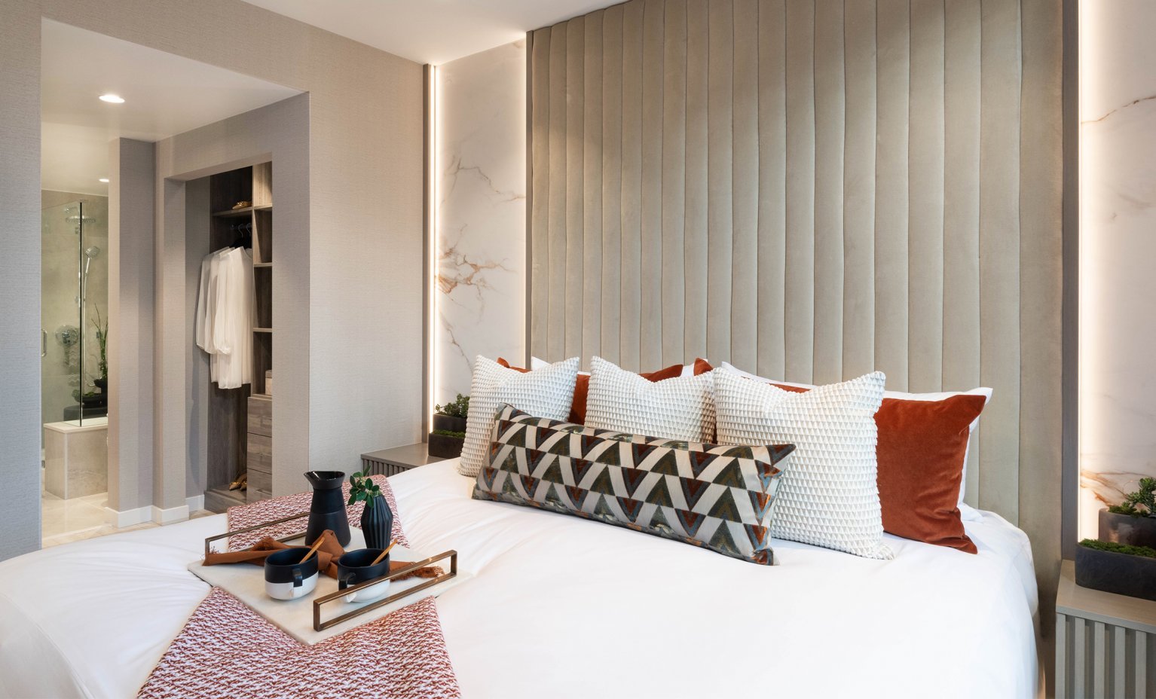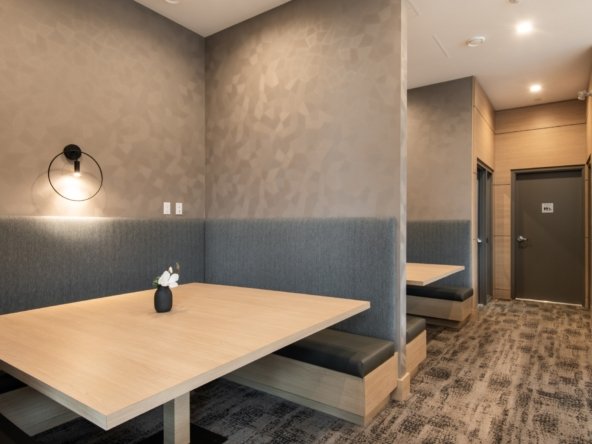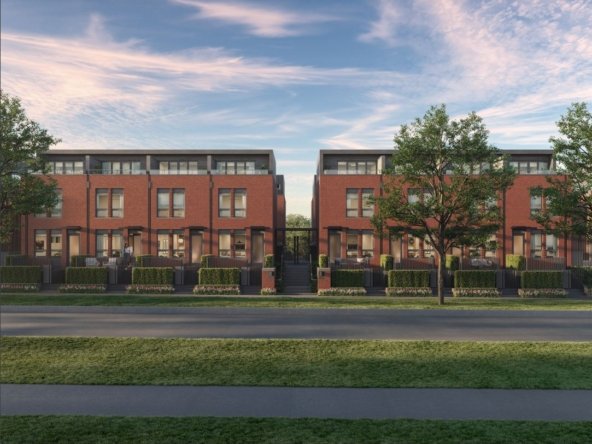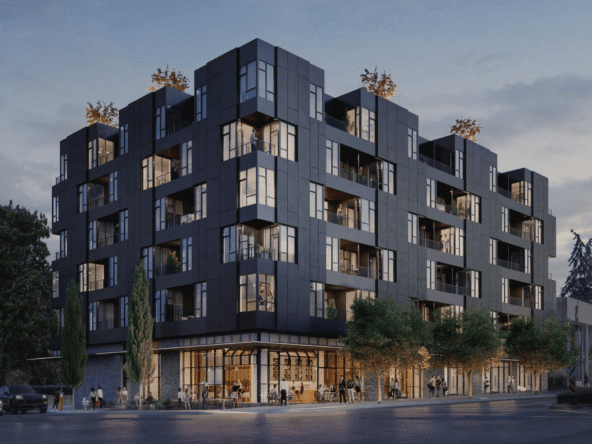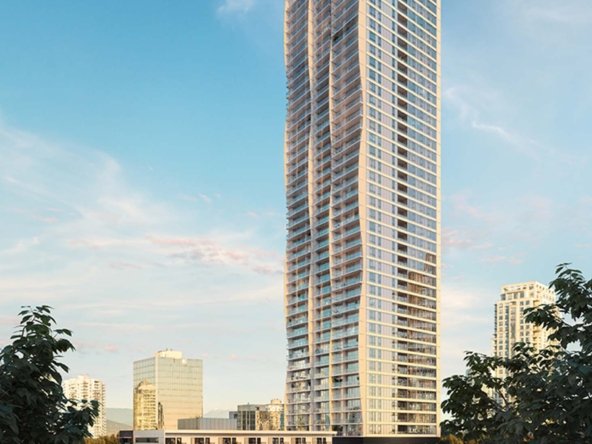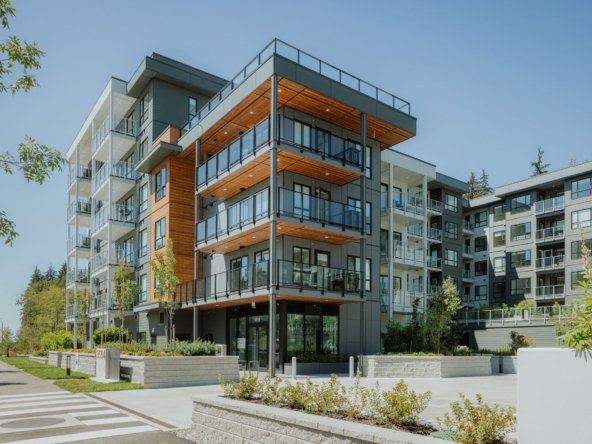Description
Over 18,000 Sq. Ft. of Luxurious Amenities for the Entire Family
Unwind in indoor and outdoor hot tubs or melt away stress in the serene sauna. Connect with neighbours in the inviting lounges or under the open sky on the outdoor terrace—this vibrant clubhouse is the true heart of the Talistar community.
Inside, sleek kitchens blend form and function with modern cabinetry and striking full-height engineered stone backsplashes. Every detail showcases Polygon’s renowned design expertise, where smart space planning meets elegant living.
Property Documents
Details

Presale

1 & 2 Bedroom

1 - 2

Rough-in for EV parking at every stall

Fall 2026
Tam Nguyen
360° Virtual Tour
Address
- Address 3600 Sexsmith Rd.
- City Richmond
- State/county BC
- Zip/Postal Code V6X 2H8
- Country Canada
Floor Plans
PLAN C
Description:
LEVEL 3-12
HOMES 411 – 1211
BALCONY OUTLINES ARE NOT REPRESENTATIVE OF ALL LEVELS
2 Beds
1
715 SF
PLAN C1
Description:
LEVEL 3-14
BALCONY OUTLINES ARE NOT REPRESENTATIVE OF ALL LEVELS
2 Beds
1
795 SF
PLAN C2
Description:
LEVEL 3-12
BALCONY OUTLINES ARE NOT REPRESENTATIVE OF ALL LEVELS
2 Beds
1
721 SF
PLAN CH
Description:
LEVEL 1
2 Beds
2
838 SF
PLAN D
Description:
LEVEL 3-12
BALCONY OUTLINES ARE NOT REPRESENTATIVE OF ALL LEVELS
2 Beds
1
738 SF
PLAN D1
Description:
LEVEL 3-12
BALCONY OUTLINES ARE NOT REPRESENTATIVE OF ALL LEVELS
2 Beds
1
685 SF
PLAN E
Description:
LEVEL 3-12
BALCONY OUTLINES ARE NOT REPRESENTATIVE OF ALL LEVELS
2 Beds
2
840 SF
PLAN E1
Description:
LEVEL 3-12
BALCONY OUTLINES ARE NOT REPRESENTATIVE OF ALL LEVELS
2 Beds
2
875 SF
PLAN E2
Description:
LEVEL 3-14
BALCONY OUTLINES ARE NOT REPRESENTATIVE OF ALL LEVELS
2 Beds
2
918 SF
PLAN F
Description:
LEVEL 3-14
BALCONY OUTLINES ARE NOT REPRESENTATIVE OF ALL LEVELS
2 Beds
2
892 SF
PLAN F1
Description:
LEVEL 3-14
BALCONY OUTLINES ARE NOT REPRESENTATIVE OF ALL LEVELS
2 Beds
2
973 SF
PLAN F2
Description:
LEVEL 13 & 14
2 Beds
2
873 SF
Mortgage Calculator
- Down Payment
- Loan Amount
- Monthly Mortgage Payment



