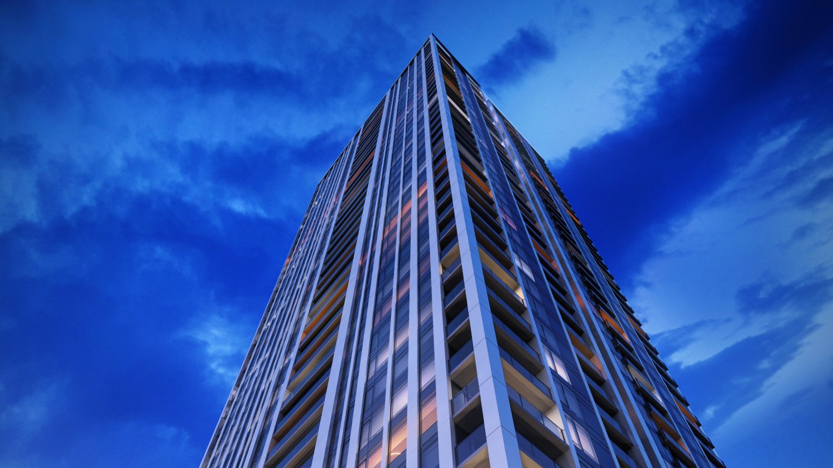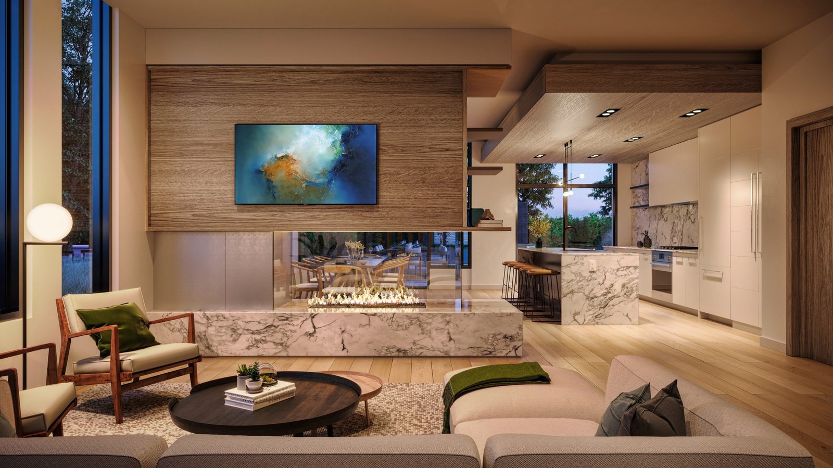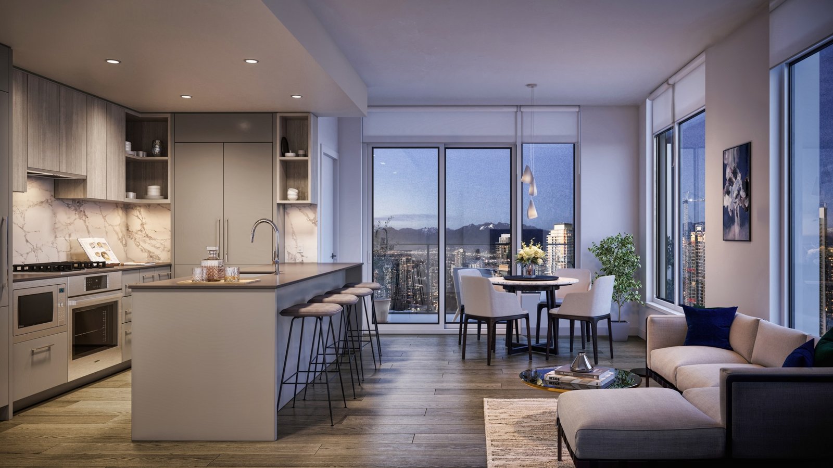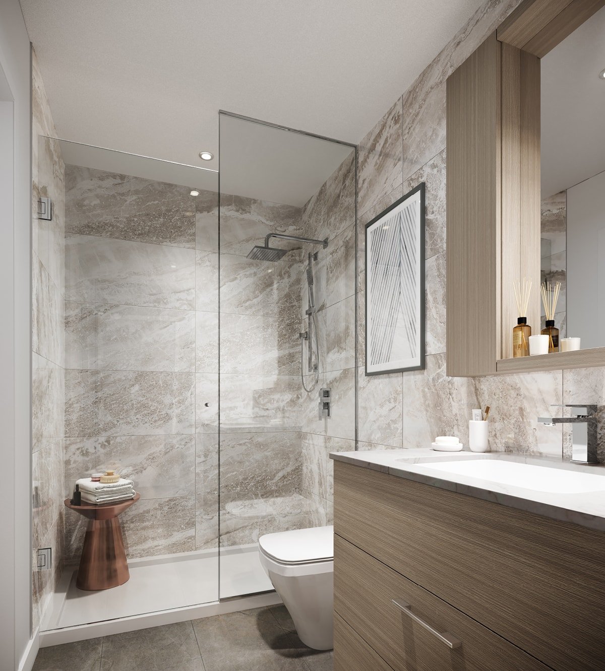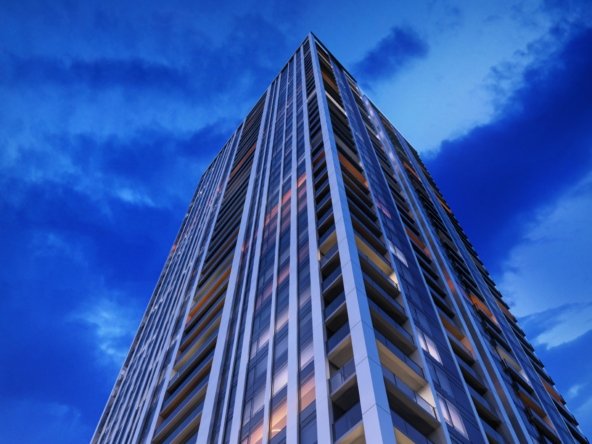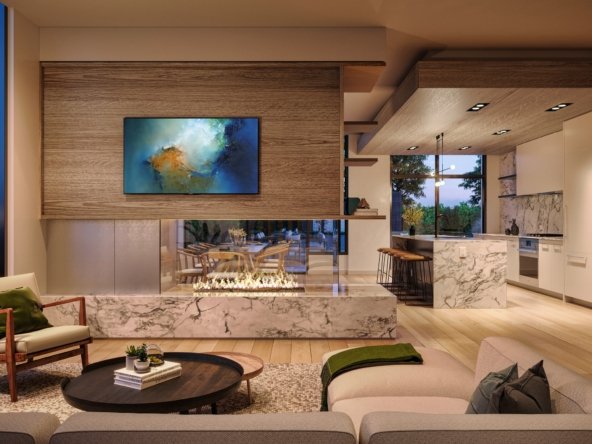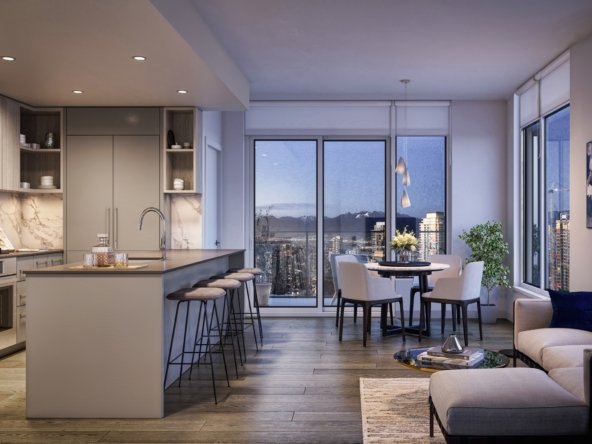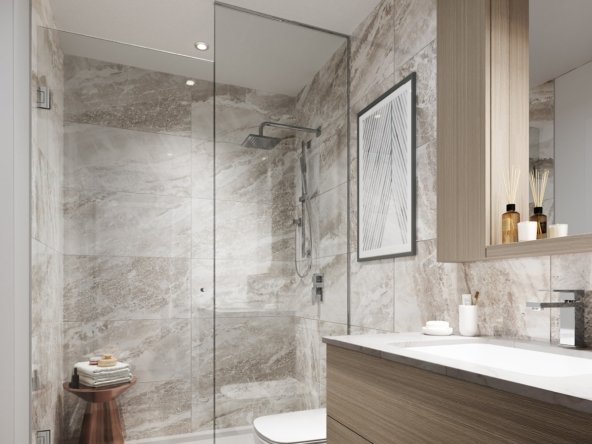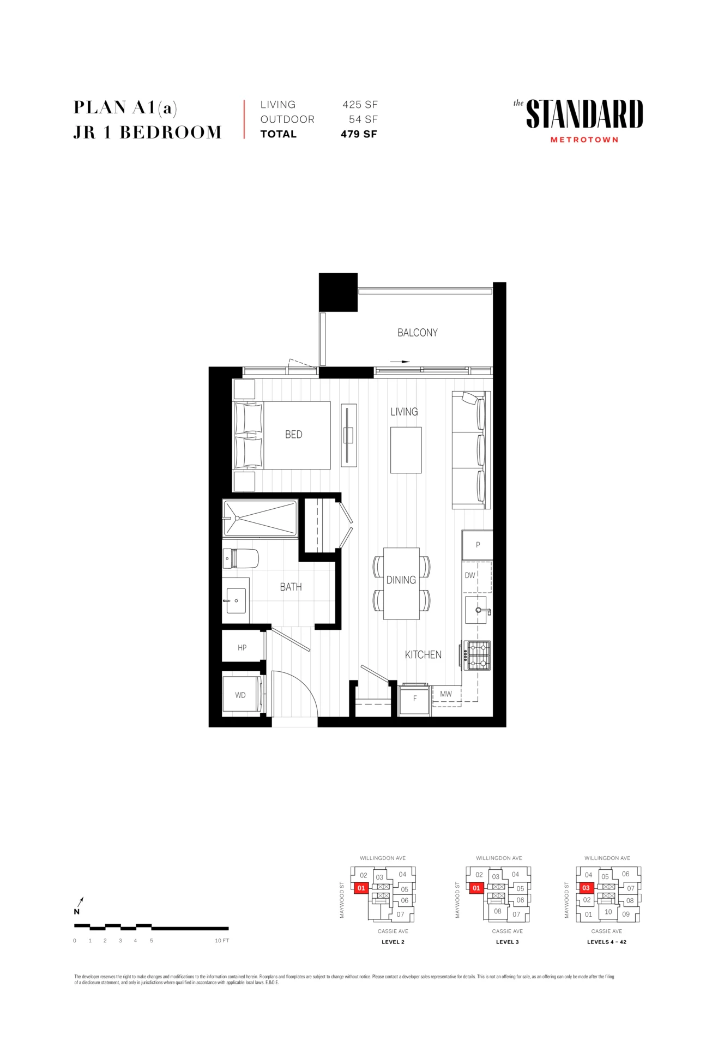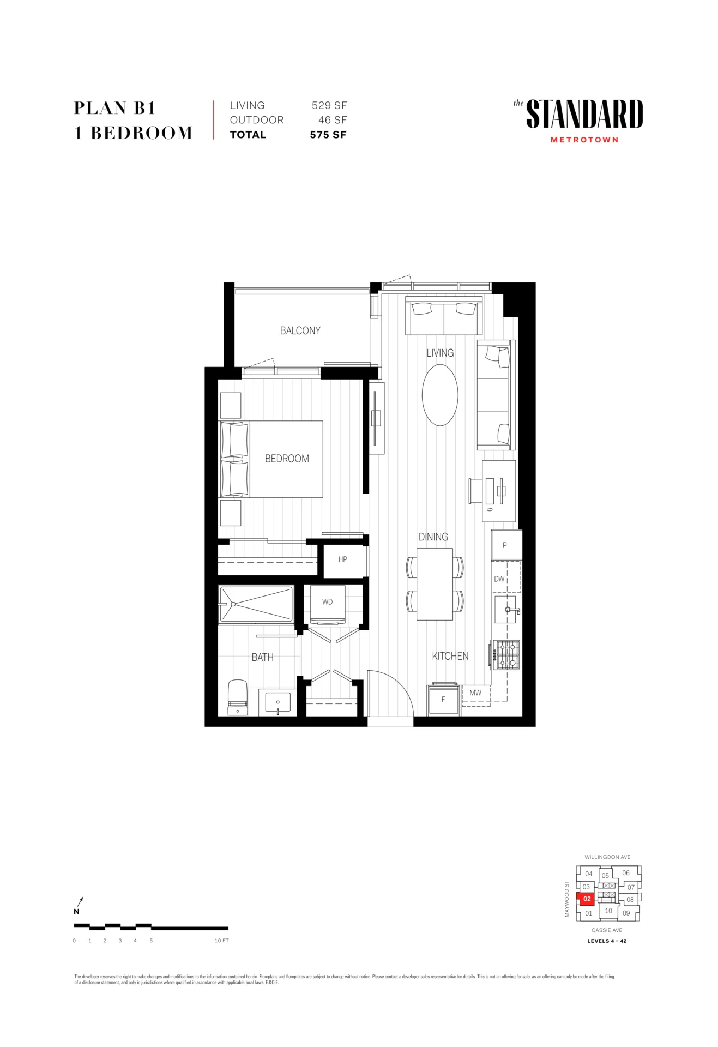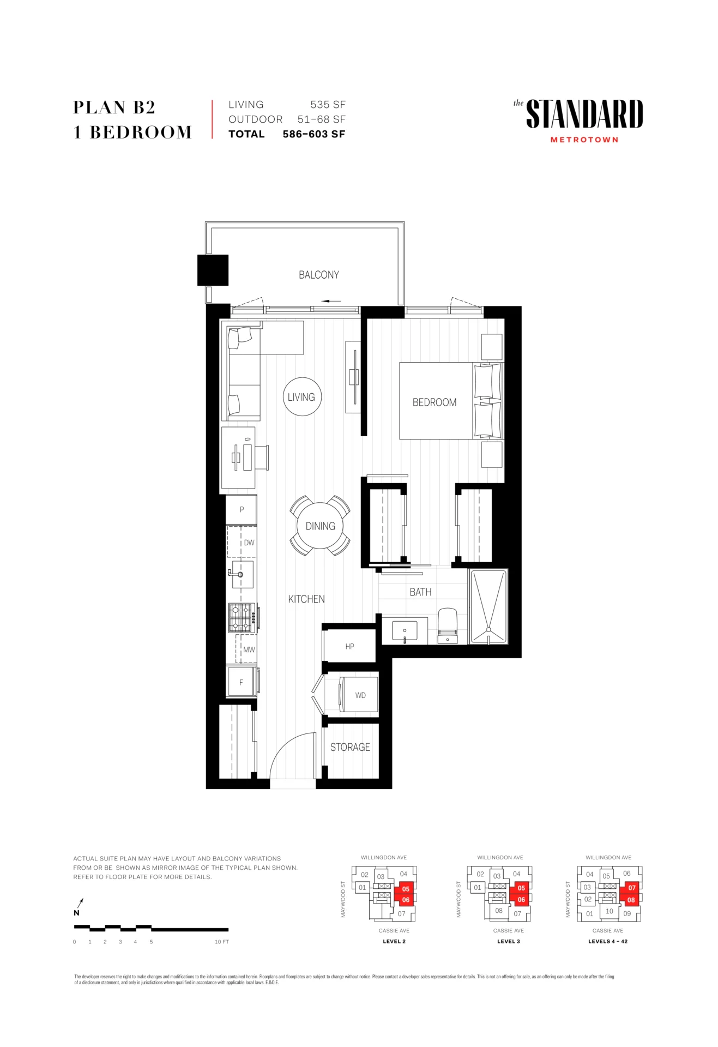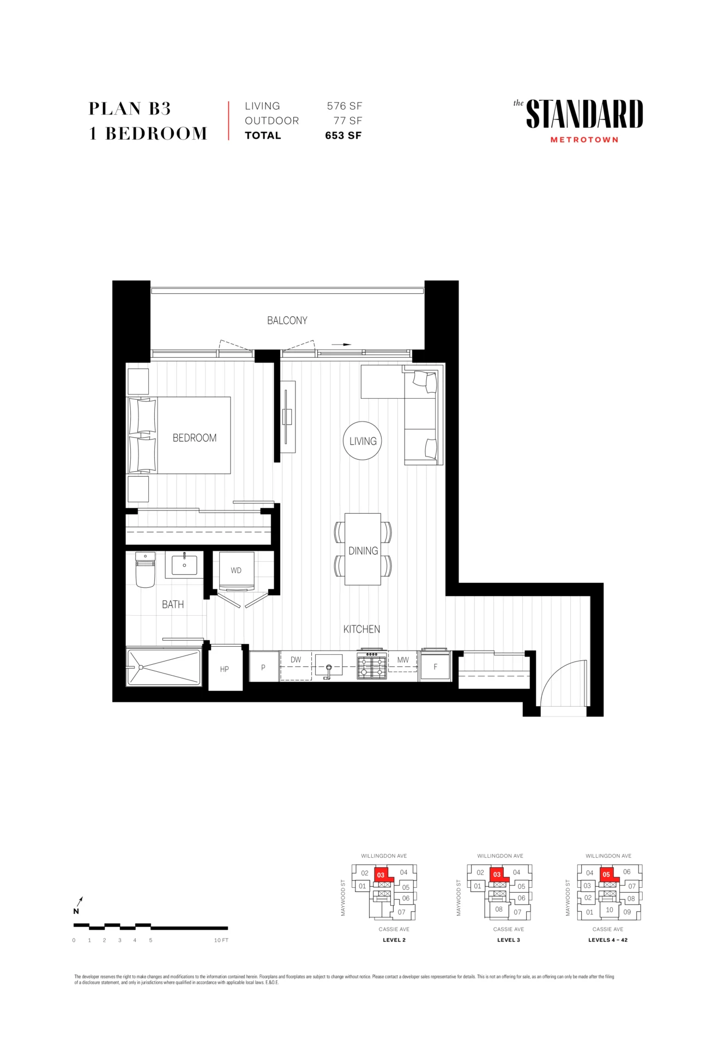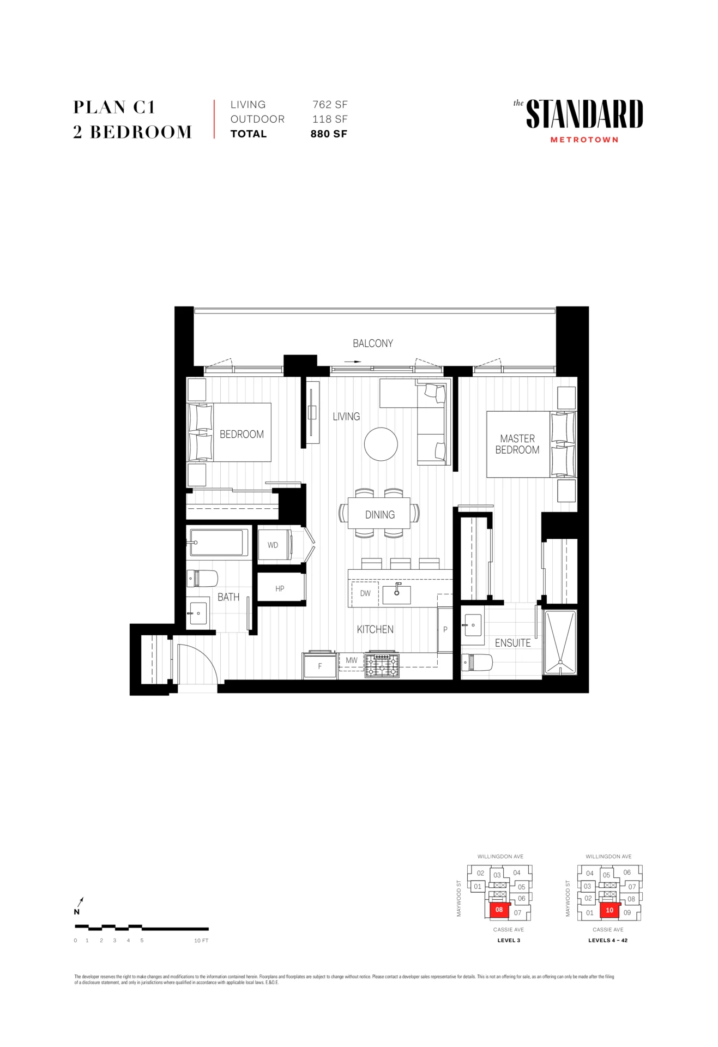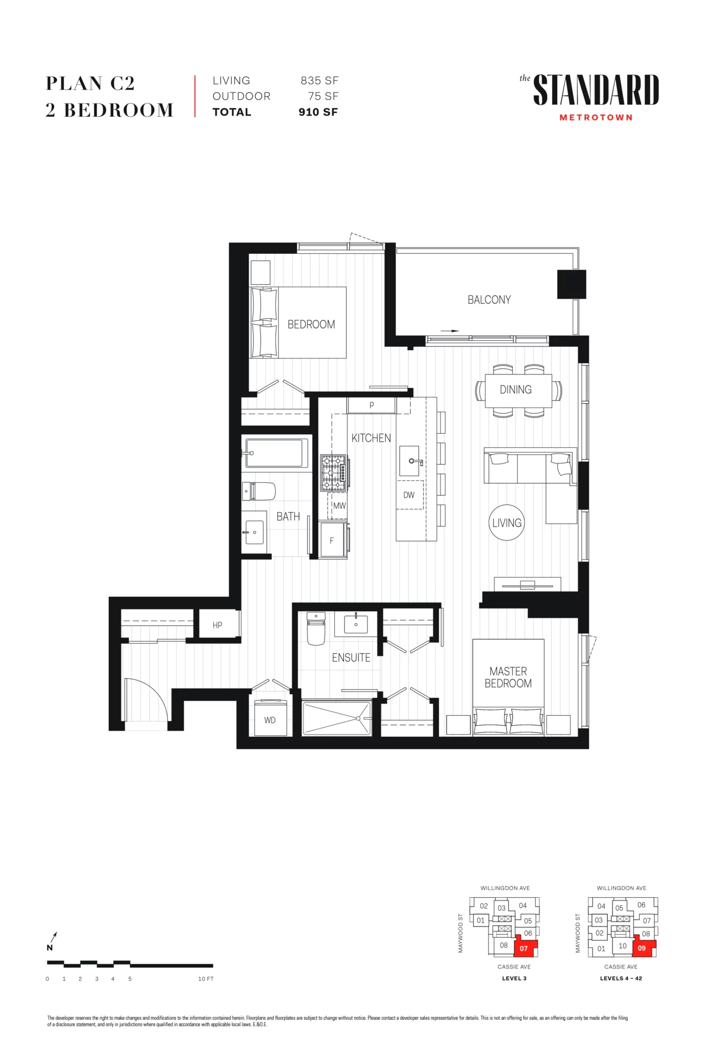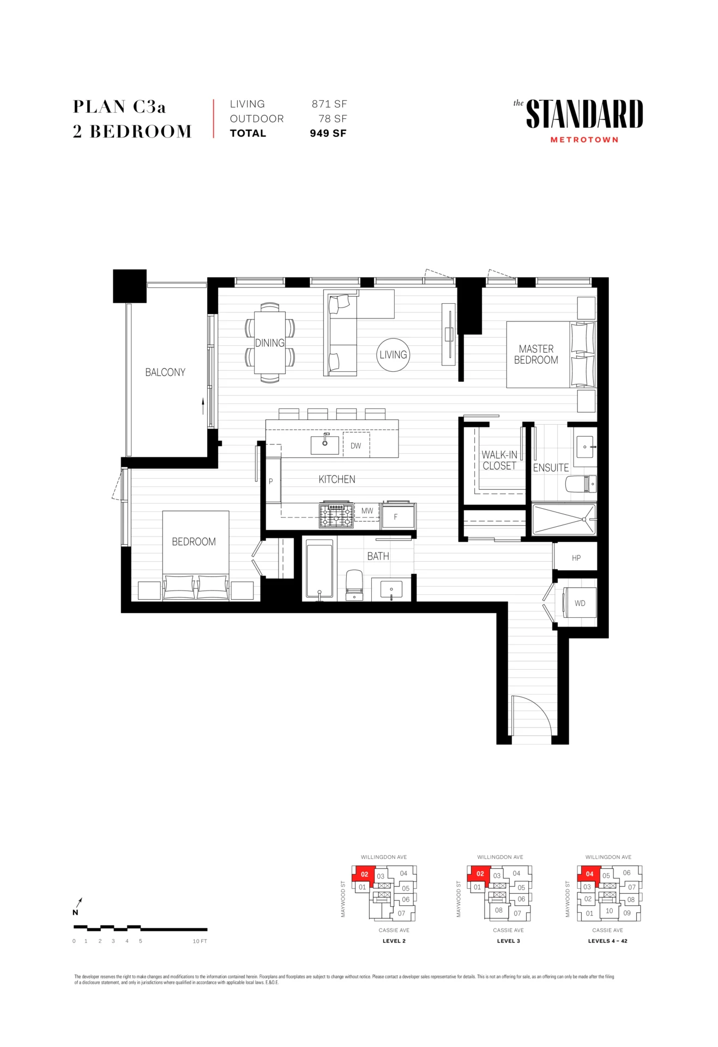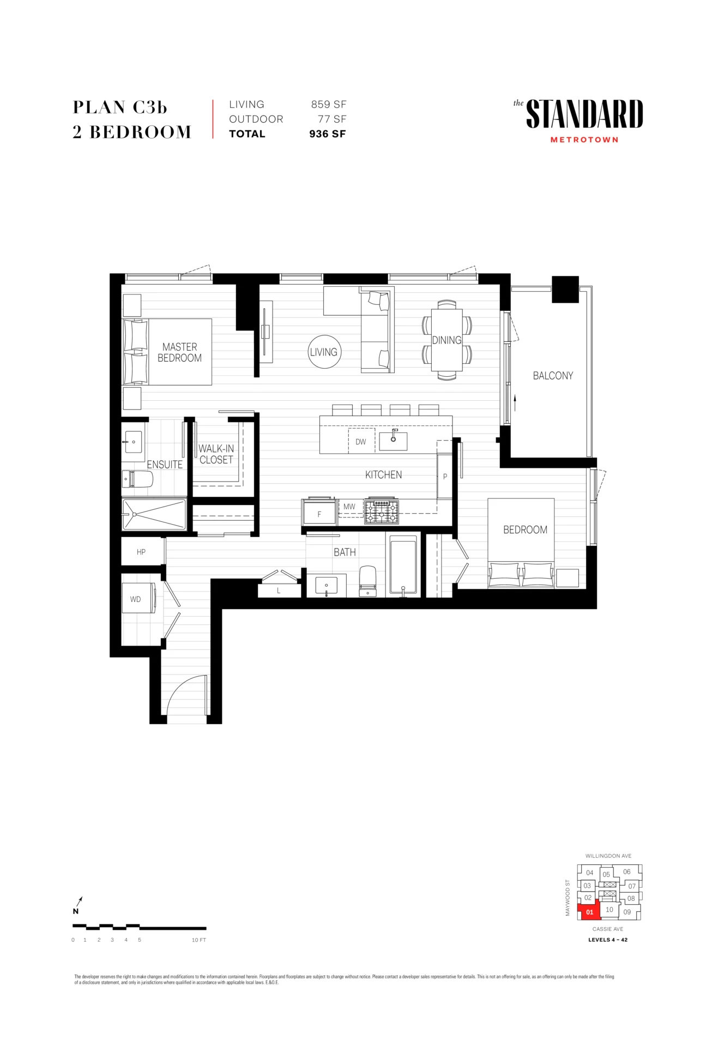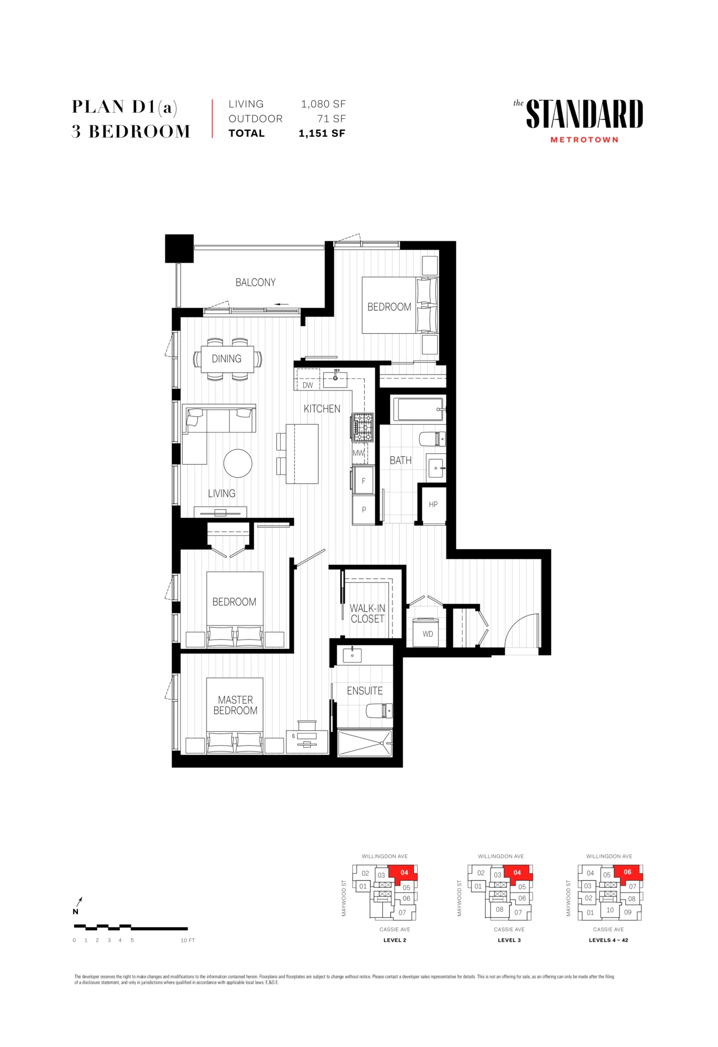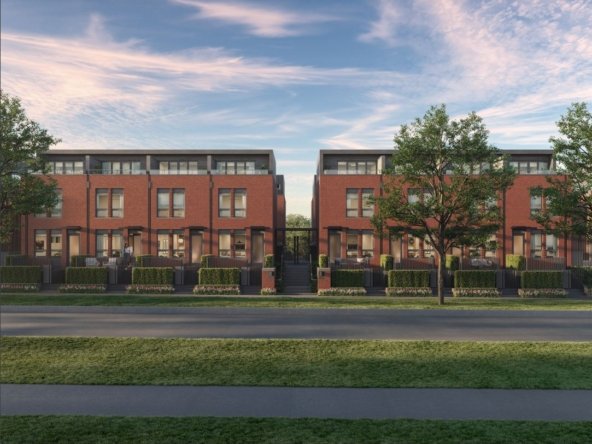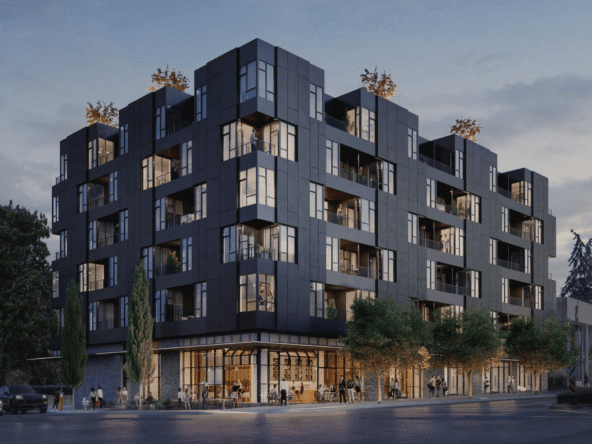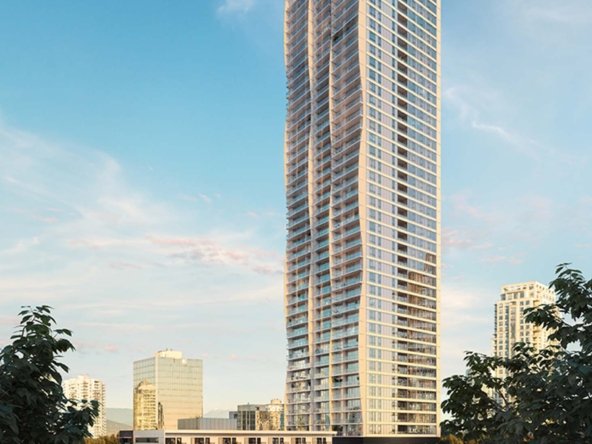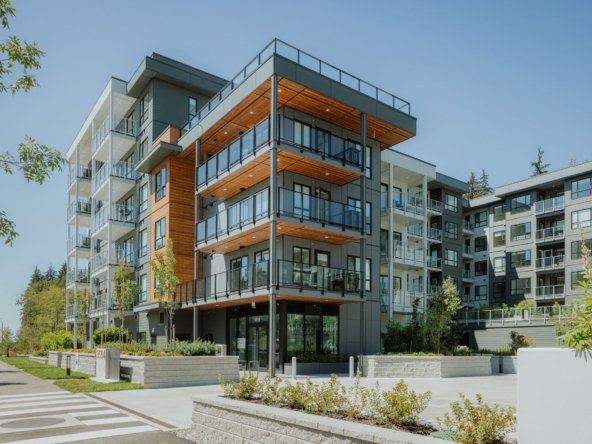Description
NEXT LEVEL LIVING
The Standard is setting new heights for sophisticated living. Fine architectural lines create a clean aesthetic complemented by a warm and discerning palette from CHIL Interior Design. The insightful creation of a backdrop for both comfort and connection is what makes The Standard a true pillar of the community at its most refined.
A transformation is redefining the city core of Burnaby’s metropolis. Discover a new standard of living at the heart of Metrotown’s vibrant cityscape on the edge of nature, offering a new cosmopolitan experience like no other.
Property Documents
The-Standard-Feature-Sheet -
Download
Details

Property ID
Pre-Sale
Pre-Sale

Bedrooms
1, 2 & 3 Bedroom
1, 2 & 3 Bedroom

Bathrooms
1 - 2
1 - 2

Garages
Underground parkade with EV-ready parking stalls
Underground parkade with EV-ready parking stalls

Year Built
Late 2025
Late 2025
Agent Name
Tam Nguyen
Tam Nguyen
Address
- Address 6444 Willingdon Avenue
- City Burnaby
- State/county BC
- Zip/Postal Code V5H 2V6
- Country Canada
Floor Plans
Mortgage Calculator
Monthly
- Down Payment
- Loan Amount
- Monthly Mortgage Payment
