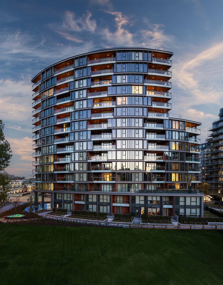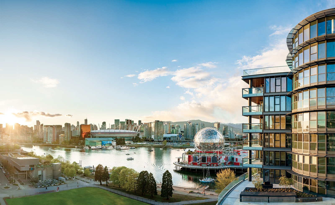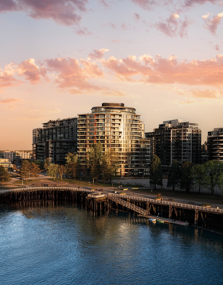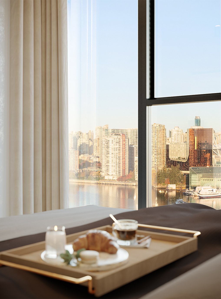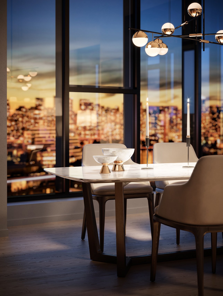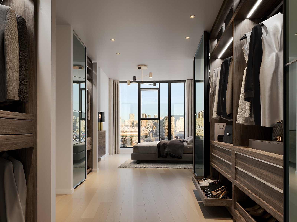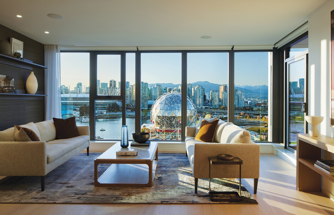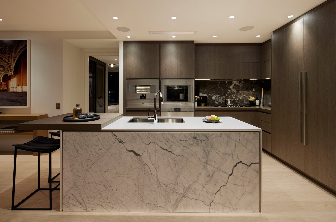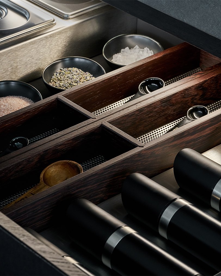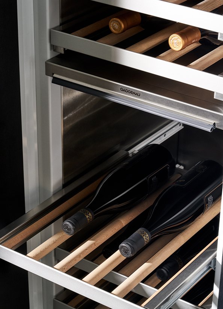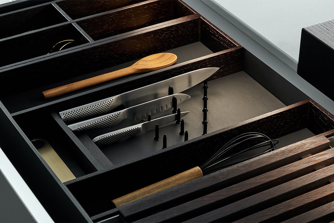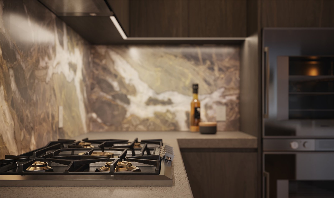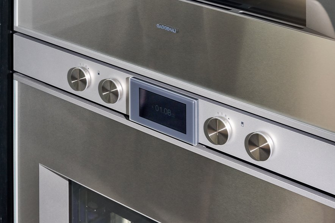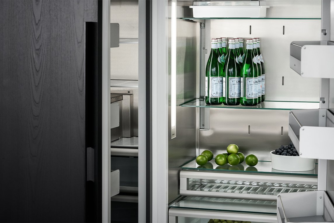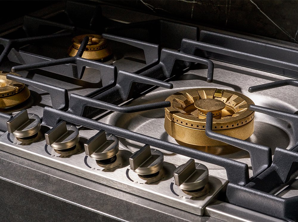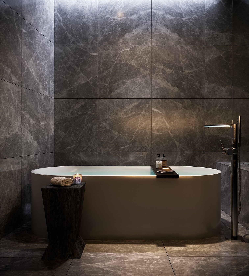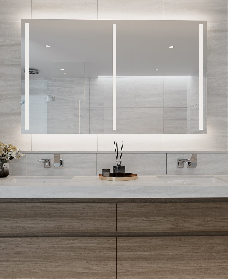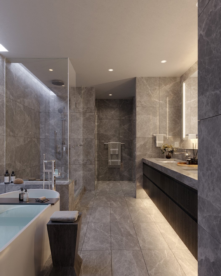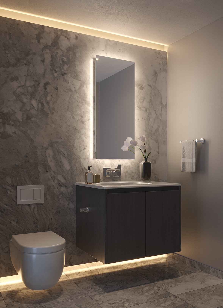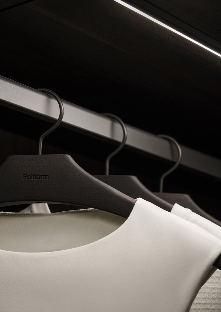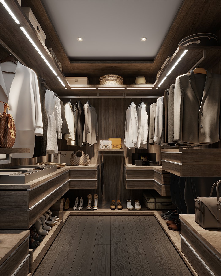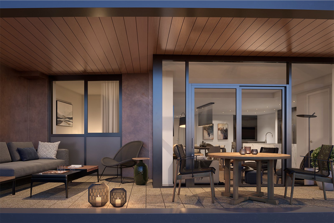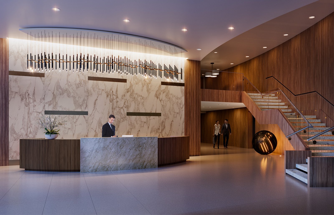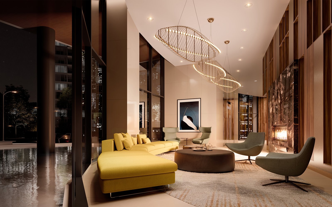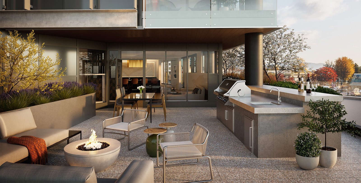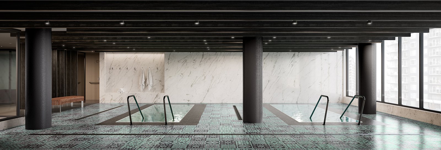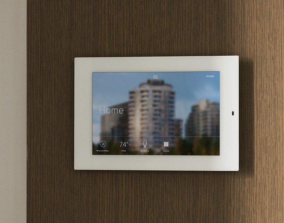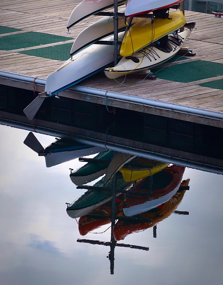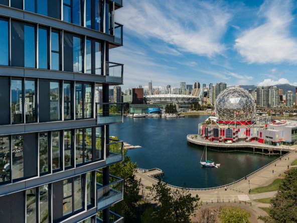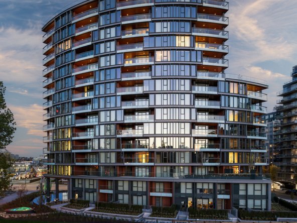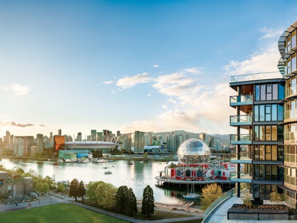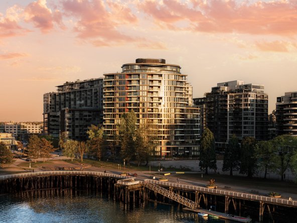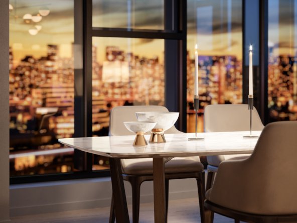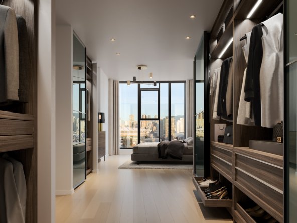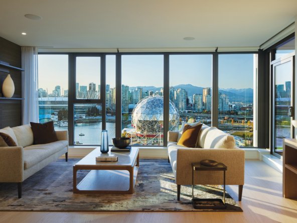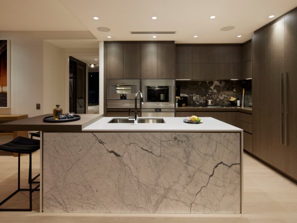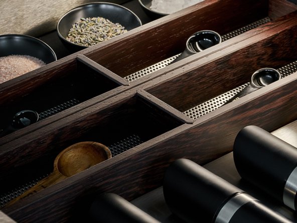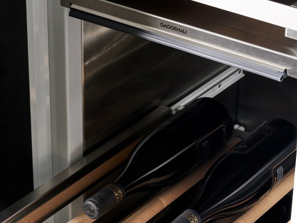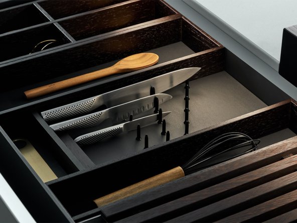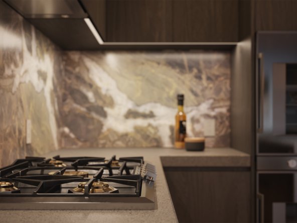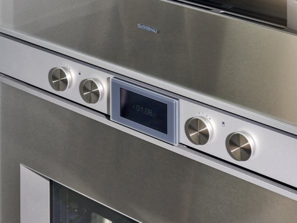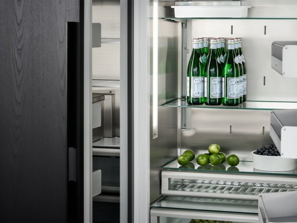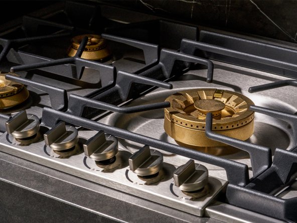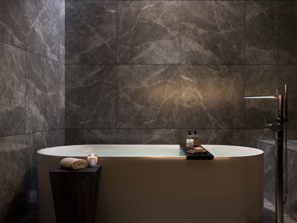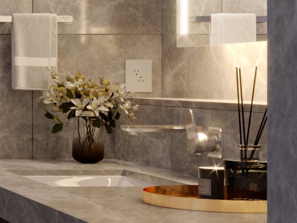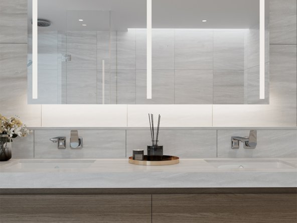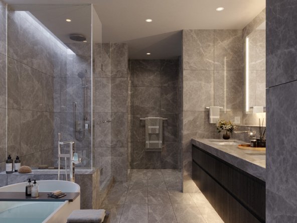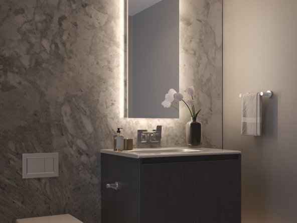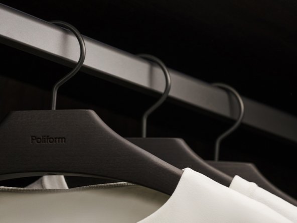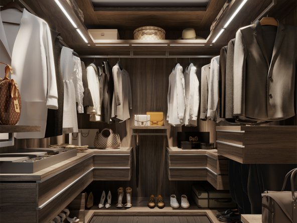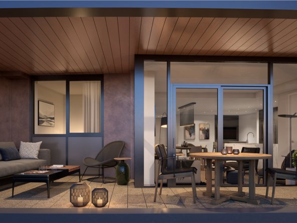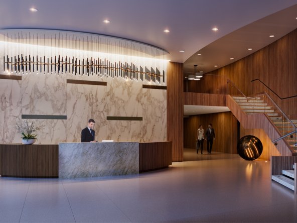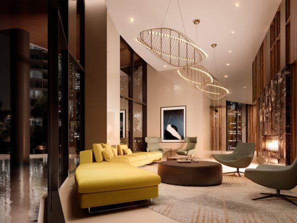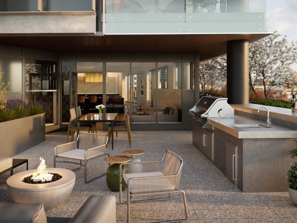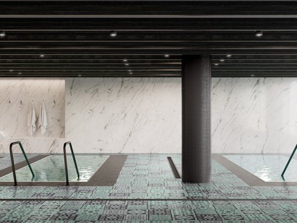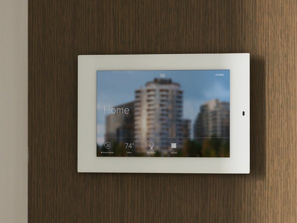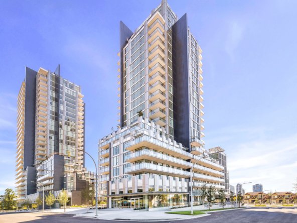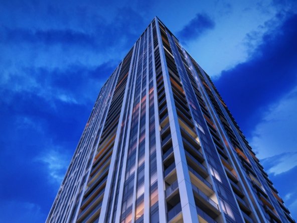Description
False Creek Waterfront Homes
Experience the finest finishes with Italian Poliform cabinetry and Gaggenau appliances. Luxury homes directly on the False Creek waterfront, with iconic views of Vancouver.
There is something extraordinary about the ways in which water finds its way into a city’s soul; how a city embraces its waterways with architecture, promenades, bridges and boats. We think of the canals of Venice or Amsterdam; the rivers of Paris or Budapest. In Vancouver, there is an urban experience of ocean in the heart of the city. False Creek, the jewel of this revered location. All around, those spectacular Vancouver views: the sunlit water reflected in the gleaming glass city, the coastal mountains towering majestically behind. The sophistication of Europe arrives to this remarkable urban cove with the prestige of landmark West Coast architecture, and the timeless elegance of contemporary Italian finishes. Exclusive homes, at the crest of False Creek. This is TESORO. A treasured existence.
Details

Pre-Sale

2 & 3 Bedroom

2 - 3

Parking stalls equipped with outlets for charging electric vehicles.

Move-In Ready
Tam Nguyen
Features
- Air Conditioning
- Balcony
- Built in Features
- Cooktop
- Dishwasher
- Eat-in Kitchen
- Elevator
- Garage door opener
- Has Fireplace
- High Ceilings
- Hood Fan
- Intercom
- Kitchen/Family Room Combo
- Laundry
- Lighting
- Living Room/Dining Room Combo
- Microwave
- Open Floorplan
- Outdoor Kitchen
- Oven - Built-In
- Range Hood
- Refrigerator
- Swimming Pool
- Thermostat
- Walk-In Closet(s)
- Washer & Dryer
- Window Coverings
- Wine Fridge
Address
- Address 1601 Quebec St,
- City Vancouver
- State/county BC
- Zip/Postal Code V6A 0J9
- Country Canada
Floor Plans
Waterfront Collection - Sub-Penthouse 1
Description:
INTERIOR: 2,710 SF
EXTERIOR: 1,085 SF
FLOOR: 16
3 Beds + Den
2.5
3795 SF
Waterfront Collection - Sub-Penthouse 2
Description:
INTERIOR: 2,907 SF
EXTERIOR: 1,984 SF
FLOOR: 16
3 Beds + Den
3.5
4,801 SF
City Collection - Plan A1
Description:
INTERIOR: 1,173 - 1,179 SF
EXTERIOR: 109 SF
FLOOR: 3 - 13
2 Beds
2
1,282 - 1,288 SF
City Collection - Plan A2
Description:
INTERIOR: 1,223 - 1,226 SF
EXTERIOR: 127 - 128 SF
FLOOR: 4 - 13
2 Beds
2
1,350 - 1,354 SF
City Collection - Plan B1
Description:
INTERIOR: 1,339 SF
EXTERIOR: 109 SF
FLOOR: 14 - 15
2 Beds + Den
2
1,448 SF
City Collection - Plan B2
Description:
INTERIOR: 1,393 SF
EXTERIOR: 127 SF
FLOOR: 14 - 15
2 Beds + Den
2
1,520 SF
City Collection - Plan B4
Description:
INTERIOR: 1,439 - 1,464 SF
EXTERIOR: 222 - 594 SF
FLOOR: 3 - 13
2 Beds + Family
2
1,661 - 2,058 SF
Waterfront Collection - Plan B6
Description:
INTERIOR: 1,987 - 1,988 SF
EXTERIOR: 195 SF
FLOOR: 3 - 13
2 Beds + Den
2
2,182 - 2,183 SF
Waterfront Collection - Plan C2
Description:
INTERIOR: 1,911 SF
EXTERIOR: 196 SF
FLOOR: 4 - 9
3 Beds
2.5
2,107 SF
Waterfront Collection - Plan C3
Description:
INTERIOR: 2,337 SF
EXTERIOR: 221 SF
FLOOR: 11 - 15
3 Beds
2.5
2,558 SF
Waterfront Collection - Plan D1
Description:
INTERIOR: 2,913 - 2,914 SF
EXTERIOR: 392 - 393 SF
FLOOR: 14 - 15
3 Beds + Den
3
2,305 - 3,307 SF
Mortgage Calculator
- Down Payment
- Loan Amount
- Monthly Mortgage Payment

