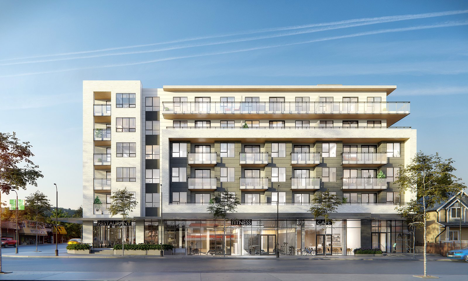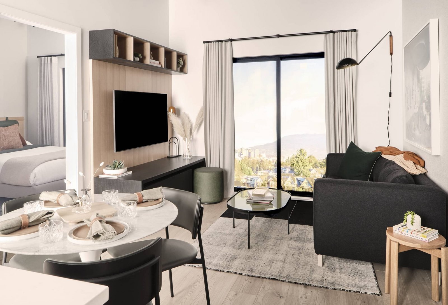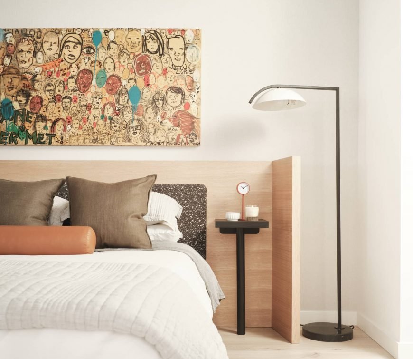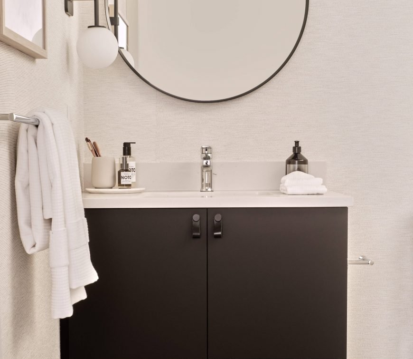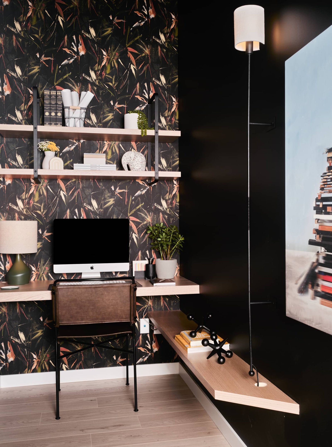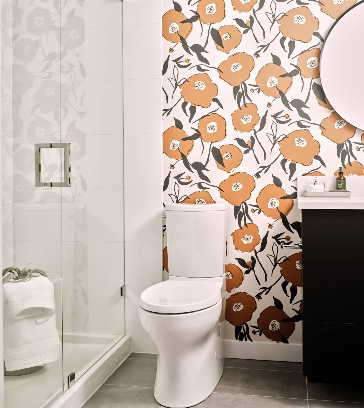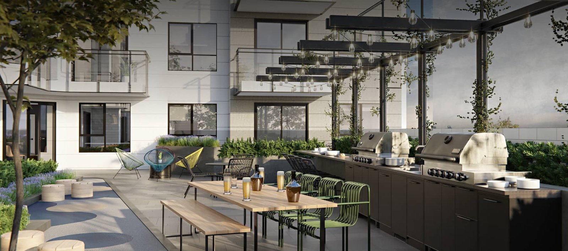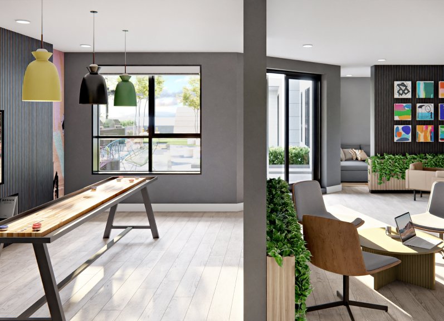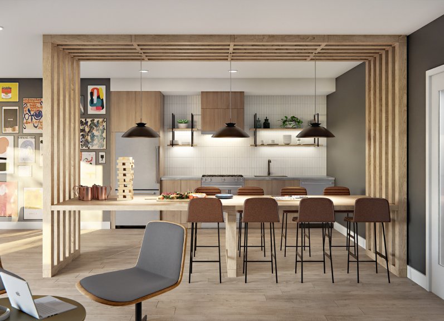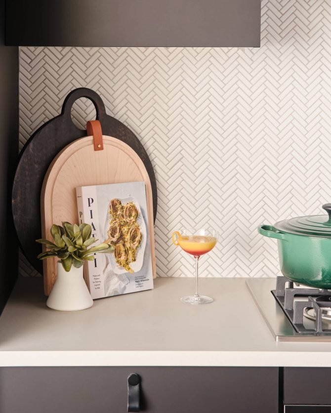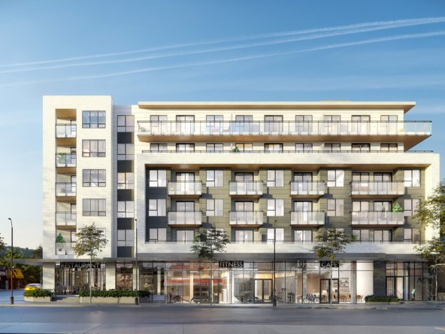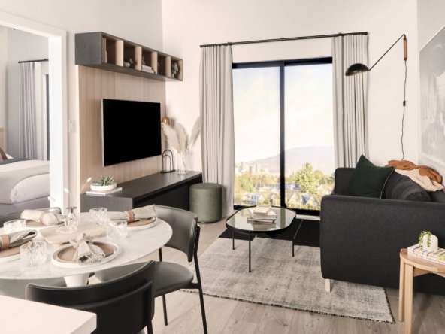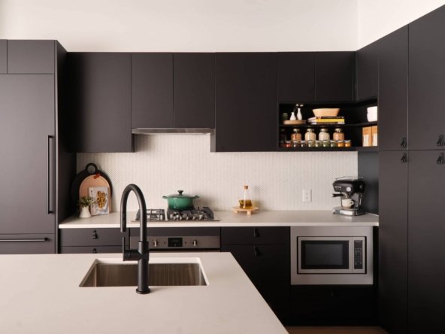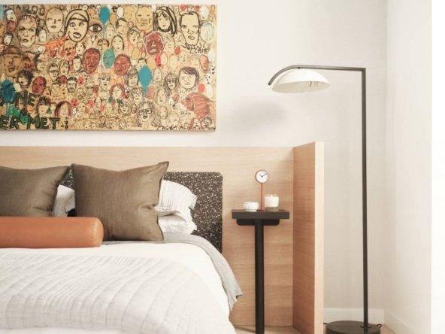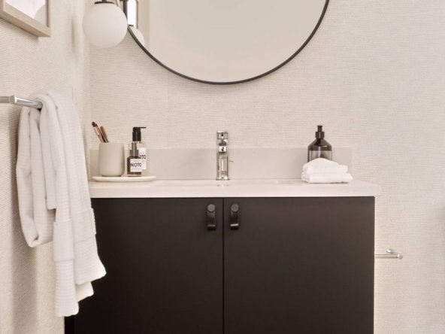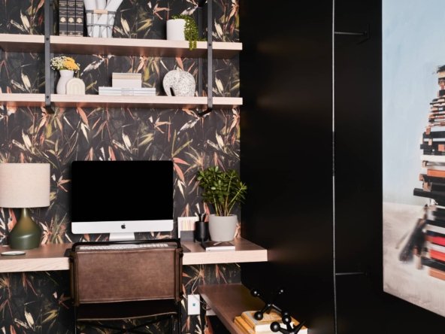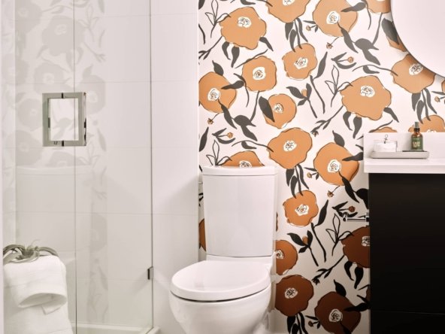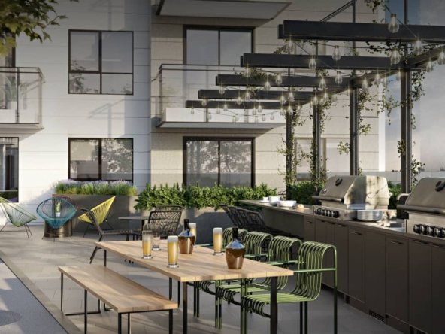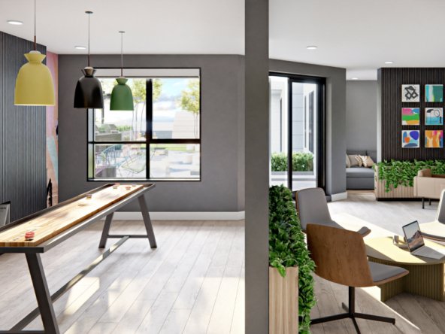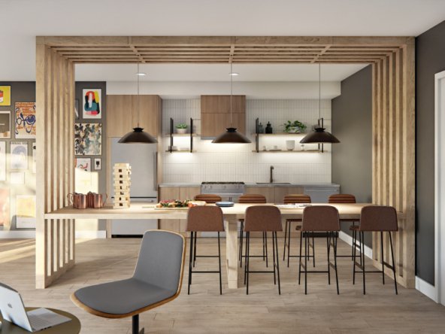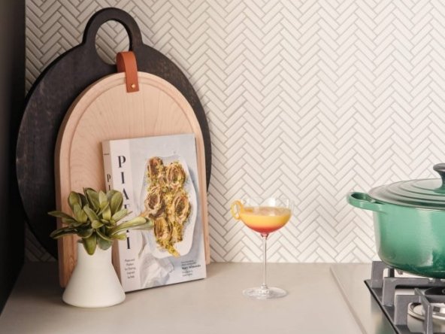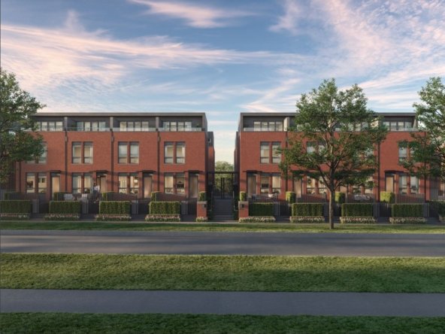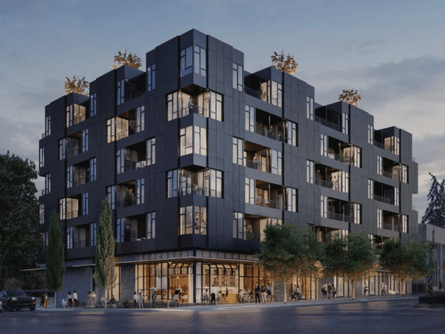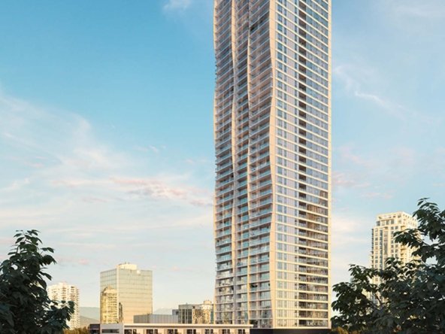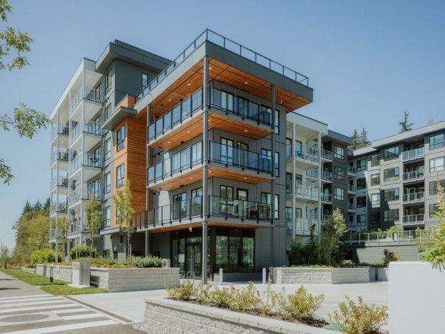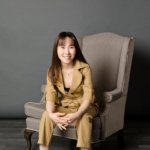Description
Welcome to ACE on 12th — A New Chapter in East Vancouver’s Cultural Heart
Located in the heart of East Vancouver, ACE on 12th sits within the city’s vibrant arts and cultural district. Just steps from the iconic Commercial Drive, residents will enjoy a rich tapestry of local shops, diverse restaurants, and unique amenities that reflect the area’s unmistakable character.
Surrounded by lush outdoor spaces like Trout Lake Park and supported by excellent transit connections—including the Commercial-Broadway SkyTrain station—ACE offers seamless access to the entire Lower Mainland.
This thoughtfully designed community by Wesgroup is set to enhance the energy of this beloved neighbourhood, while honouring its deep community roots. With over 60 years of history as a family-run company, Wesgroup brings a commitment to building places where people live, connect, and thrive.
Because some places aren’t just neighbourhoods —
They’re a way of life. And this is still, as ever, The Drive.
Property Documents
Details

Pre-Sale

1, 2 & 3 Bedroom Plus Den

1 - 2

EV ready for all parking stalls

Summer 2025
Pre-Sale
Tam Nguyen
360° Virtual Tour
Features
- Air Conditioning
- Alarm System
- All
- Balcony
- Barbeque
- Built in Features
- Crown Molding
- Dishwasher
- Dryer
- Eat-in Kitchen
- Exhaust Fan
- Freezer
- French Doors
- Garage door opener
- Gym
- Hood Fan
- Hot Tub
- Intercom
- Laundry
- Lawn
- Lighting
- Microwave
- Open Floorplan
- Other
- Outdoor Grill
- Oven
- Property Attached
- Range
- Range Hood
- Refrigerator
- Sidewalk
- Stone
- Stone Counters
- Storage
- Stove
- Thermostat
- TV Cable
- Washer
- Washer & Dryer
- Window Treatments
Address
- Address 1650 East 12th Avenue
- City Vancouver
- State/county BC
- Zip/Postal Code V5N 2A3
- Country Canada
Floor Plans
A1
Description:
A1
1 Bed + 1 Bath
524 Sqft
Patio 224 Sqft
Balcony 63 Sqft
1
1
524 sqft
B1
Description:
1 BEDROOM, DEN + 1 BATH
539-543 sq ft
PATIO 143sqtt
BALCONY 54 sqft
1
1
539-543 sq ft
B2
Description:
1 BEDROOM, DEN + 1 BATH
559 sq ft
BALCONY 59-61 sqft
1
1
559 sq ft
B3
Description:
1 BEDROOM, DEN + 1 BATH
570 sq ft
PATIO 96-104 sqtt
BALCONY 55 sqft
1
1
570 sq ft
B4
Description:
1 BEDROOM, DEN +1 BATH
598 sq ft
BALCONY = 57 sqft
1
1
598 sq ft
C1
Description:
2 BEDROOM +1 BATH
672 sq ft
BALCONY 197 sqtt
2
1
672 sq ft
D1
Description:
2 BEDROOM, DEN + 2 BATH
792 sq ft
PATIO @ LEVEL 2 112 sqft
BALCONY 63 sq ft
2
2
792 sq ft
D3
Description:
2 BEDROOM, DEN + 2 BATH
816 sq ft
BALCONY 55sqft
2
2
816 sq ft
E
Description:
3 BEDROOM, DEN + 2 BATH
1,008 sq ft
BALCONY 81 sq ft
3
2
1,008 sq ft
E1
Description:
3 BEDROOM, DEN + 2 BATH
976 sq ft
BALCONY 80 sqft
3
2
976 sq ft
Mortgage Calculator
- Down Payment
- Loan Amount
- Monthly Mortgage Payment
