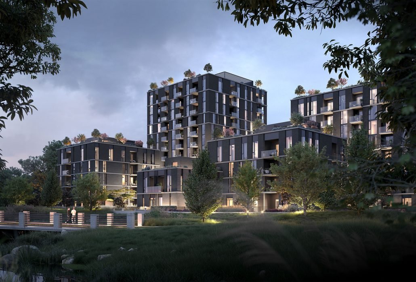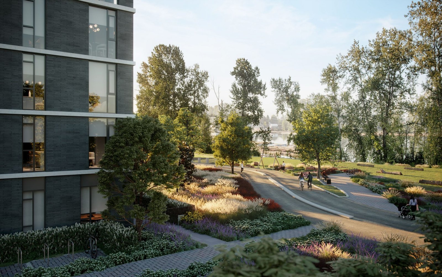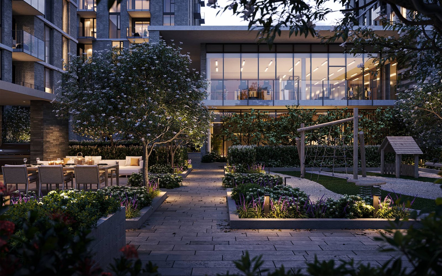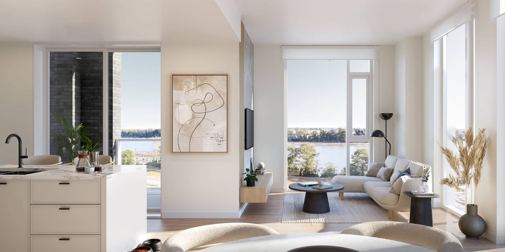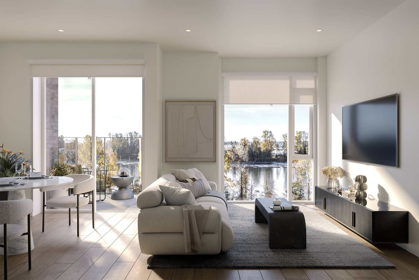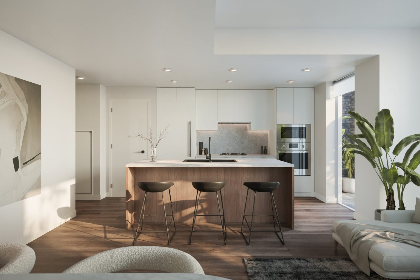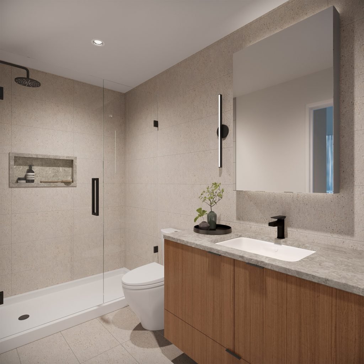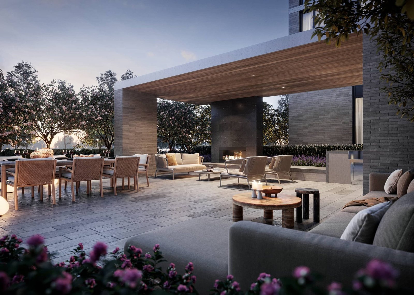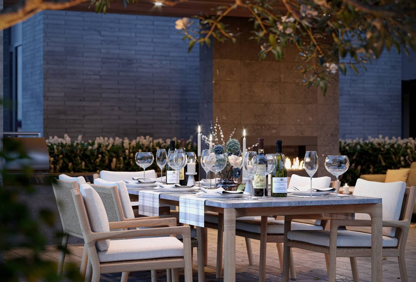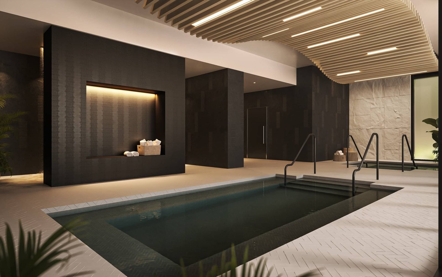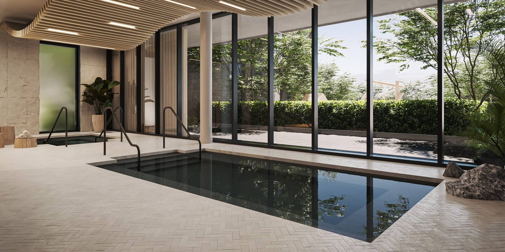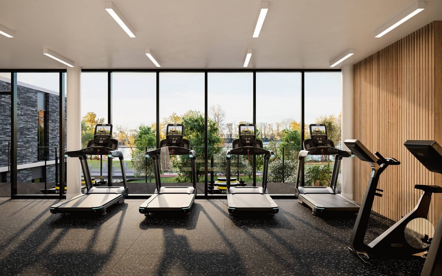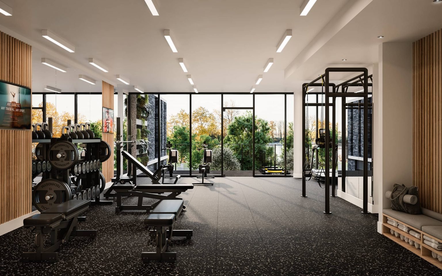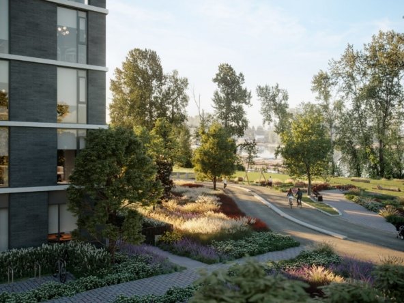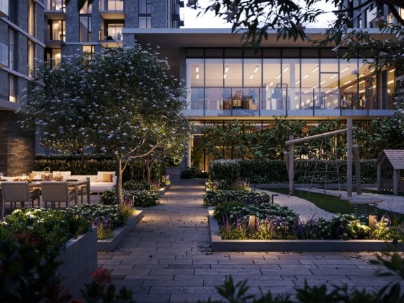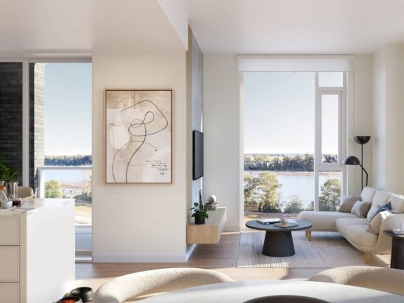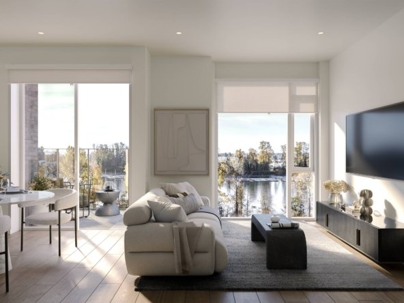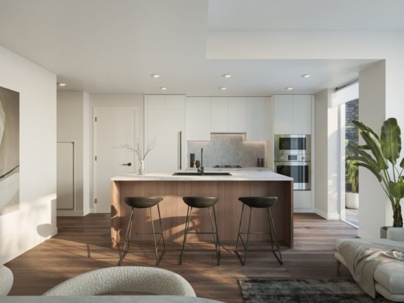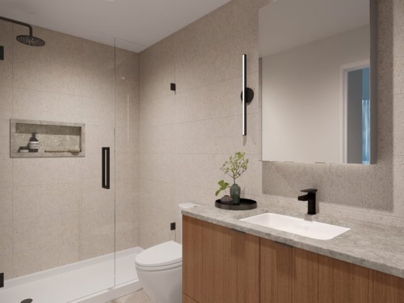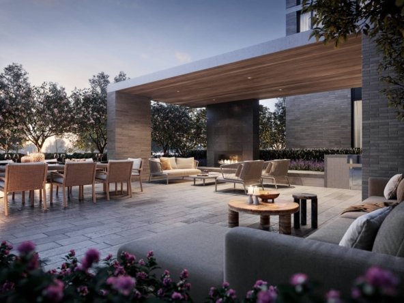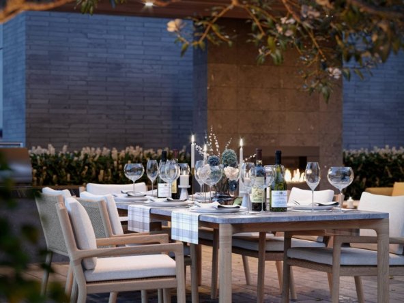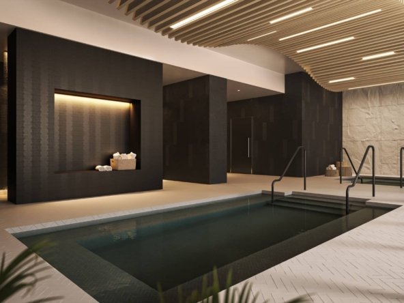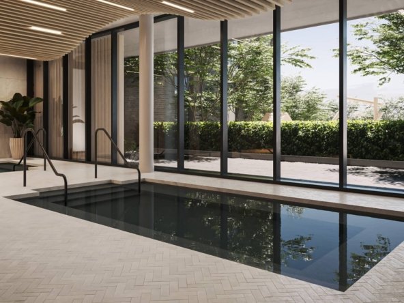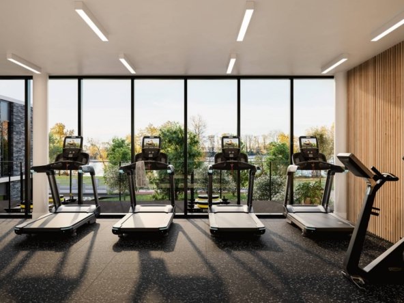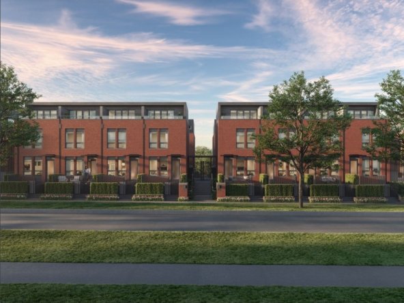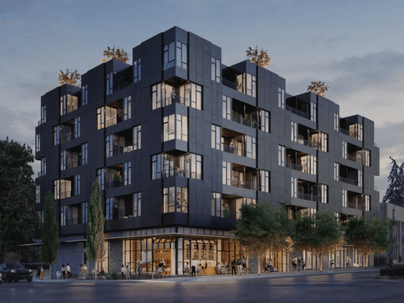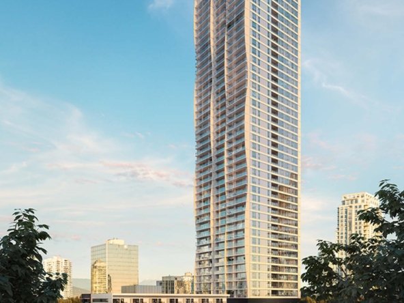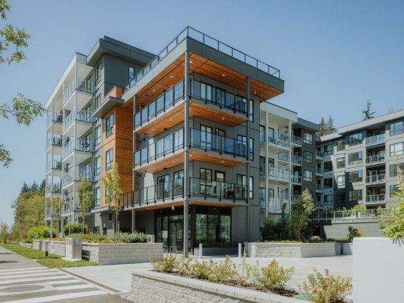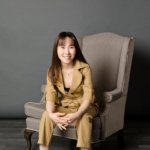Description
MORE THAN A HOME. IT’S YOUR HABITAT
The decades old industrial history of this location provides much of the inspiration behind the four buildings that comprise Ardea. With dark façades, metal accents, and varying heights, the architecture is bold, but undeniably timeless. Lush plantings and greenery weave throughout the buildings, seamlessly flowing into the new Kinross Park and the shoreline of the Fraser River.
With picturesque scenery in all directions, each building has been thoughtfully arranged so that homes frame beautiful views of the river, park, or River District community. Private outdoor spaces, in the form of balconies, patios, courtyards, or rooftops, offer a place where you can fully enjoy the nature surrounding Ardea. At Stil Haus, Ardea’s stand-alone amenity building, experience a spa-inspired lifestyle year-round.
Property Documents
Details

Pre-Sale

1, 2 & 3 Bedroom

1 - 2.5

1 Parking included with all homes •2 Parking included with 3 beds, 2 & 3 bed penthouses,& townhomes

Spring 2028
Tam Nguyen
Features
- Air Conditioning
- Balcony
- Built in Features
- Cooktop
- Dishwasher
- Eat-in Kitchen
- Elevator
- Garage door opener
- Gym
- High Ceilings
- Hood Fan
- Hot Tub
- Kitchen/Family Room Combo
- Laundry
- Lighting
- Microwave
- Open Floorplan
- Outdoor Kitchen
- Oven
- Range Hood
- Refrigerator
- Sauna
- Storage
- Swimming Pool
- Thermostat
- Walk-In Closet(s)
- Washer & Dryer
- Window Coverings
Address
- Address 3202 Riverwalk Avenue
- City Burnaby
- State/county BC
- Zip/Postal Code V5S 4N4
- Area River District
- Country Canada
Floor Plans
North East Building - A Plan
Description:
INTERIOR: 530 SF
EXTERIOR: 61-383 SF
LEVEL: 5 - 7
1 Bed
1
591-868 SF
North East Building - Penthouse 1
Description:
INTERIOR: 1,314 SF
EXTERIOR: 99 SF
ROOFTOP TERRACE: 820 SF
LEVEL: 8
2 Bedroom + Den
2
2,233 SF
South East Building - Townhome 1
Description:
INTERIOR: 1,833 SF
LEVEL1 TERRACE: 94 SF
LEVEL2 TERRACE: 39 SF
ROOFTOP TERRACE: 230 SF
LEVEL: 1
3 Beds
2.5
2,196 SF
Mortgage Calculator
- Down Payment
- Loan Amount
- Monthly Mortgage Payment
