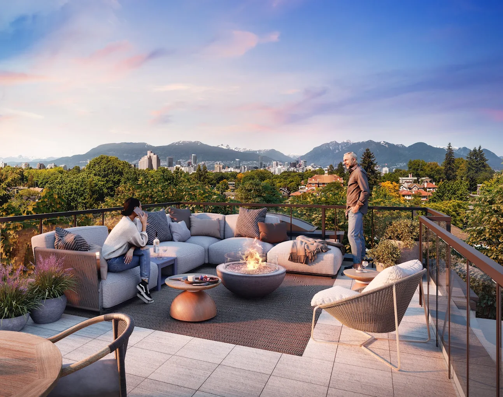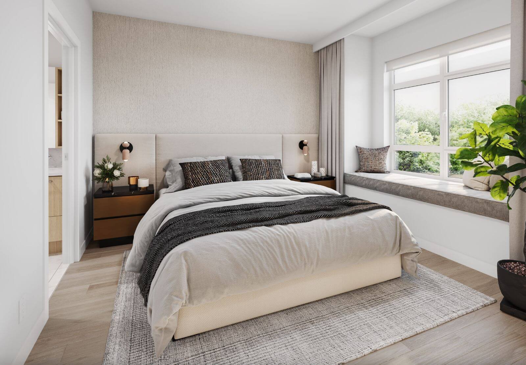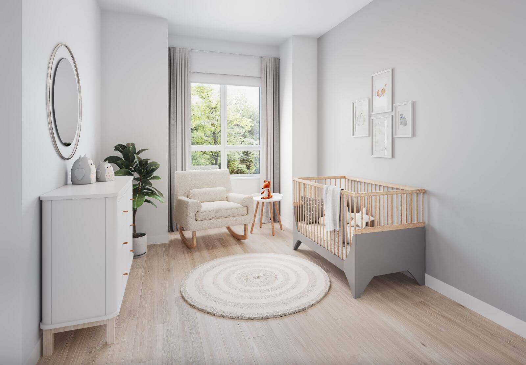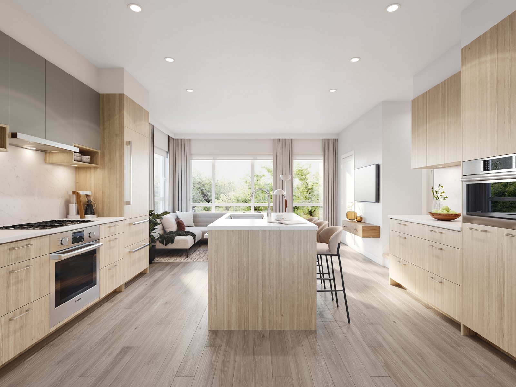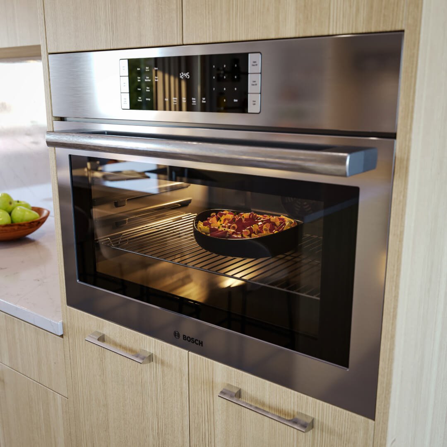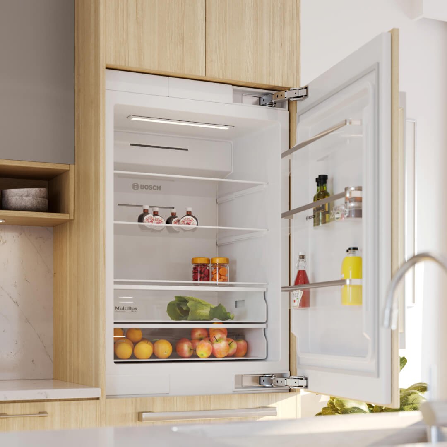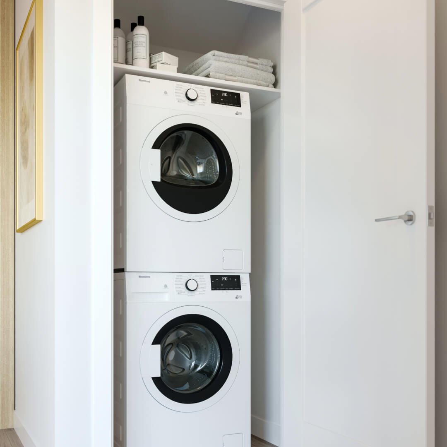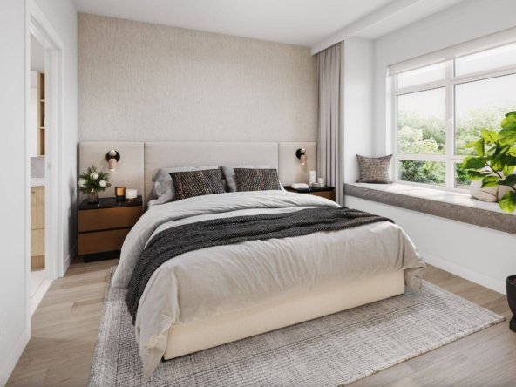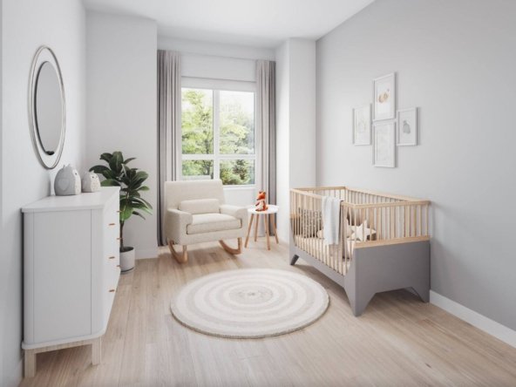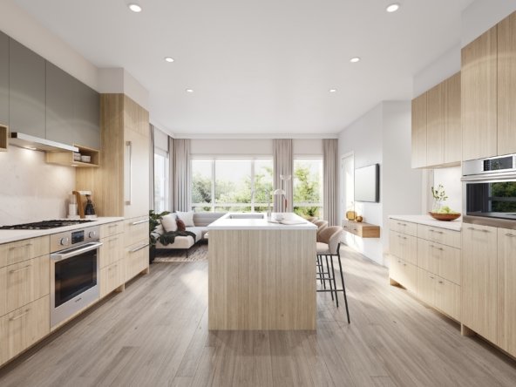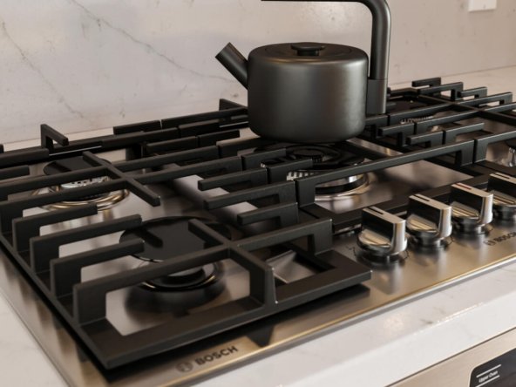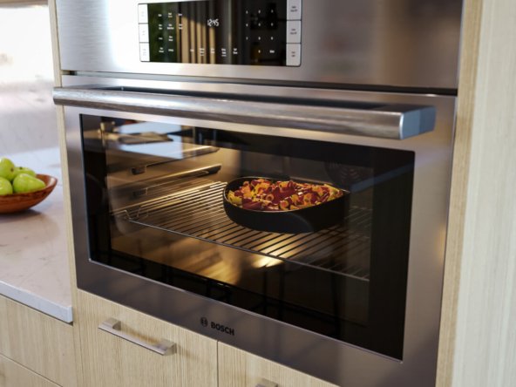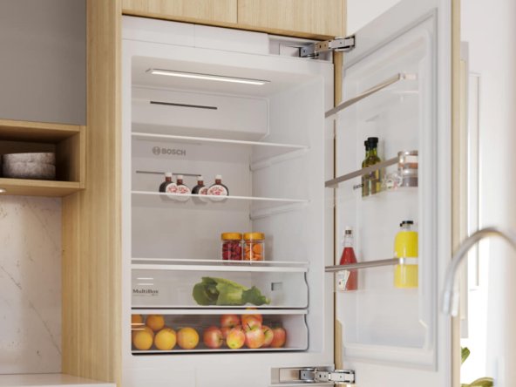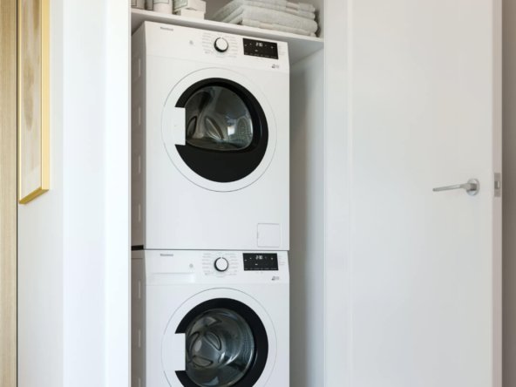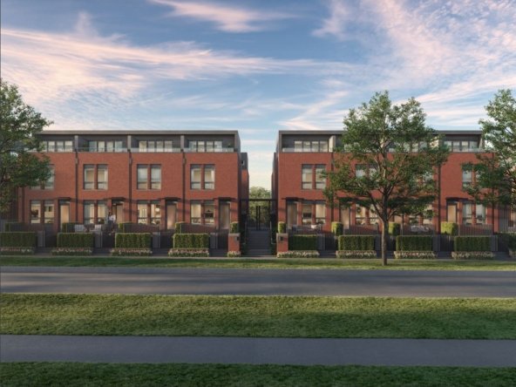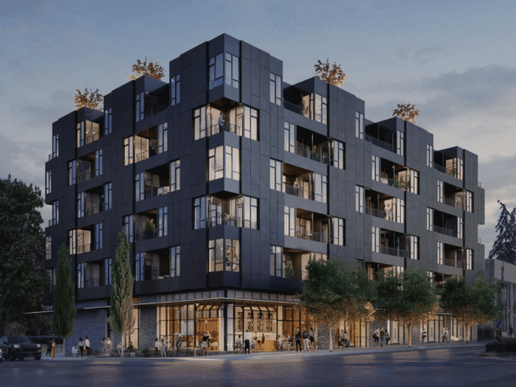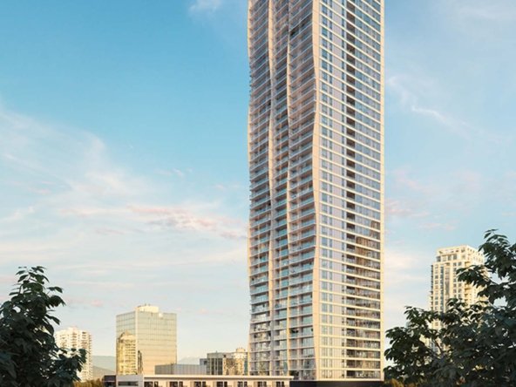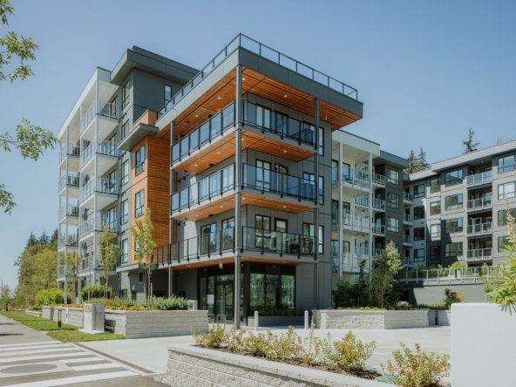Description
1, 2 & 3 bedroom town and garden homes in Cambie Village.
Surrounded by quiet tree-lined streets and historical significance, the architectural forms of Astrid have been balanced to reflect the heritage of its surroundings and the contemporary way of life it offers. Traditional columns, arched windows and brick are contrasted by modern panel exterior finishes and rooftop decks to create a naturally inviting sense of elegance and refinement.
The homes of Astrid are defined by a design statement that indulges your sense of style and satisfies your need for practicality. From design features that elegantly accommodate the daily needs of family life to rich finishes that elevate your home’s design aesthetic, Astrid’s interiors give you style, substance and uncompromising family livability in every sense.
Property Documents
Details

Pre-Sale

1, 2 & 3 Bedroom

1 - 3

30A EV Rough-In for Every Resident Parking Stall

Spring 2026
Tam Nguyen
360° Virtual Tour
Address
- Address 588 W 24th Ave
- City Vancouver
- State/county BC
- Zip/Postal Code V5Z 2B4
- Area Cambie
- Country Canada
Floor Plans
BB
Description:
INTERIOR: 624 SF
PATIO: 160 SF
UNIT: 134
1 BED + DEN
1
784 SF
D
Description:
INTERIOR: 581 SF
PATIO: 267 - 271 SF
UNITS: 121, 153
1 BED + DEN
1
848 - 852 SF
E
Description:
INTERIOR: 753 - 764 SF
PATIO: 170 - 174 SF
UNITS: 122, 123, 141, 142
143, 144, 151, 152
2 BED + DEN
2
927 - 937 SF
F
Description:
INTERIOR: 1,270 - 1,302 SF
DECK: 142 - 150 SF
ROOFTOP: 354 - 454 SF
UNITS: 201, 202, 203, 231,
232, 233, 262, 263
3 BED + DEN
2.5
1,798 - 1,878 SF
H
Description:
INTERIOR: 1,130 - 1,152 SF
DECK: 276 - 287 SF
UNITS: 222, 223, 241, 242
243, 244, 251, 252
3 BED + DEN
2
1,415 - 1,433 SF
I
Description:
INTERIOR: 1,313 SF
BALCONY: 40 SF
ROOFTOP: 395 SF
UNIT: 261
3 BED + DEN
2.5
1,748 SF
J
Description:
INTERIOR: 1,356 SF
BALCONY: 42 SF
ROOFTOP: 379 SF
UNIT: 234
3 BED + DEN
3
1,777 SF
Mortgage Calculator
- Down Payment
- Loan Amount
- Monthly Mortgage Payment

