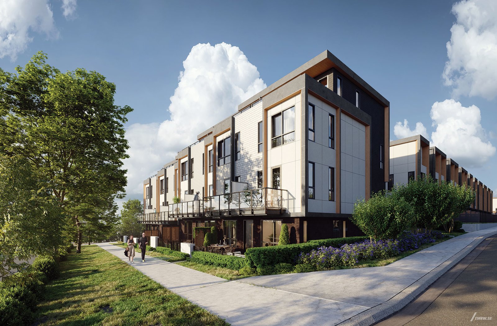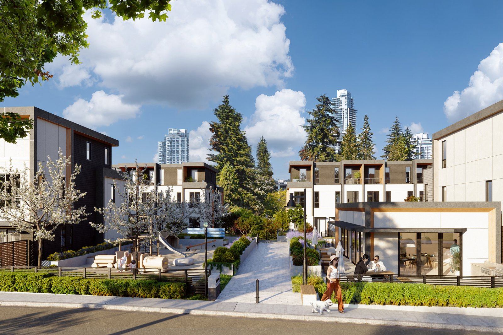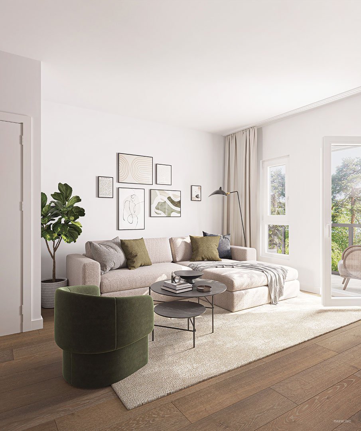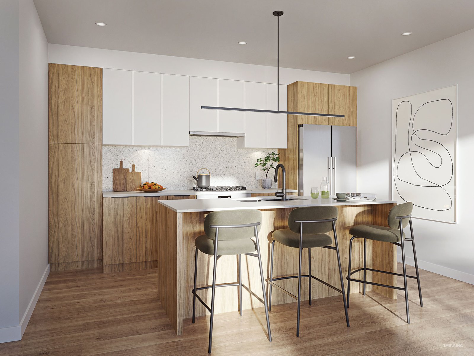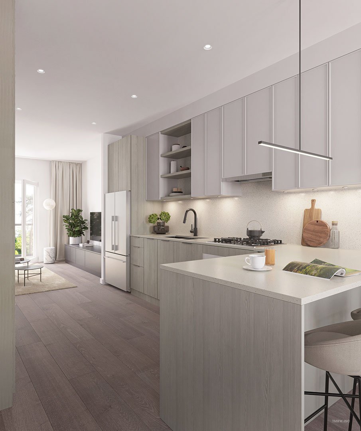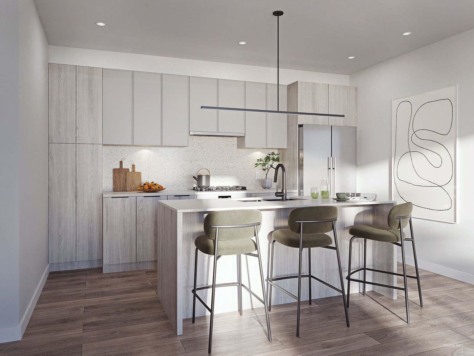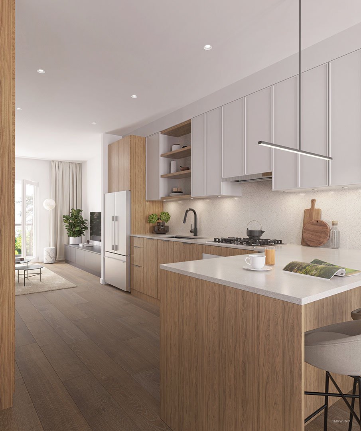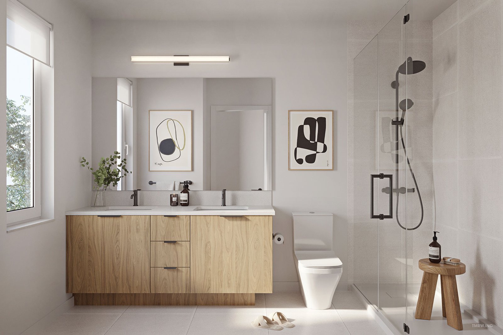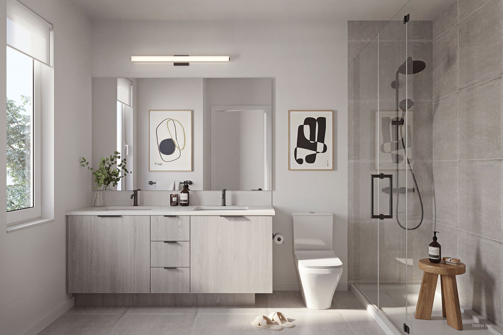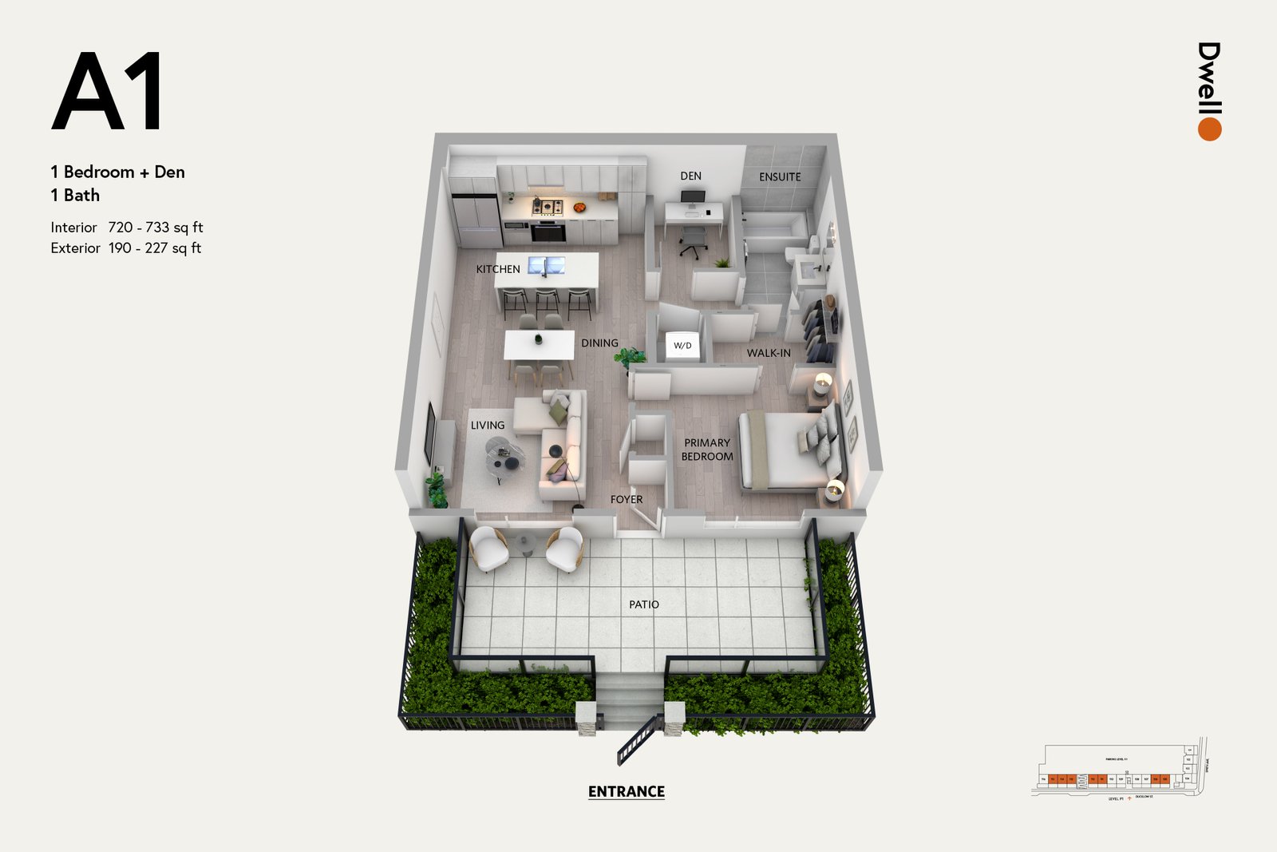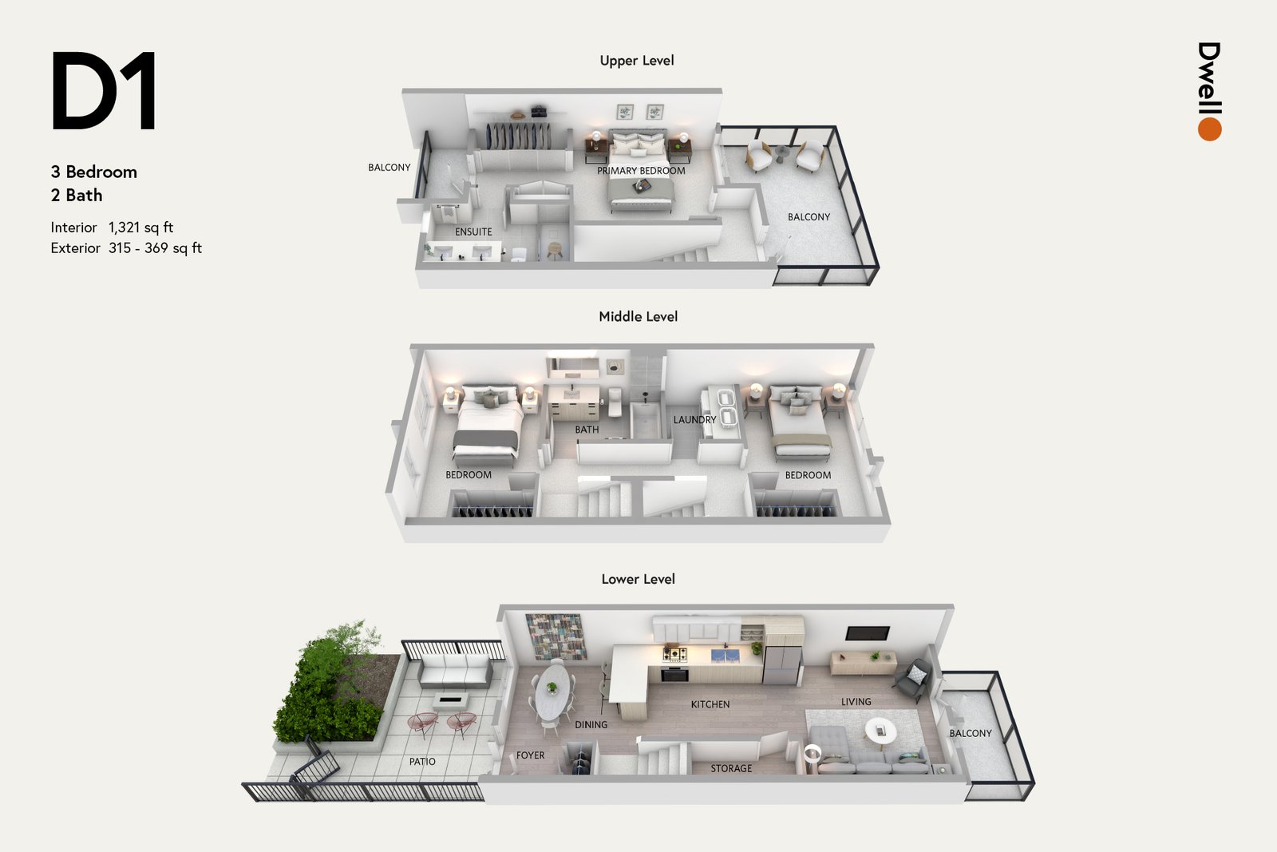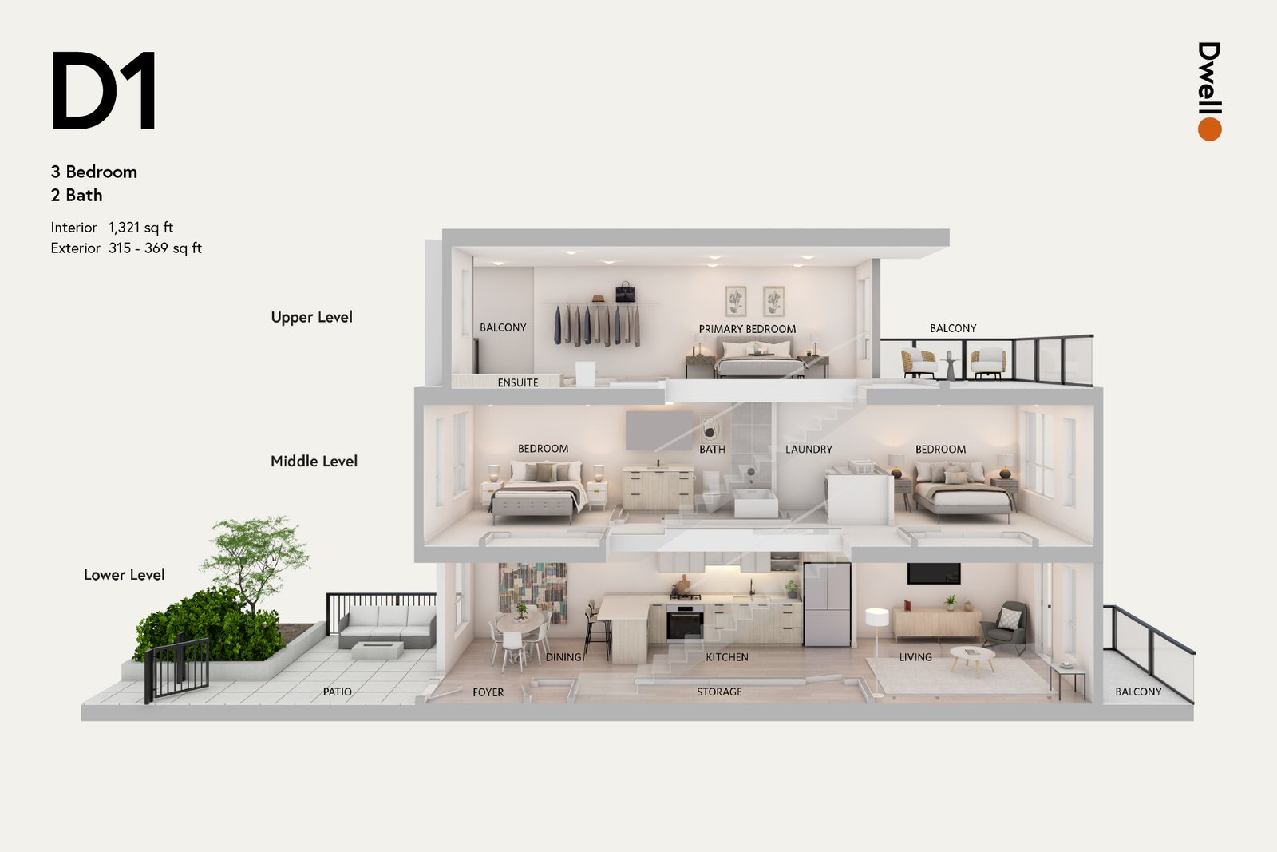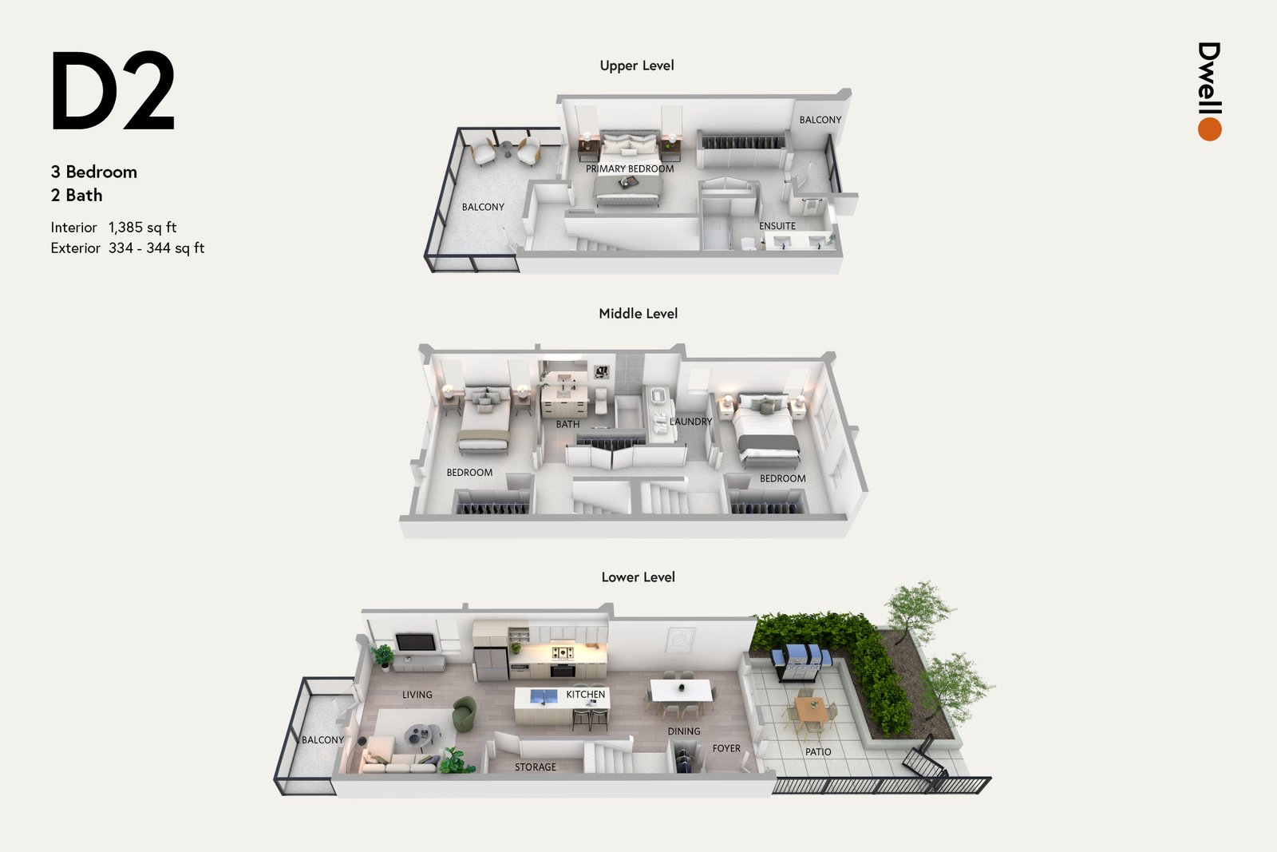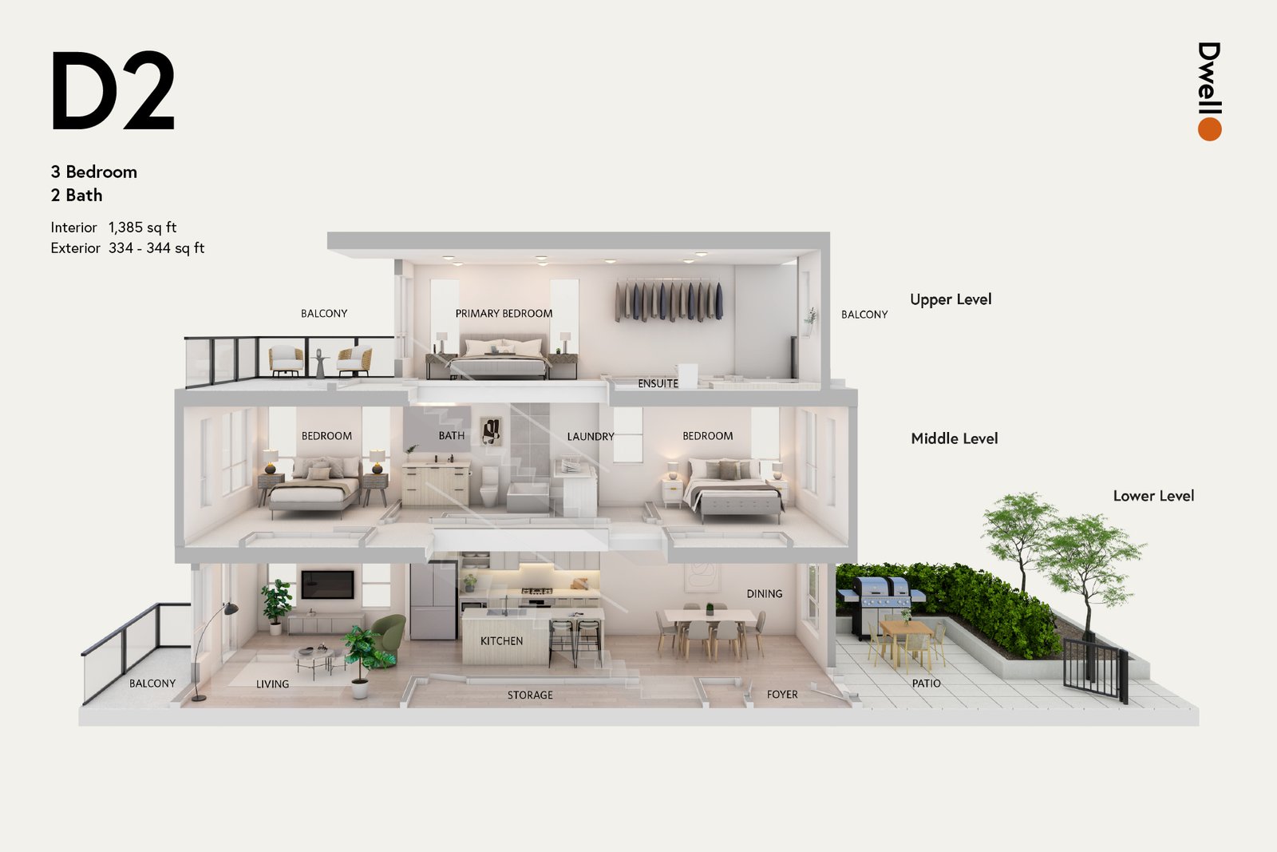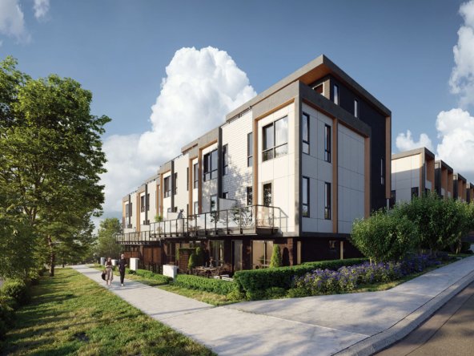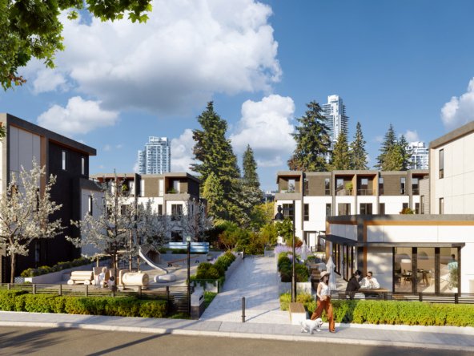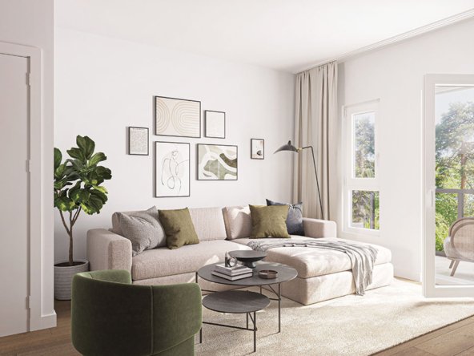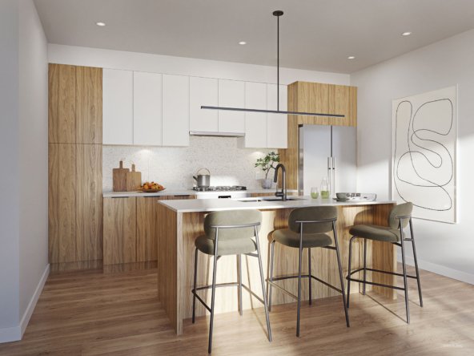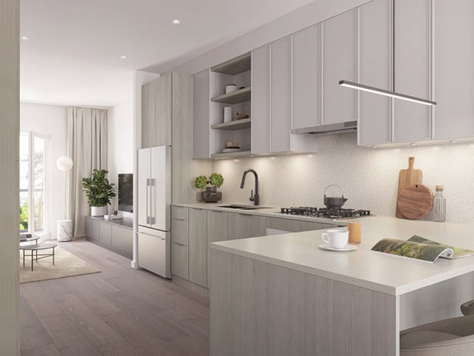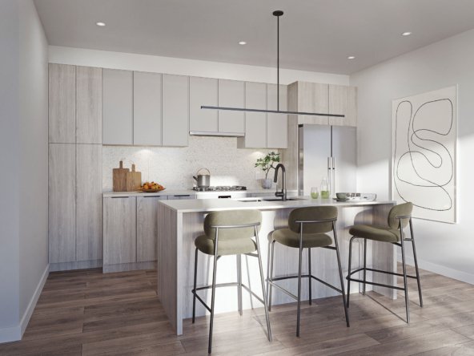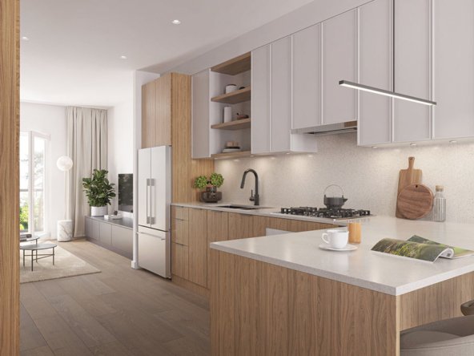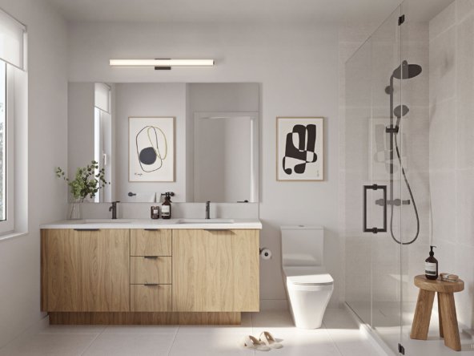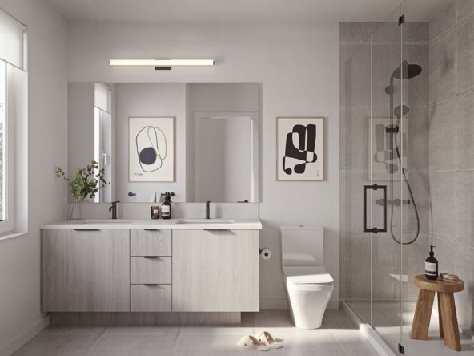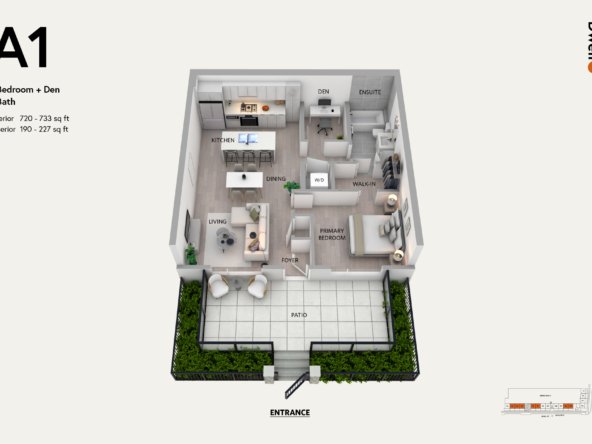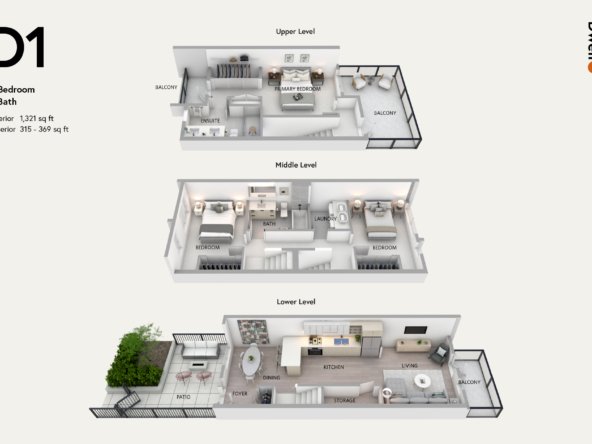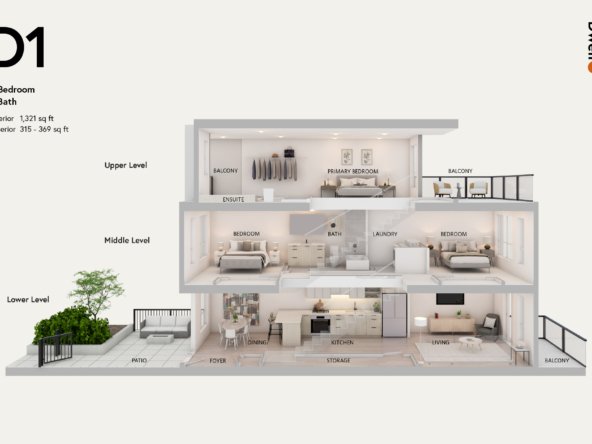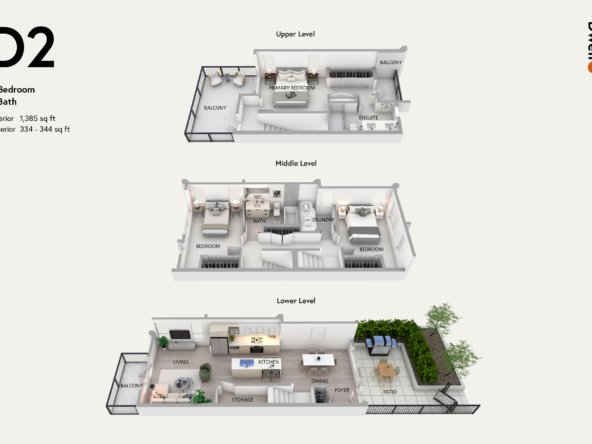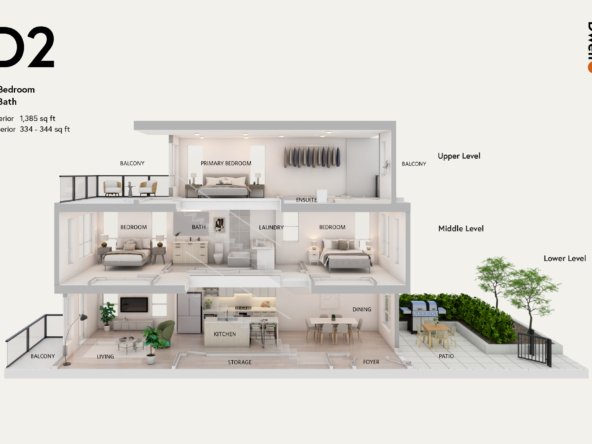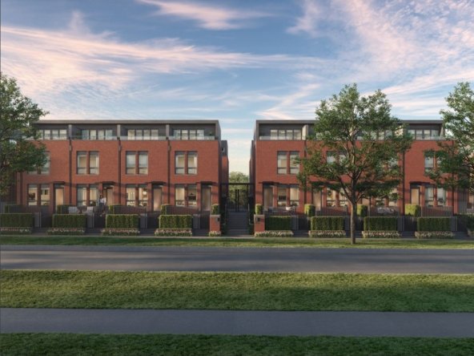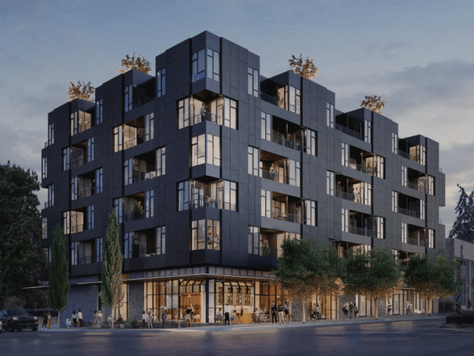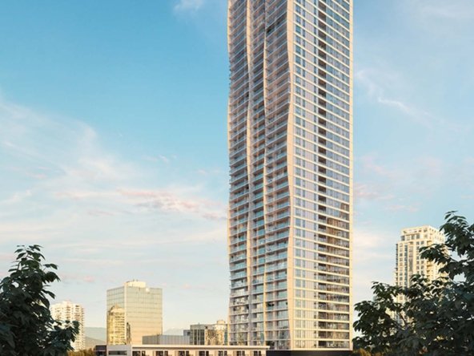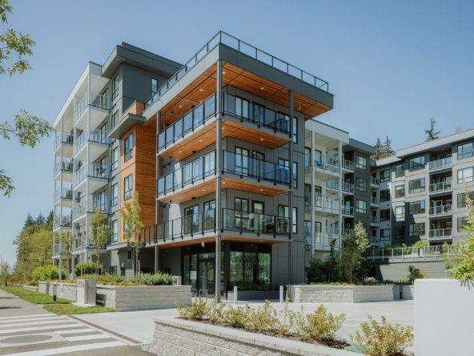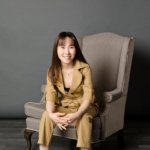Description
Now Selling in Burquitlam — Modern & functional interiors are forward-thinking to foster connection & efficient living. Modern Living in a connected community Garden Flats & Townhomes now selling in Burquitlam.
Experience family-centric living in a growing community. Located on Ducklow Street and Smith Avenue, Dwell is poised in a quiet residential enclave just moments from everything you need.
Only 5 blocks away, the Burquitlam SkyTrain Station effortlessly connects you with the cosmopolitan offerings of Brentwood, Metrotown and Downtown Vancouver. From here, you’ll have access to over thousands of shopping opportunities and world class dining experiences.
Modern and functional, Dwell interiors are forward-thinking to foster connection and efficient living. Contemporary finishes have been selected to curate tranquil, clean, and welcoming spaces. Personalize your abode by selecting between two designer colour schemes.
Property Documents
Details

Pre-Sale

1, 2 & 3 Bedroom

1-2.5

Underground Parkade

Early 2025
Tam Nguyen
360° Virtual Tour
Address
- Address 715 Ducklow Street
- City Coquitlam
- State/county BC
- Zip/Postal Code V3J 4C9
- Area Burquitlam
Floor Plans
A1
Description:
Interior: 720 - 733 SF
Exterior: 190 - 227 SF
1 BED + DEN
1
910 - 960 SF
A1a
Description:
Interior: 724 SF
Exterior: 226 SF
1 BED + DEN
1
950 SF
A2
Description:
Interior 692 - 703 SF
Exterior 228 - 231 SF
1 BED
1
920 - 934 SF
A2a
Description:
Interior 695 - 708 SF
Exterior 240 - 262 SF
1 BED
1
935 - 970 SF
A3
Description:
Interior 720 - 733 SF
Exterior 196 SF
1 BED + DEN
1
916 - 929 SF
B1
Description:
Interior 1,122 SF
Exterior 538 - 544 SF
2 BED
2
1,660 - 1,666 SF
C1
Description:
Interior 1,602 SF
Exterior 339 - 354 SF
3 BED + DEN
2.5
1,941 - 1,956 SF
C2
Description:
Interior 1,602 SF
Exterior 339 - 354 SF
3 BED + DEN
2.5
2,093 - 2,114 SF
C3
Description:
Interior 1,302 - 1,319 SF
Exterior 397 - 435 SF
3 BED
2.5
1,699 - 1,754 SF
C4
Description:
Interior 1,378 SF
Exterior 426 SF
3 BED
2.5
1,804 SF
C5
Description:
Interior 1,691 SF
Exterior 347 SF
3 BED + DEN
2.5
2,038 SF
D1
Description:
Interior 1,321 SF
Exterior 315 - 369 SF
3 BED
2
1,636 - 1,690 SF
D2
Description:
Interior 1,385 SF
Exterior 334 - 344 SF
3 BED
2
1,719 - 1,729 SF
D3
Description:
Interior 1,394 SF
Exterior 344 - 362 SF
3 BED
2
1,738 - 1,756 SF
Mortgage Calculator
- Down Payment
- Loan Amount
- Monthly Mortgage Payment
