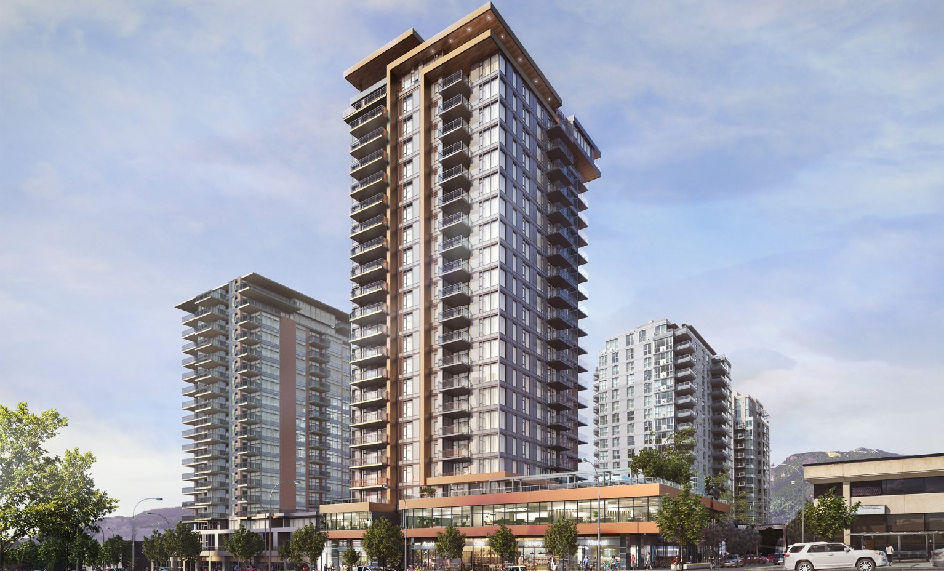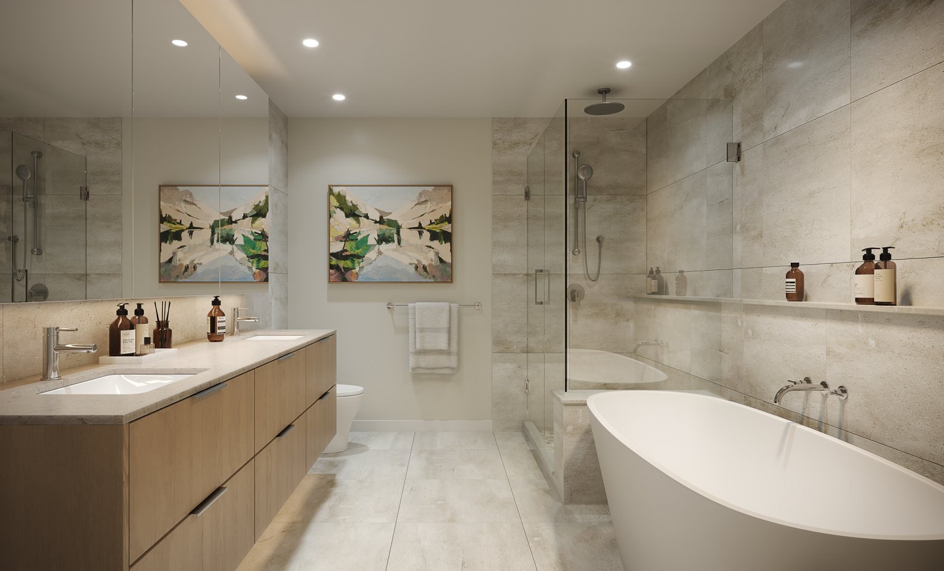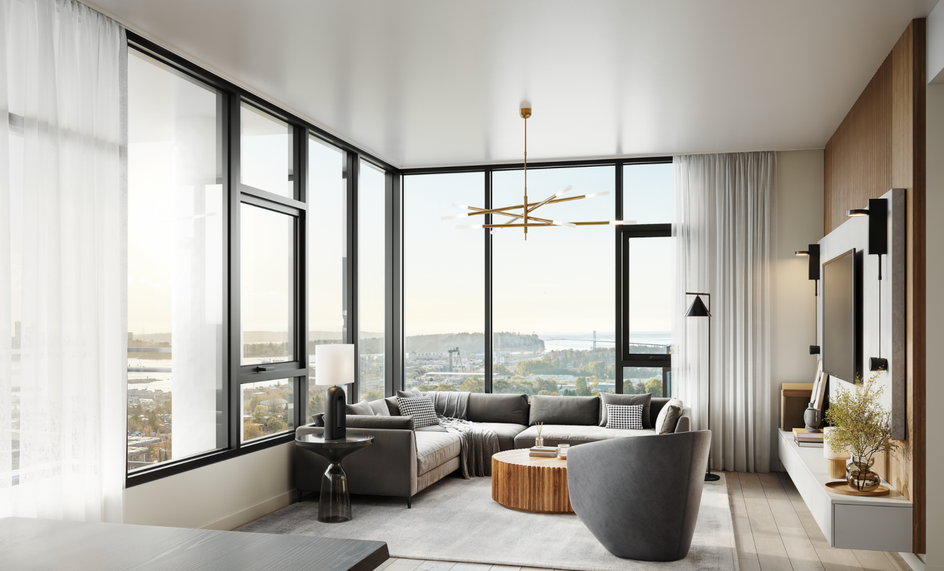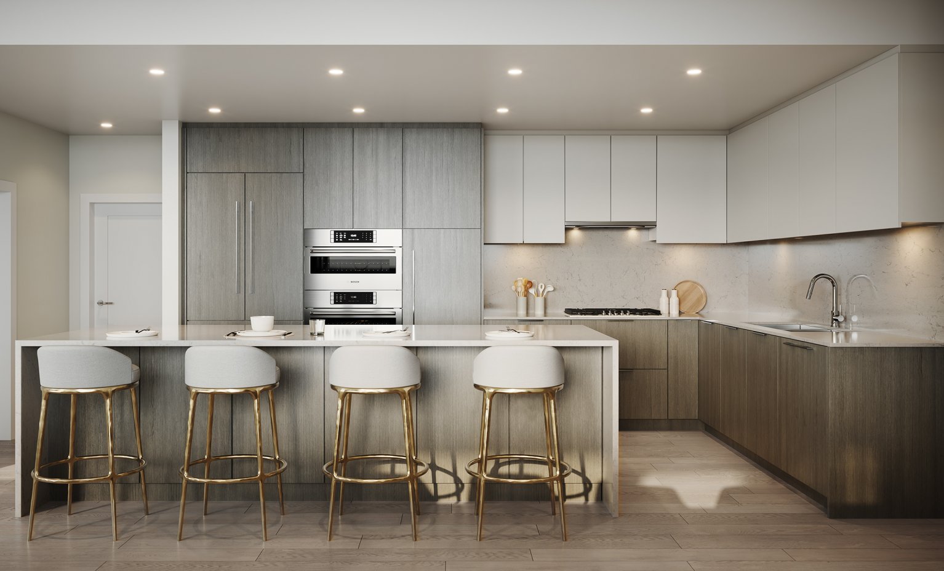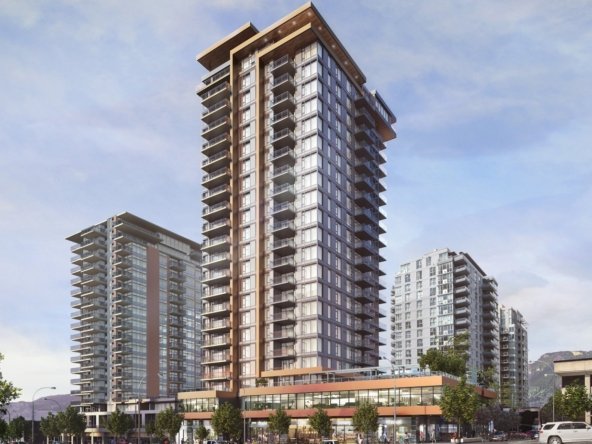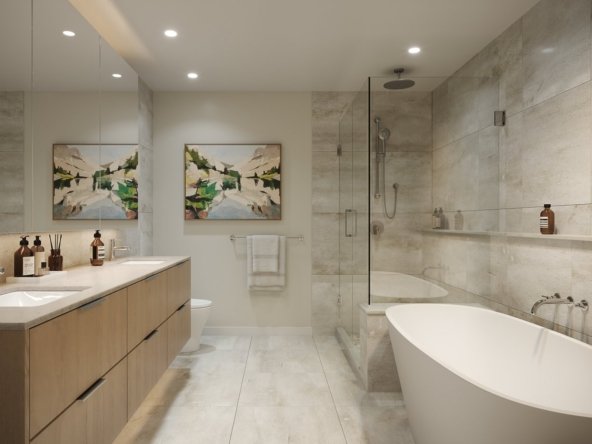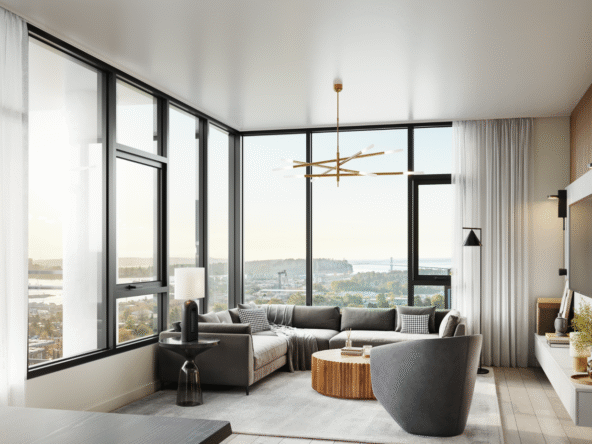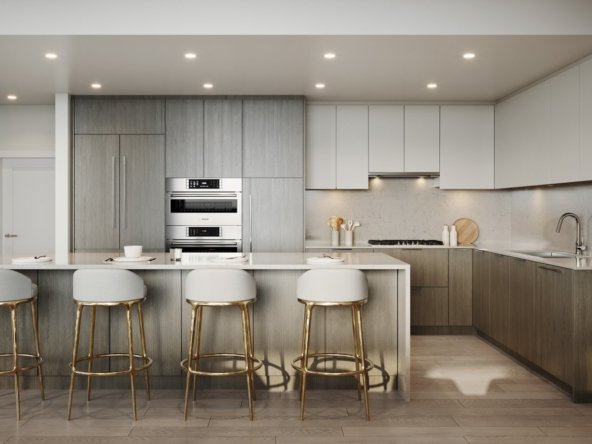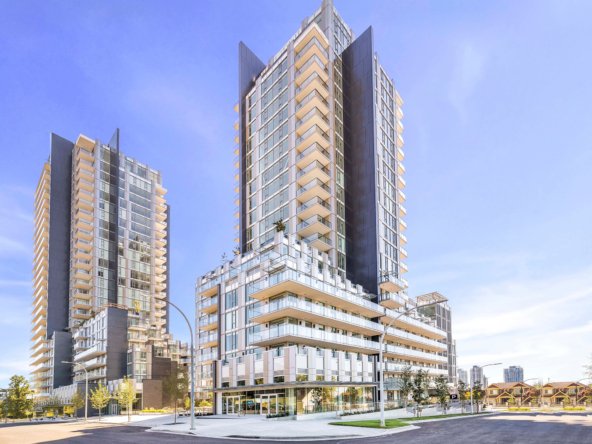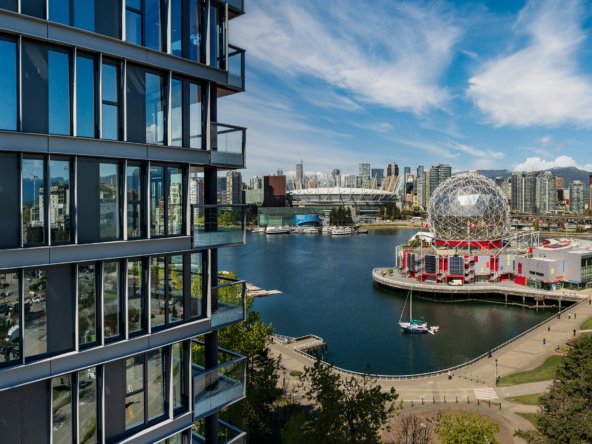Description
Urban Living in the Heart of North Vancouver
Be part of a vibrant new community on the North Shore, where convenient transit connections link you to the SeaBus and the entire region with ease.
Rising 22 storeys in concrete elegance, ELLE by Polygon offers a boutique collection of 1, 2, and 3 bedroom homes in a dynamic, mixed-use setting just off Lonsdale and 15th. Surrounded by a lively mix of shops, restaurants, and everyday amenities, Elle places you right at the centre of North Vancouver’s urban energy and unmatched convenience.
Property Documents
Details

Pre-Sale

1, 2 & 3 Bedroom

1-2

Each residential stall is EV-ready with wiring for a level 2 charger

Late 2026
Tam Nguyen
Address
- Address 132 15th St. West
- City North Vancouver
- State/county BC
- Zip/Postal Code V7M 1R5
- Country Canada
Floor Plans
Plan A - AMERICANO COLLECTION
Description:
LEVEL 5 - 21
Approx. 673 SF
1 Bed
1
673 SF
Plan A1 - AMERICANO COLLECTION
Description:
LEVEL 3, 4 - 21
Approx. 664 SF
1 Bed + Flex
1
664 SF
Plan B - BARISTA COLLECTION
Description:
LEVEL 3, 4 - 21
Approx. 966 SF
2 Beds
2
966 SF
Plan C - CAFE COLLECTION
Description:
LEVEL 5- 21
Approx. 965 SF
2 Beds
2
965 SF
Plan C1 - CAFE COLLECTION
Description:
LEVEL 4- 21
Approx. 965 SF
2 Beds
2
965 SF
Plan C2 - CAFE COLLECTION
Description:
LEVEL 5- 21
Approx. 1,089 SF
2 Beds
2
1,089 SF
Plan D - GRANDE COLLECTION
Description:
LEVEL 4- 21
Approx. 1,330 SF
3 Beds
2
1,330 SF
Mortgage Calculator
- Down Payment
- Loan Amount
- Monthly Mortgage Payment
