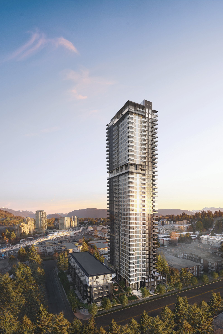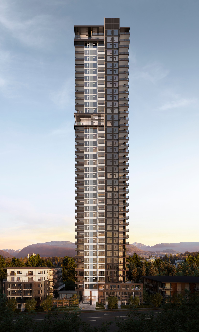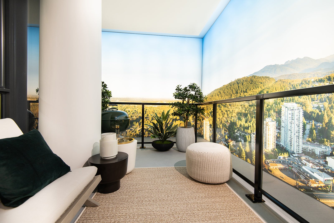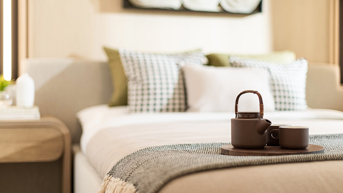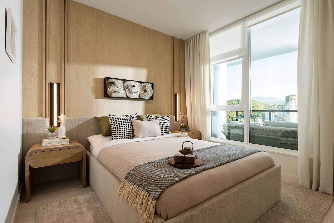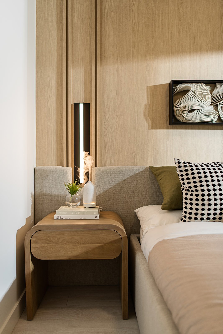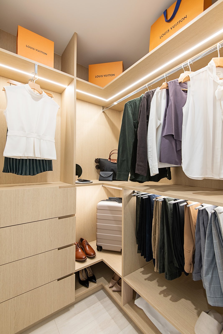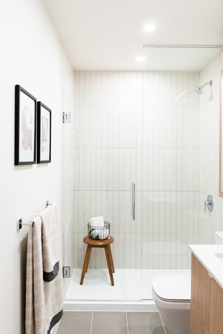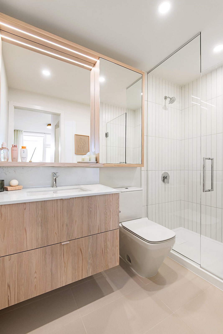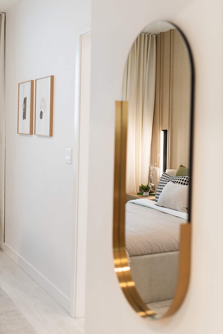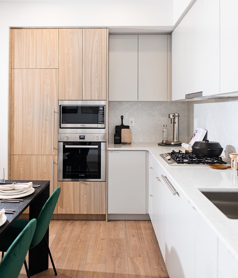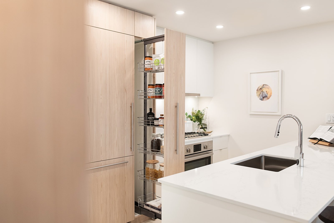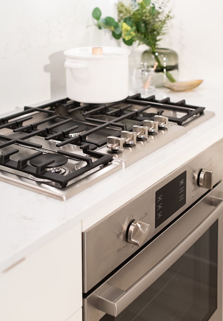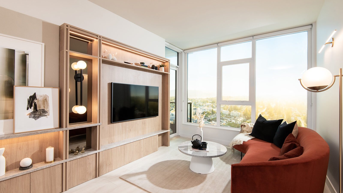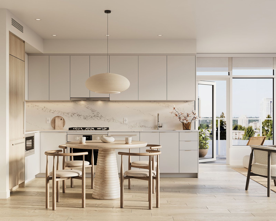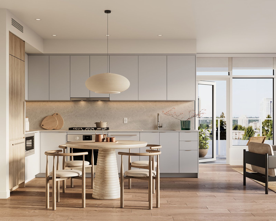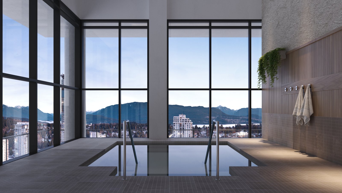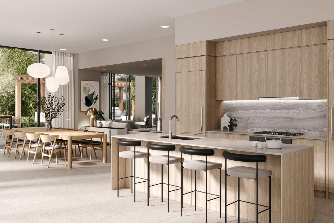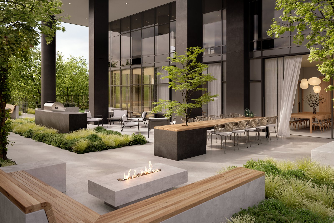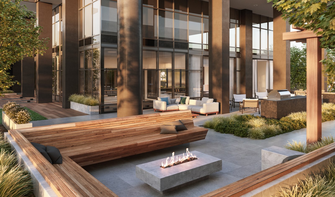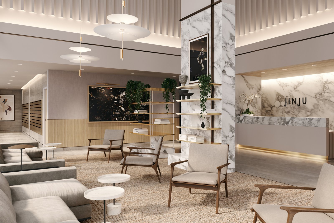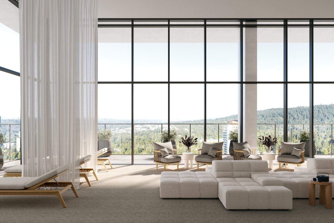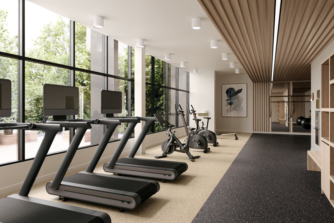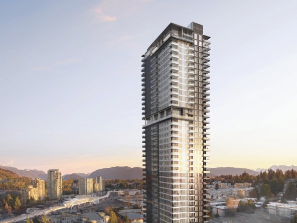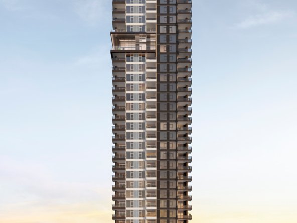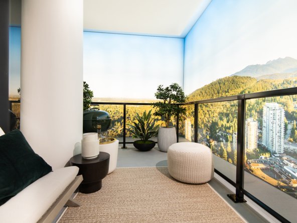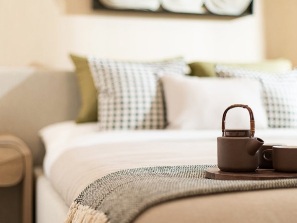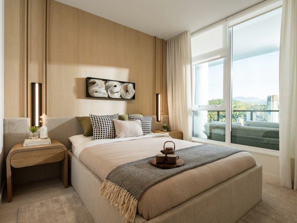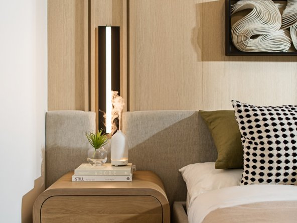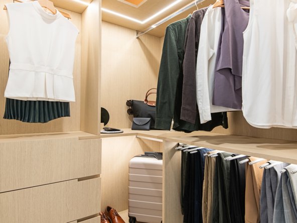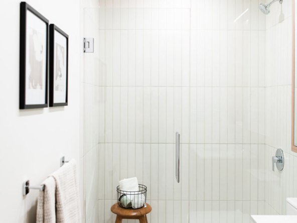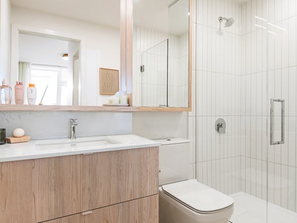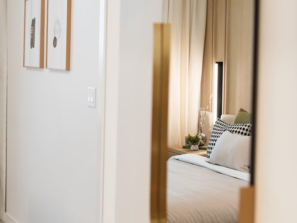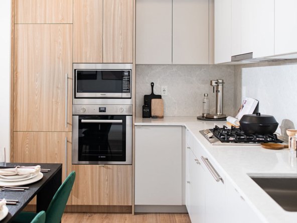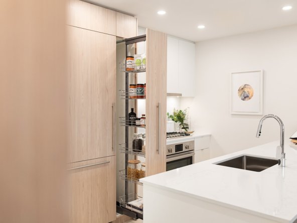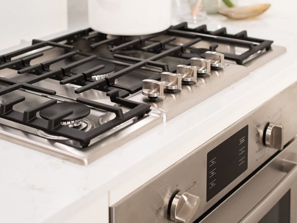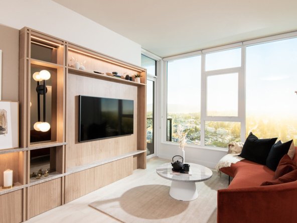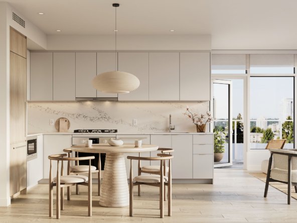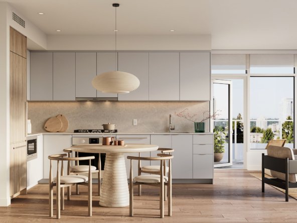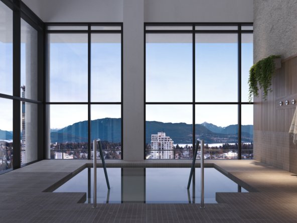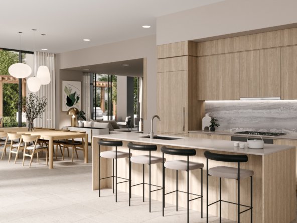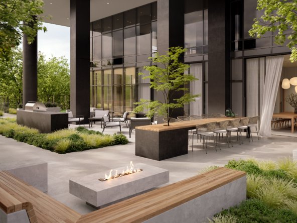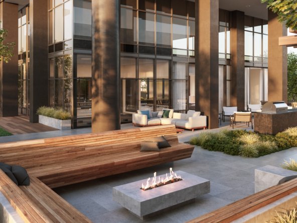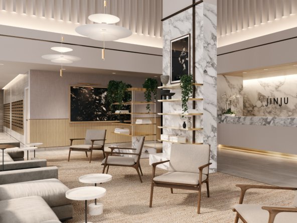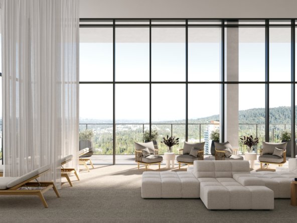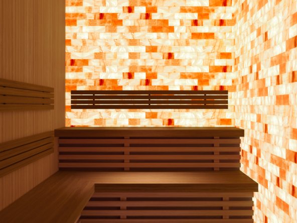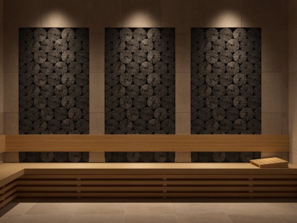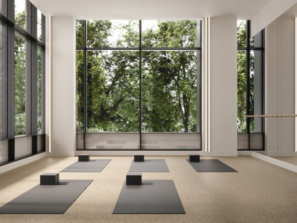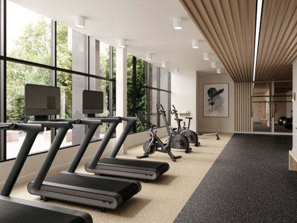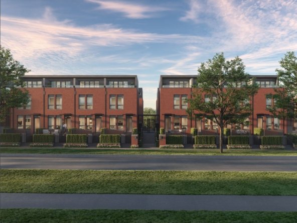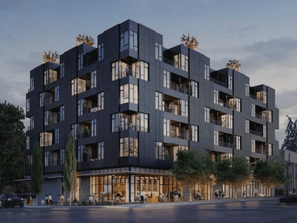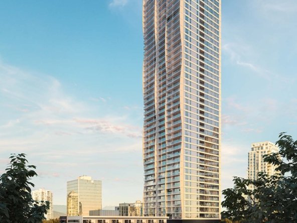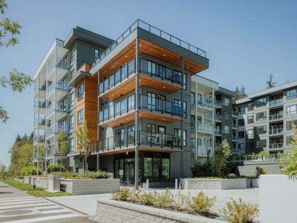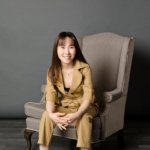Description
A striking linear structure soars 42 storeys, exuding architectural confidence. Lush landscaping weaves through the community, with a pedestrian walkway connecting the building to the Burquitlam SkyTrain station just two minutes away. Nearby, the expansive 5.15-acre Cottonwood Park offers sports courts and amenities, while the newly built YMCA Community Centre spans 55,000 sq ft, featuring thoughtfully designed spaces like a gymnasium, walking track, pool, and fitness studio.
Details

Pre-Sale

1, 2 & 3 Bedroom

1 - 3

Underground

Summer 2025
Tam Nguyen
Features
- Air Conditioning
- Balcony
- Built in Features
- Cooktop
- Dishwasher
- Eat-in Kitchen|Living Room/Dining Room Combo|Stone Counters
- Elevator
- Garage door opener
- Gym
- High Ceilings
- Hood Fan
- Kitchen/Family Room Combo
- Laundry
- Lighting
- Microwave
- Open Floorplan
- Outdoor Kitchen
- Oven - Built-In
- Range Hood
- Refrigerator
- Sauna
- Storage
- Swimming Pool
- Thermostat
- Walk-In Closet(s)
- Washer & Dryer
- Window Coverings
Address
- Address 537 Cottonwood Avenue
- City Coquitlam
- State/county BC
- Zip/Postal Code V3J 0S4
- Area Coquitlam West
- Country Canada
Floor Plans
A1
Description:
INTERIOR: 494 SF
EXTERIOR: 72 SF
LEVELS: 9 - 27 & 30 - 41
1 Bed
1
566 SF
A2
Description:
INTERIOR: 499 SF
EXTERIOR: 78 SF
LEVELS: 9 - 40
1 BED
1
577 SF
A3
Description:
INTERIOR: 501 SF
EXTERIOR: 78 SF
LEVELS: 9 - 41
1 BED
1
579 SF
A5
Description:
INTERIOR: 518 SF
EXTERIOR: 83 SF
LEVELS: 9 - 27 & 30 - 40
1 BED
1
601 SF
A6
Description:
INTERIOR: 531 SF
EXTERIOR: 83 SF
LEVELS: 9 - 27 & 30 -40
1 BED
1
614 SF
A7
Description:
INTERIOR: 535 SF
EXTERIOR: 80 SF
LEVELS: 9 - 41
1 BED
1
615 SF
B1
Description:
INTERIOR: 759 SF
EXTERIOR: 131 SF
LEVELS: 9 - 41
2 BED
2
890 SF
B2
Description:
INTERIOR: 873 SF
EXTERIOR: 122 SF
LEVELS: 9 - 27 & 30 - 40
2 BED
2
995 SF
C
Description:
INTERIOR: 874 SF
EXTERIOR: 116 SF
LEVELS: 9 - 27 & 30 - 41
JR. 3 BED
2
990 SF
D
Description:
INTERIOR: 954 SF
EXTERIOR: 140 SF
LEVELS: 9 - 40
3 BED
2
1,094 SF
PH1
Description:
INTERIOR: 1,048 SF
EXTERIOR: 94 SF
LEVELS: 42
2 BED
2.5
1,142 SF
PH2
Description:
INTERIOR: 501 SF
EXTERIOR: 78 SF
LEVELS: 42
3 BED + DEN
2
1,541 SF
PH3
Description:
INTERIOR: 1,269 SF
EXTERIOR: 355 SF
LEVELS: 42
3 BED
2.5
1,624 SF
PH4
Description:
INTERIOR: 1,186 SF
EXTERIOR: 111 SF
LEVELS: 42
2 BED
2.5
1,297 SF
PH5
Description:
INTERIOR: 1,305 SF
EXTERIOR: 495 SF
LEVELS: 42
3 BED
2.5
1,800 SF
TH1
Description:
INTERIOR: 1,137 SF
EXTERIOR: 153 SF
LEVELS: 1
2 BED
2.5
1,290 SF
TH2
Description:
INTERIOR: 1,213 SF
EXTERIOR: 182 SF
LEVELS: 1
3 BED
2.5
1,395 SF
TH3
Description:
INTERIOR: 1,331 SF
EXTERIOR: 181 SF
LEVELS: 1
3 BED + DEN
3
1,512 SF
Mortgage Calculator
- Down Payment
- Loan Amount
- Monthly Mortgage Payment
