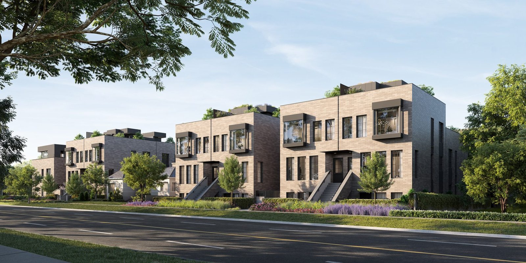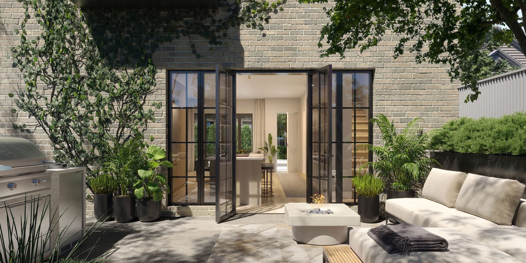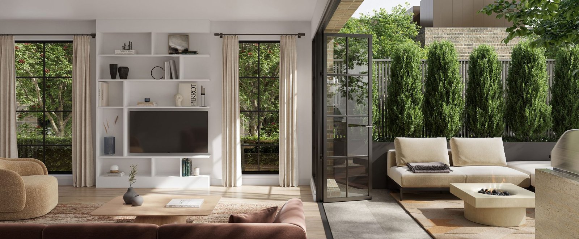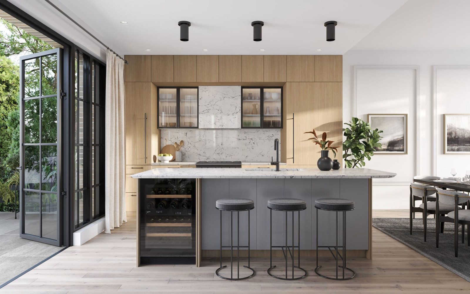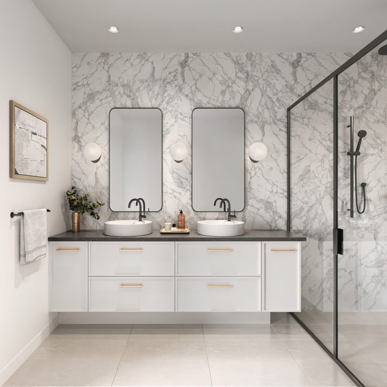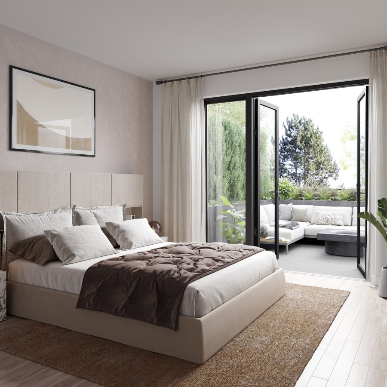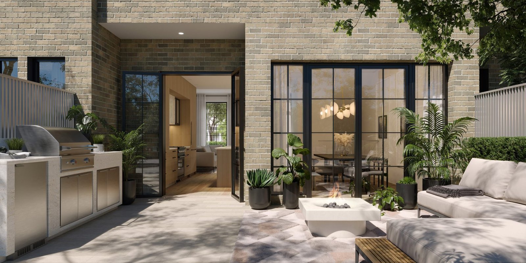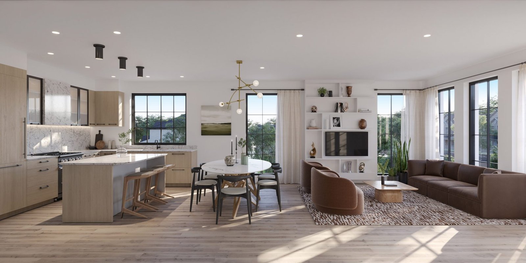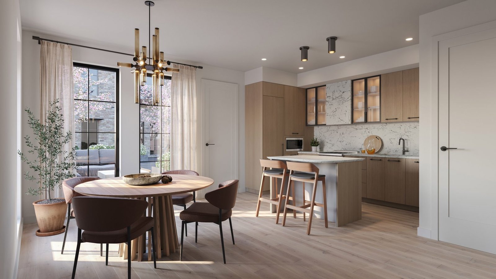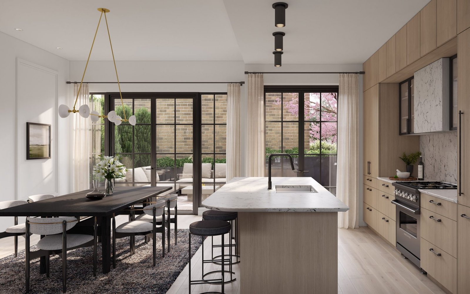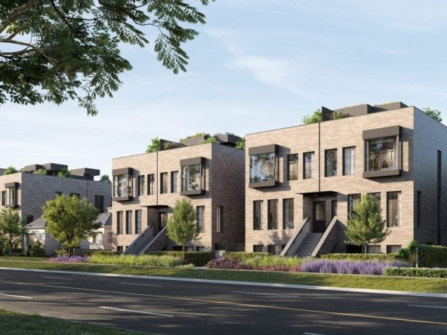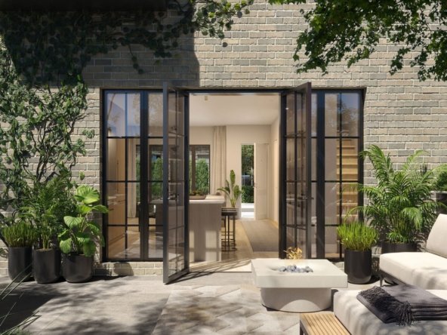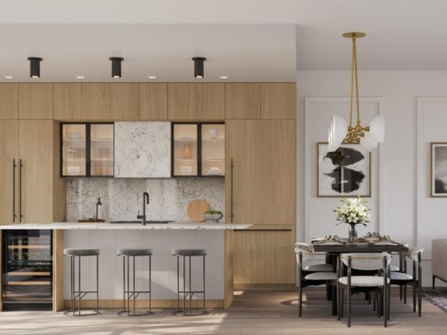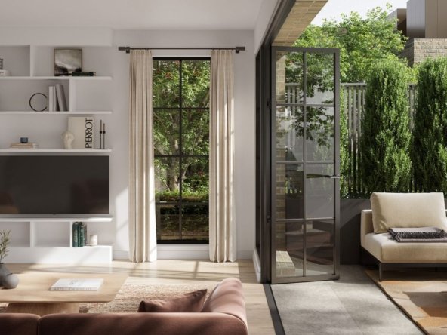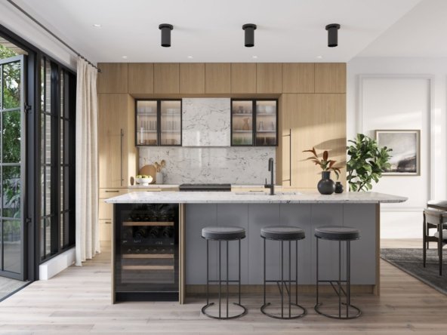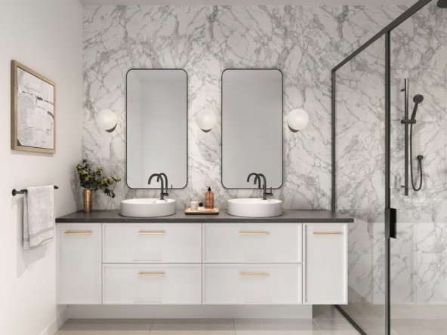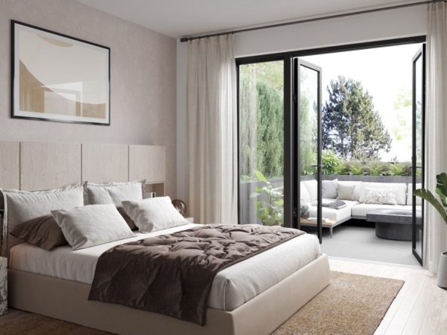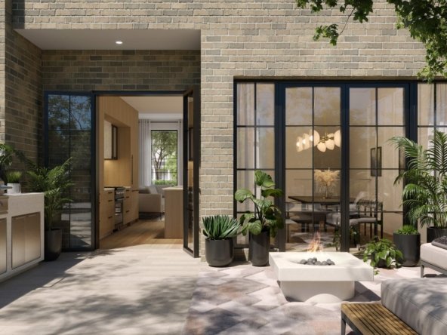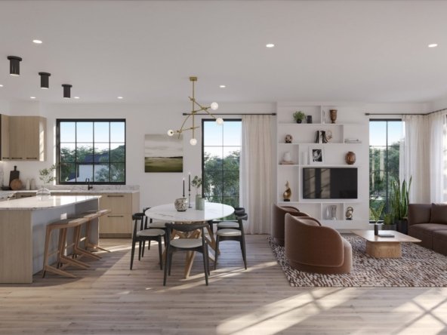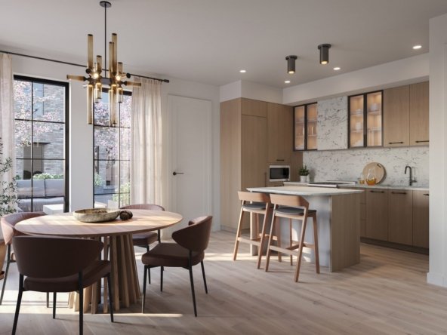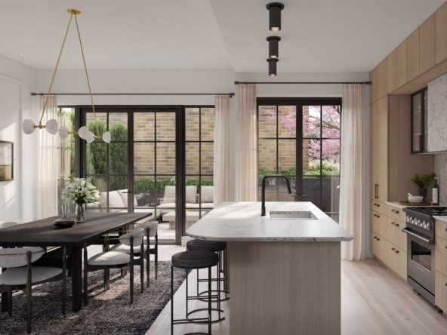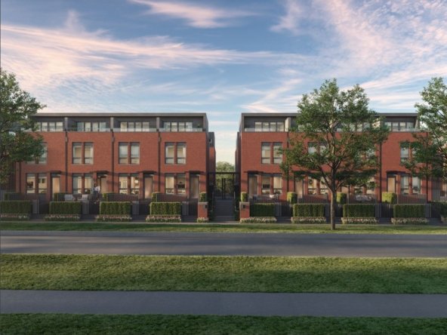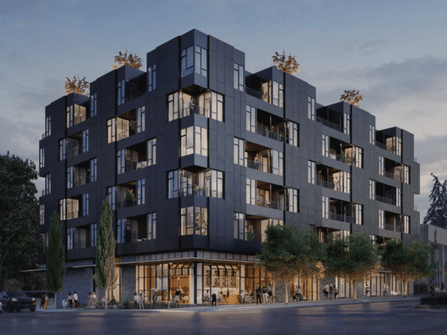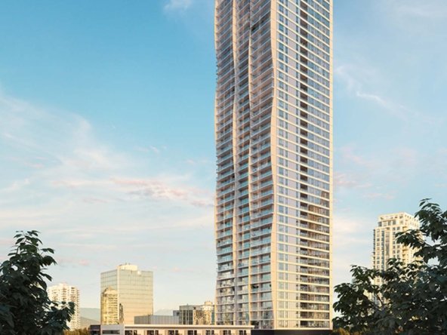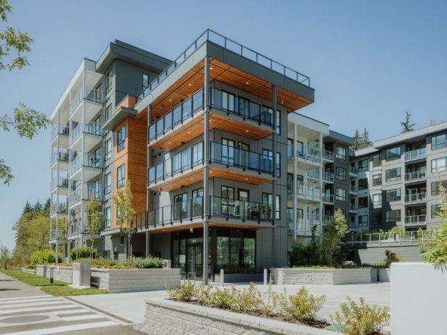KING & COLUMBIA By Forme Development
Description
30 Contemporary Homes in Vancouver’s Upper West Side
Nestled on a peaceful, tree-lined street just steps from the lush trails of Queen Elizabeth Park, these homes offer unmatched access to the SkyTrain on Cambie and the vibrant dining scenes of both Main and Cambie Streets.
Rich in history, charm, and natural beauty, this highly sought-after neighbourhood blends everyday convenience with a sense of discovery — making it one of Vancouver’s most inspiring places to call home.
Property Documents
Details

Pre-Sale

1, 2, 3 & 4 Bedroom

1 - 2.5

EV ready for all parking stalls

Summer 2024
Tam Nguyen
Features
- Air Conditioning
- Alarm System
- Balcony
- Balcony|Storage
- Barbeque
- Built in Features
- Built-In Oven
- Crown Molding
- Dishwasher
- Exhaust Fan
- Freezer
- French Doors
- Garage door opener
- Gym
- High Ceilings
- Hood Fan
- Hot Tub
- Ice Maker
- Intercom
- Kitchen/Family Room Combo
- Laundry
- Lawn
- Lighting
- Microwave
- Open Floorplan
- Range Hood
- Refrigerator
- Stone
- Stone Counters
- Storage
- Stove
- Thermostat
- Walk-In Closet(s)
- Washer
- Washer & Dryer
- Window Treatments
Address
- Address 4088 Columbia Street
- City Vancouver
- State/county BC
- Zip/Postal Code V5Y 4B4
- Country Canada
Floor Plans
B Plan
Description:
Garden Collection
1 Bedroom
1 Bathroom
Interior: G26-636 Sq Ft
Exterior: 140-176 Sq Ft
Additional Secured
Storage: 11 Sq Ft
Total: 779-823 Sq Ft
1 Bedroom
1 Bathroom
779-823 Sq Ft
C Plan
Description:
Garden Collection
1 Bedroom
1 Bathroom
Interior: 519 Sq Ft
Exterior: 140 Sq Ft
Additional Secured
Storage: 11 Sq Ft
Total: 670 Sq Ft
1 Bedroom
1 Bathroom
670 Sq Ft
TH A2
Description:
TH A2
Columbia Collection
3 Bedrooms
2.5 Bathrooms
Interior: 1,583 Sq Ft
Exterior: 785 Sq Ft
Total: 2,368 Sq Ft
3 Bedrooms
2.5 Bathrooms
Total: 2,368 Sq Ft
TH D1
Description:
Courtyard Collection
3 Bedrooms
2.5 Bathrooms
Interior: 1,239 Sq Ft
Exterior: 404 Sq Ft
Total: 1,643 Sq Ft
3 Bedrooms
2.5 Bathrooms
Total: 1,643 Sq Ft
TH E
Description:
Terrace Collection
3 Bedrooms
2.5 Bathrooms
Interior: 1,353 -— 1,361 Sq Ft
Exterior: 483 Sq Ft
Total: 1,836 — 1,844 Sq Ft
3 Bedrooms
2.5 Bathrooms
Total: 1,836 — 1,844 Sq Ft
TH E2
Description:
Terrace Collection
4 Bedrooms
2.5 Bathrooms
Interior: 1,521 Sq Ft
Exterior: 580 Sq Ft
Total: 2,101 Sq Ft
4 Bedrooms
2.5 Bathrooms
Total: 2,101 Sq Ft
Mortgage Calculator
- Down Payment
- Loan Amount
- Monthly Mortgage Payment
