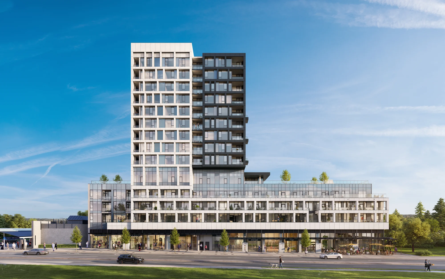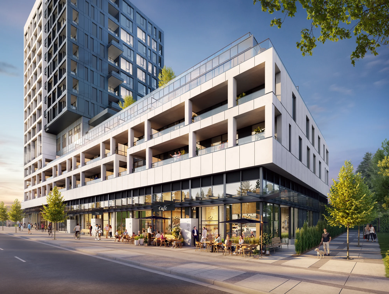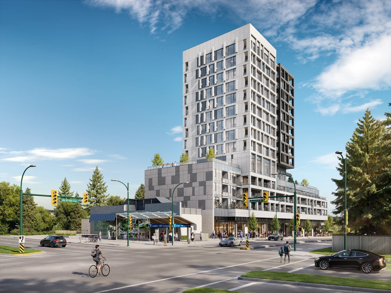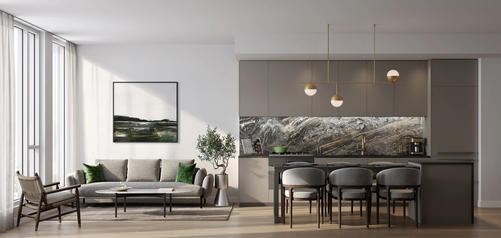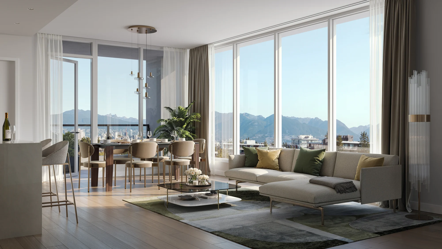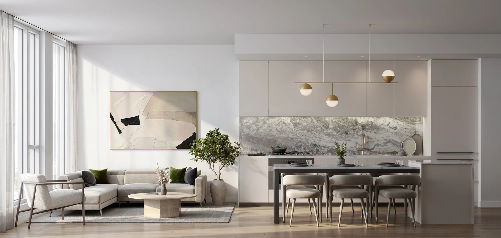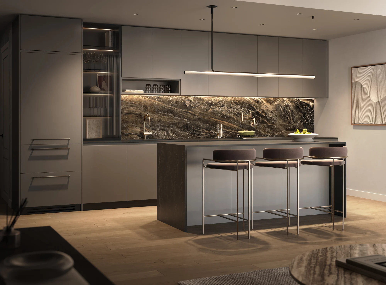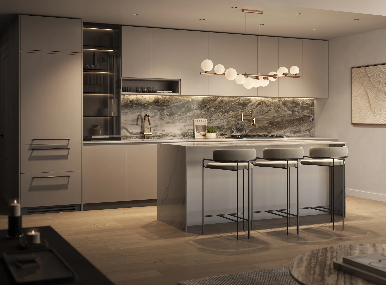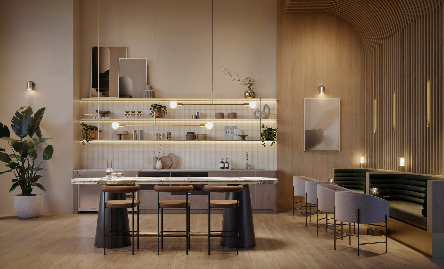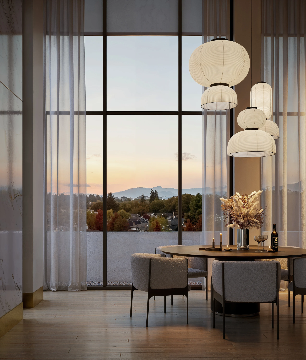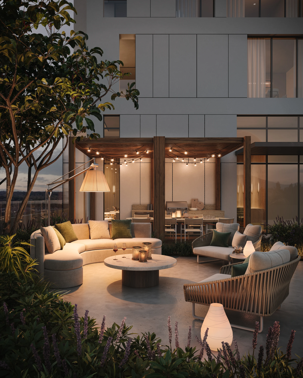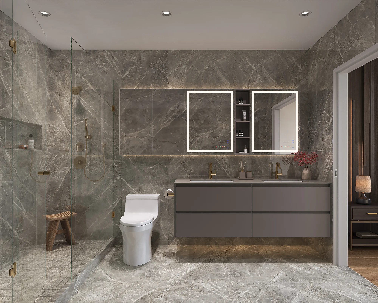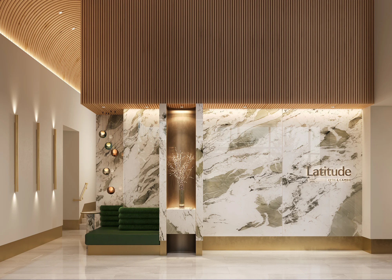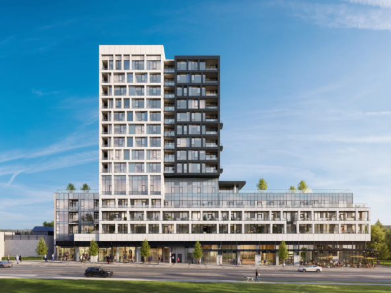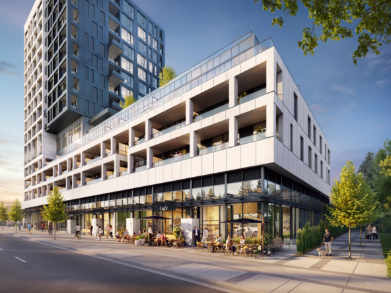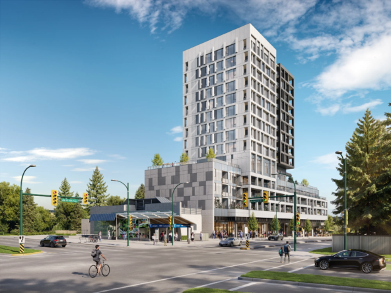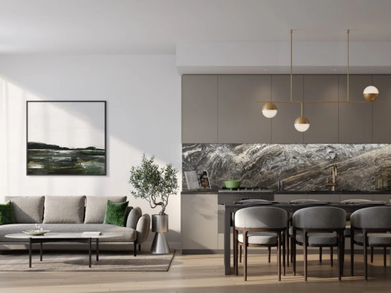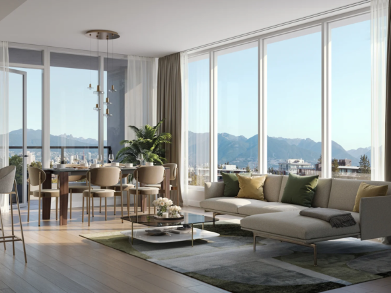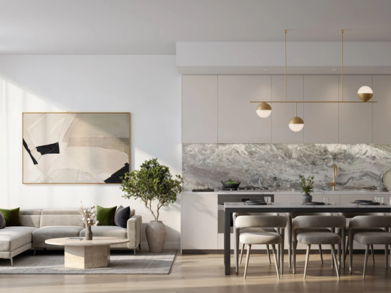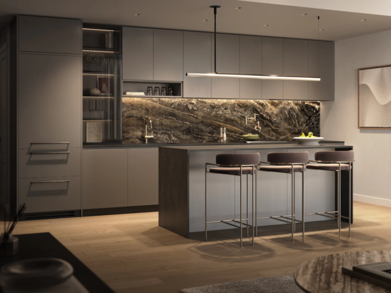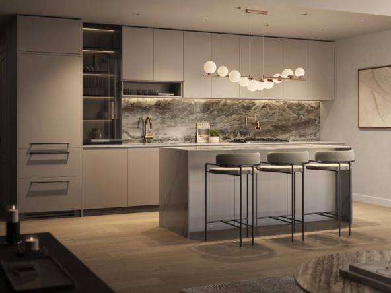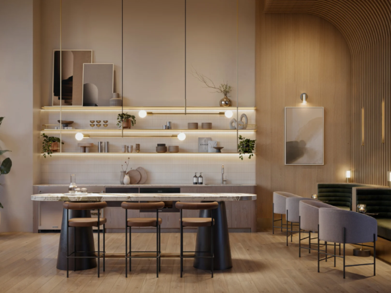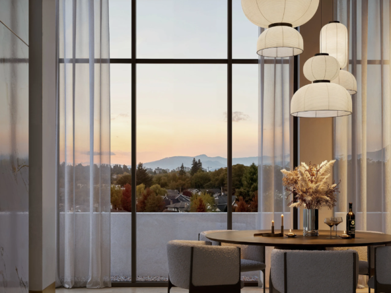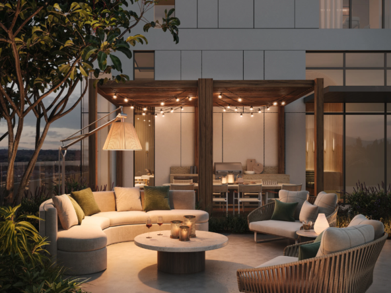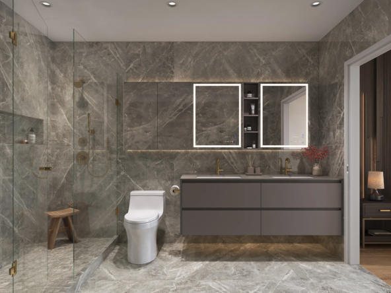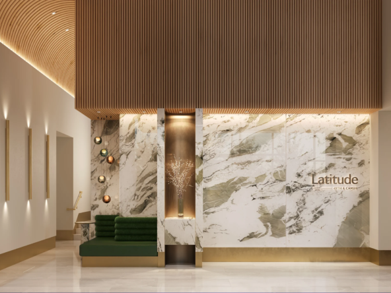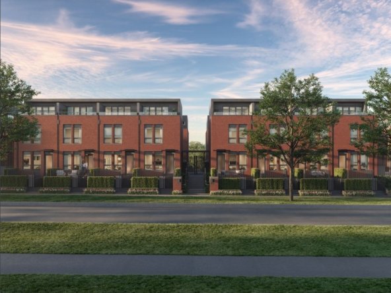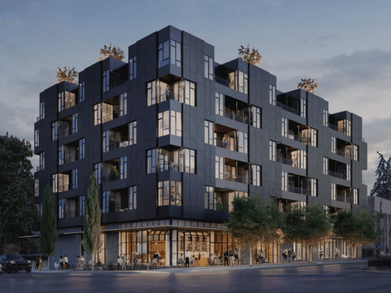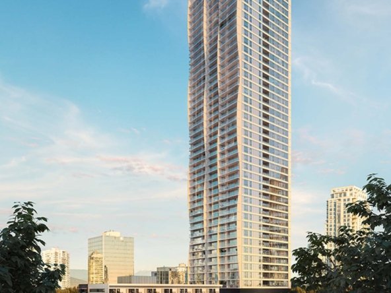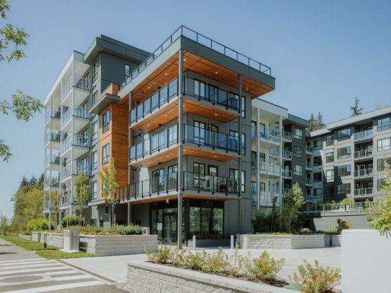Description
The Luxury of Time. The Beauty of Connection.
Introducing Latitude on Cambie by Transca Development, a collection of 131 luxury concrete homes at Cambie & 49th designed for those who expect nothing but the best. This collection of studio to 3-bedroom residences is an 8 minute walk from Oakridge Centre, and 1 minute from Langara Skytrain station. Contact me for more information on how you can secure your spot along one of Vancouver’s most desired latitudes.
Property Documents
Details

Pre-Sale

Studio, 1, 2 & 3 Bedroom

1 -2

1 parking stall included for all 2- and 3-Bed homes

Spring/Summer 2028
Tam Nguyen
Address
- Address 481 West 49th Avenue
- City Vancouver
- State/county BC
- Zip/Postal Code V5Z 1J9
- Country Canada
Floor Plans
A1
Description:
Interior: 448 SF
Exterior: 73-84 SF
Total: 521-532 SF
Jr. 1 Bed
1
521 - 532 SF
A2
Description:
Interior: 453 SF
Exterior: 119-121 SF
Total: 572-574 SF
Jr. 1 Bed
1
572 - 574 SF
A3
Description:
Interior: 440-441 SF
Exterior: 85-114 SF
Total: 525-555 SF
Jr. 1 Bed
1
525 - 555 SF
A4
Description:
Interior: 439 SF
Exterior: 89-93 SF
Total: 528-532 SF
Jr. 1 Bed
1
528 - 532 SF
B1
Description:
Interior: 564 SF
Exterior: 107-121 SF
Total: 671-685 SF
1 Bed + Den
1
671 - 685 SF
B2
Description:
Interior: 537 SF
Exterior: 147-163 SF
Total: 684-700 SF
1 Bed + Den
1
684 - 700 SF
B3
Description:
Interior: 541-544 SF
Exterior: 104-181 SF
Total: 647-725 SF
1 Bed + Den
1
647 - 725 SF
B4
Description:
Interior: 545 SF
Exterior: 156-168 SF
Total: 701-713 SF
1 Bed + Den
1
701 - 713 SF
B5
Description:
Interior: 470 SF
Exterior: 179-186 SF
Total: 649-656 SF
1 Bed
1
649 - 656 SF
B6
Description:
Interior: 559 SF
Exterior: 208-210 SF
Total: 767-769 SF
1 Bed + Den
1
767 - 769 SF
B7
Description:
Interior: 583 SF
Exterior: 184-188 SF
Total: 767-771 SF
1 Bed + Den
1
767 - 771 SF
B8
Description:
Interior: 579 SF
Exterior: 45-182 SF
Total: 624-761 SF
1 Bed + Den
1
624 - 761 SF
B9
Description:
Interior: 607 SF
Exterior: 44-49 SF
Total: 651-656 SF
1 Bed + Den
1
651 - 656 SF
B10
Description:
Interior: 474 SF
Exterior: 176 SF
Total: 650 SF
1 Bed + Den
1
650 SF
B11
Description:
Interior: 637 SF
Exterior: 59 SF
Total: 696 SF
Jr. 2 Beds
1
696 SF
B12
Description:
Interior: 525 SF
Exterior: 52-95 SF
Total: 577-620 SF
1 Bed
1
577 - 620 SF
B12a
Description:
Interior: 525 SF
Exterior: 52 SF
Total: 577 SF
1 Bed
1
577 SF
C1
Description:
Interior: 827 SF
Exterior: 168-183 SF
Total: 995-1,010 SF
2 Bed + Ded
2
995 - 1,010 SF
C2
Description:
Interior: 813 SF
Exterior: 194-210 SF
Total: 1,007-1,023 SF
2 Bed + Ded
2
1,007 - 1,023 SF
C3
Description:
Interior: 671 SF
Exterior: 240-255 SF
Total: 911-926 SF
2 Bed
1
911 - 926 SF
C4
Description:
Interior: 766 SF
Exterior: 195-207 SF
Total: 961-973 SF
2 Bed + Ded
2
C5
Description:
Interior: 834 SF
Exterior: 250-252 SF
Total: 1,084-1,086 SF
Jr. 3 Beds + Den
2
1,084 - 1,086 SF
C6
Description:
Interior: 758-766 SF
Exterior: 67-109 SF
Total: 825-875 SF
2 Beds
2
825 - 875 SF
C7
Description:
Interior: 785-788 SF
Exterior: 70 SF
Total: 855-858 SF
2 Beds
2
855 - 858 SF
C8
Description:
Interior: 792 SF
Exterior: 51-52 SF
Total: 843-844 SF
2 Beds + Den
2
843 - 844 SF
C9
Description:
Interior: 822 SF
Exterior: 70 SF
Total: 892 SF
2 Beds + Den
2
892 SF
C10
Description:
Interior: 794 SF
Exterior: 59-66 SF
Total: 853-860 SF
2 Beds + Storage
2
853 - 860 SF
D1
Description:
Interior: 843 SF
Exterior: 166-176 SF
Total: 1,009-1,019 SF
3 Beds
2
1,009 - 1,019 SF
D2
Description:
Interior: 912 SF
Exterior: 629 SF
Total: 1,541 SF
3 Beds
2
1,541 SF
D3
Description:
Interior: 904 SF
Exterior: 533 SF
Total: 1,437 SF
3 Beds + Den
2
1,437 SF
D4
Description:
Interior: 935 SF
Exterior: 70 SF
Total: 1,005 SF
3 Beds
2
1,005 SF
D5
Description:
Interior: 889 SF
Exterior: 67-68 SF
Total: 956-957 SF
3 Beds
2
956 - 957 SF
D6
Description:
Interior: 1182 SF
Exterior: 122-123 SF
Total: 1,304-1,305 SF
3 Beds + Den
2
1,304 - 1,305 SF
Mortgage Calculator
- Down Payment
- Loan Amount
- Monthly Mortgage Payment
