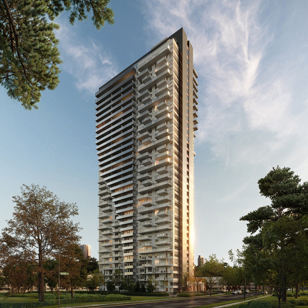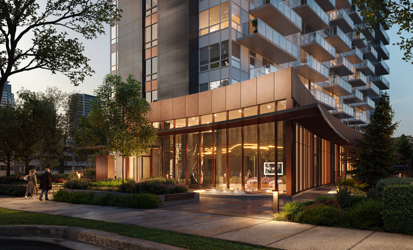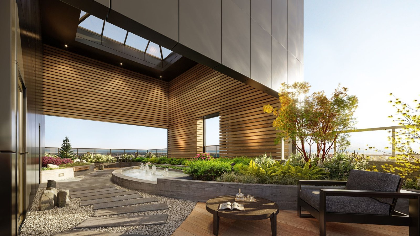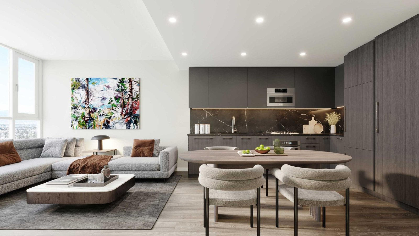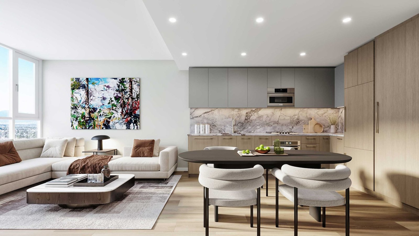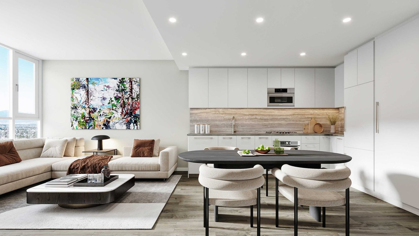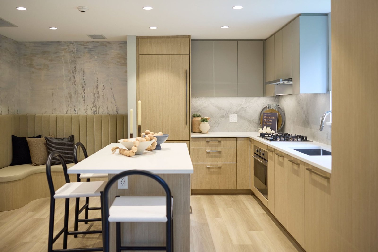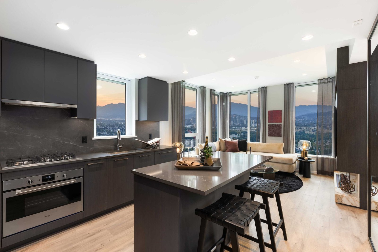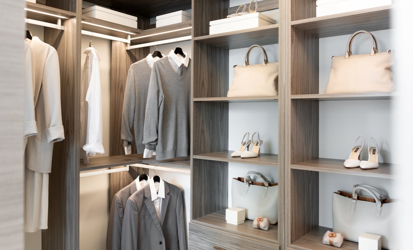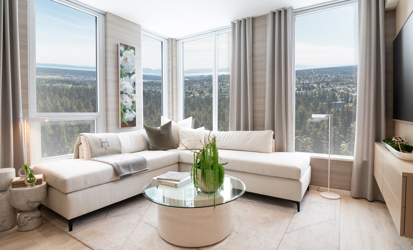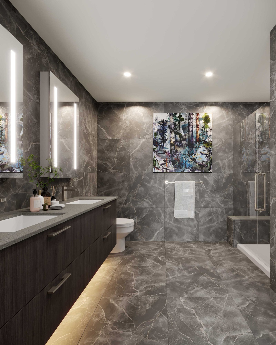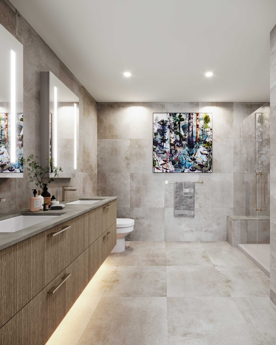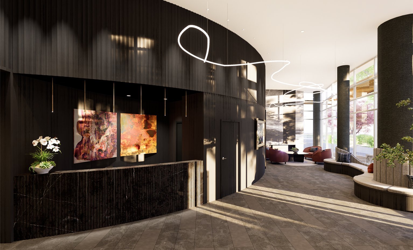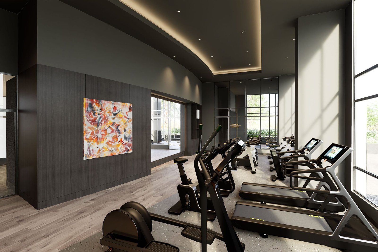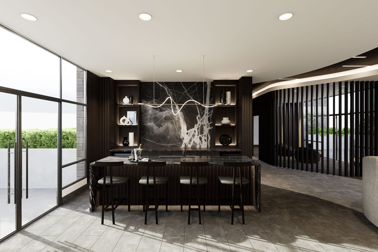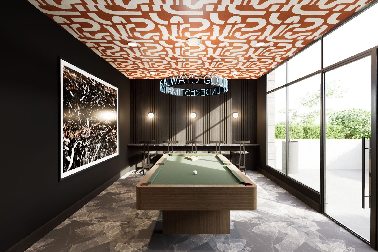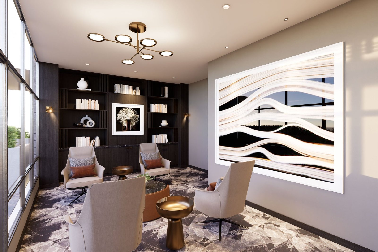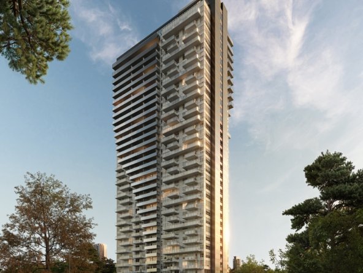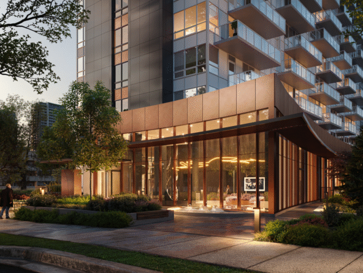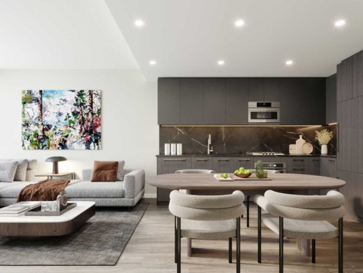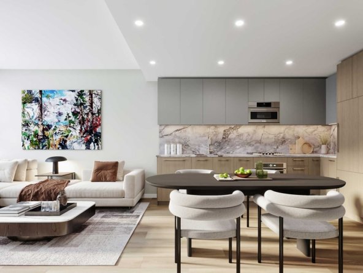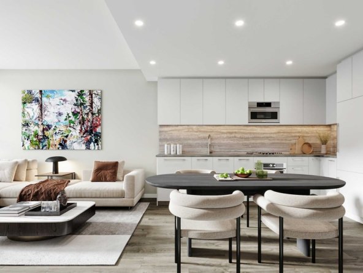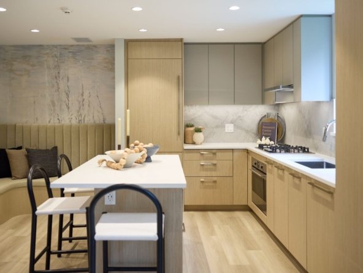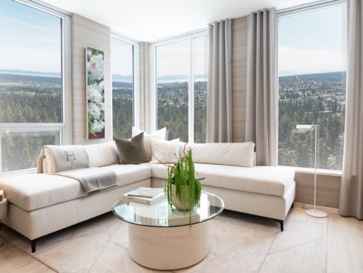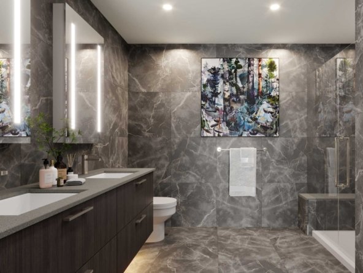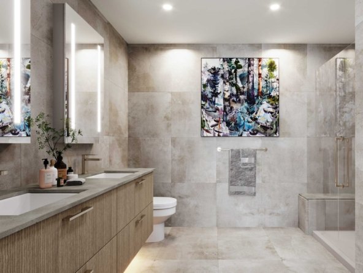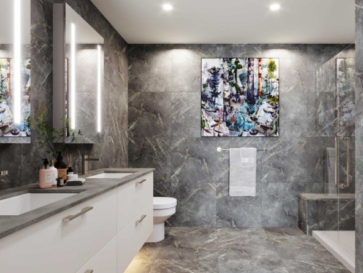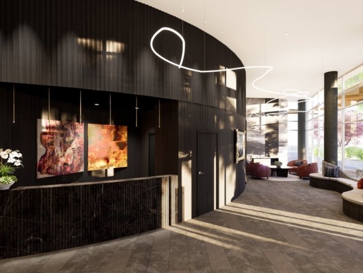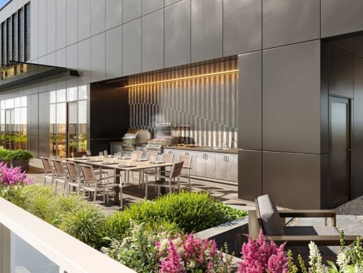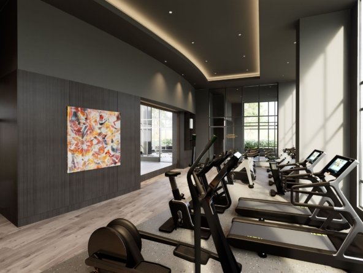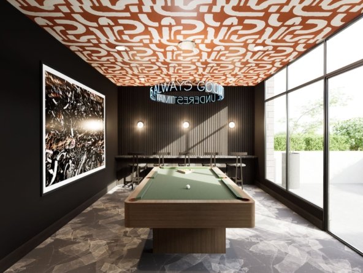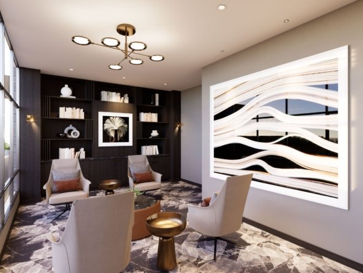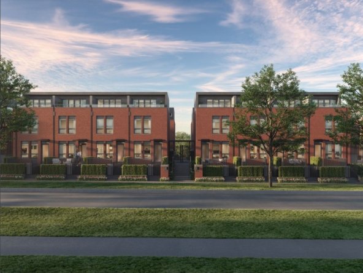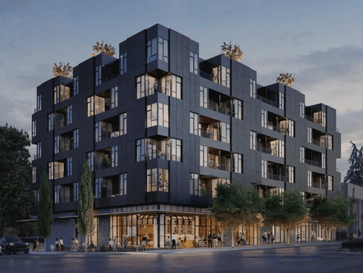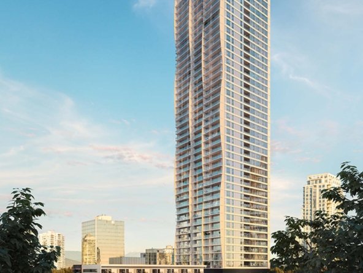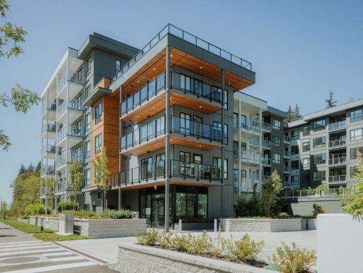Description
Welcome to Onyx — Where Elegance Meets Urban Vibrance
Just a five-minute walk from a vibrant collection of trendy restaurants and cafés, Onyx places an incredible array of dining options right at your doorstep. And when it comes to shopping, world-class destinations like Metropolis at Metrotown and nearby malls offer everything from luxury boutiques to exciting new retail concepts. With the SkyTrain network moments away, downtown Vancouver is only a 20-minute ride, opening the door to even more culinary and cultural experiences.
Long regarded as a gemstone symbolizing good fortune, strength, and willpower, onyx inspires the spirit of this distinctive residence. Designed by renowned Vancouver firm DYS Architecture, Onyx rises with bold elegance—a 34-storey high-rise featuring dramatic curves, sweeping balconies, and a striking contrast from charcoal tones to luminous white. Its silhouette evokes the captivating reveal of a velvet theatre curtain, setting the stage for modern living.
Elevating everyday life, Onyx boasts hotel-inspired amenities spread across two thoughtfully designed levels. The ground floor is dedicated to wellness, featuring a state-of-the-art fitness studio, plunge pools, and a rejuvenating sauna. Ascend to the Sky Lounge on the top floor to relax in beautifully appointed social spaces, enjoy friendly games of billiards or cards, or find tranquility in the rooftop Zen Garden, a peaceful oasis high above the city’s energy.
From its sleek façade and signature architectural flourishes to its prime location surrounded by celebrated eateries, artisanal coffee shops, and everyday essentials, life at Onyx is a celebration of refined living—where every moment feels exceptional.
Details

Pre-Sale

1, 2 & 3 Bedroom

1 - 2

Level 2 rough-in for EV parking at every stall

Late 2028
Tam Nguyen
Address
- Address 6039 McKay Ave
- City Burnaby
- State/county BC
- Zip/Postal Code V5H 2B1
- Area Metrotown
- Country Canada
Floor Plans
A
Description:
LEVELS 6 – 18
1 Bed
1
532 SF
A1
Description:
LEVELS 6 – 18
1 Bed
1
586 SF
B
Description:
LEVELS 19 – 32
2 Beds
2
857 SF
B1
Description:
LEVELS 6 – 32
2 Beds
2
842 SF
C
Description:
LEVELS 6 – 32
2 Beds
2
772 SF
C1
Description:
LEVELS 6 – 32
2 Beds
2
829 SF
C2
Description:
LEVELS 6 – 32
2 Beds
2
849 SF
C3
Description:
LEVELS 6 – 32
2 Beds
2
837 SF
D
Description:
LEVELS 6 – 9
3 Beds
2
1,072 SF
D1
Description:
LEVEL 1
3 Beds
2
1,163 SF
PH1
Description:
LEVEL 33
2 Beds
2
1,077 SF
PH2
Description:
LEVEL 33
2 Beds
2
982 SF
Mortgage Calculator
- Down Payment
- Loan Amount
- Monthly Mortgage Payment
