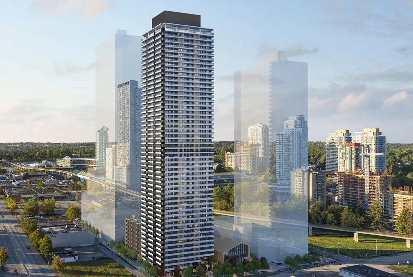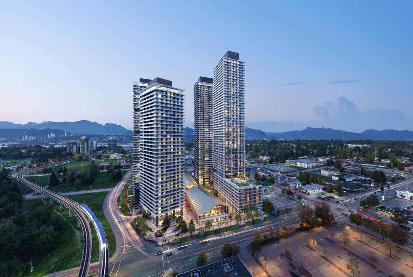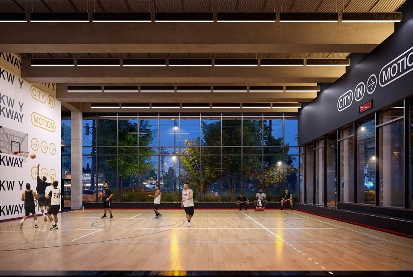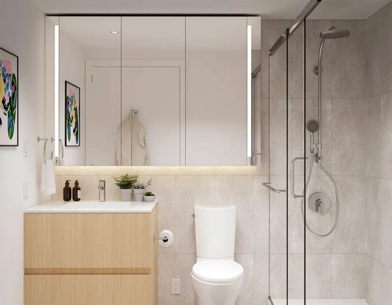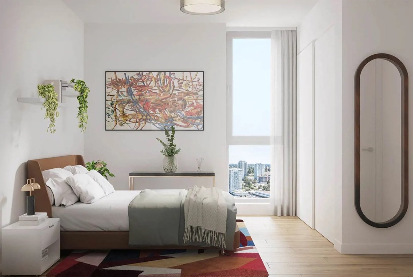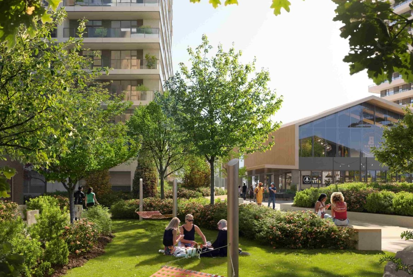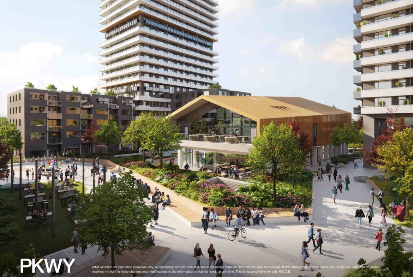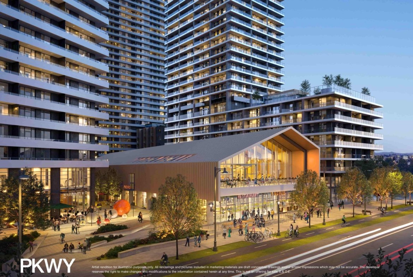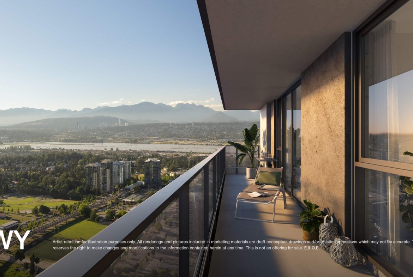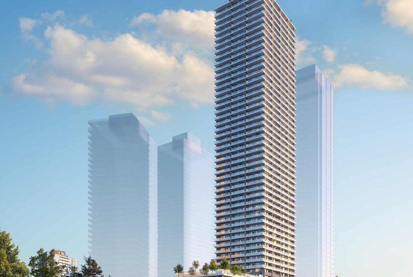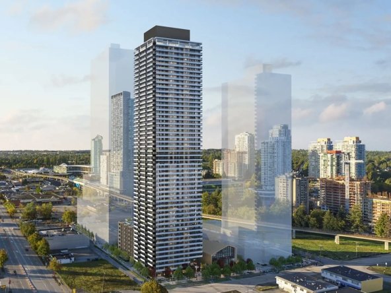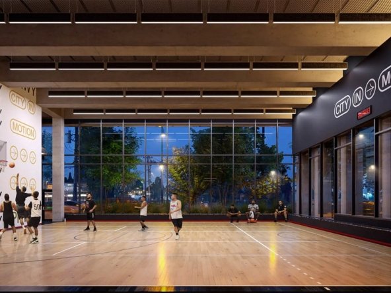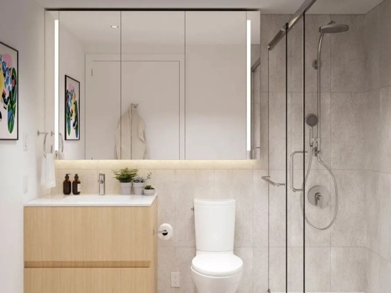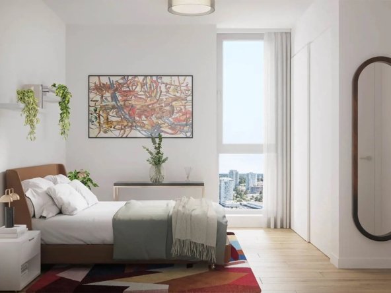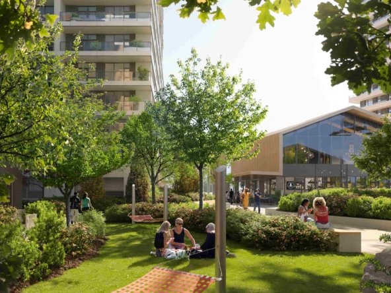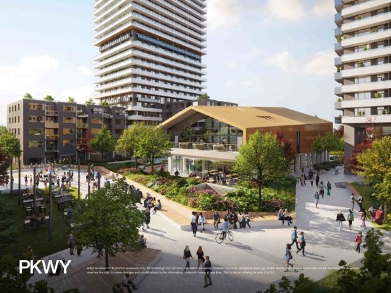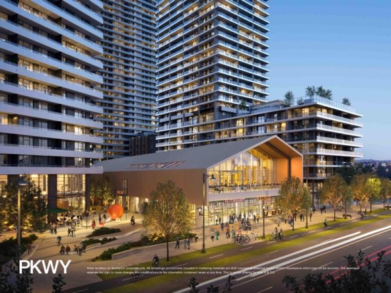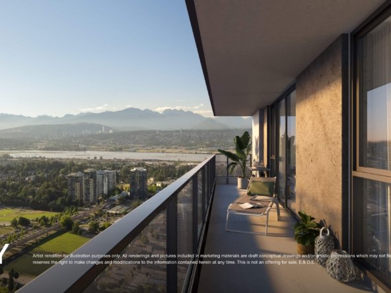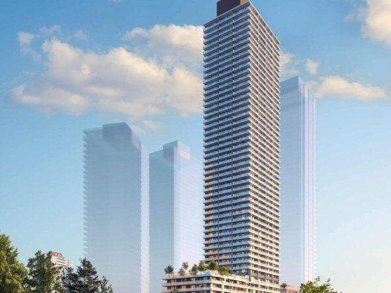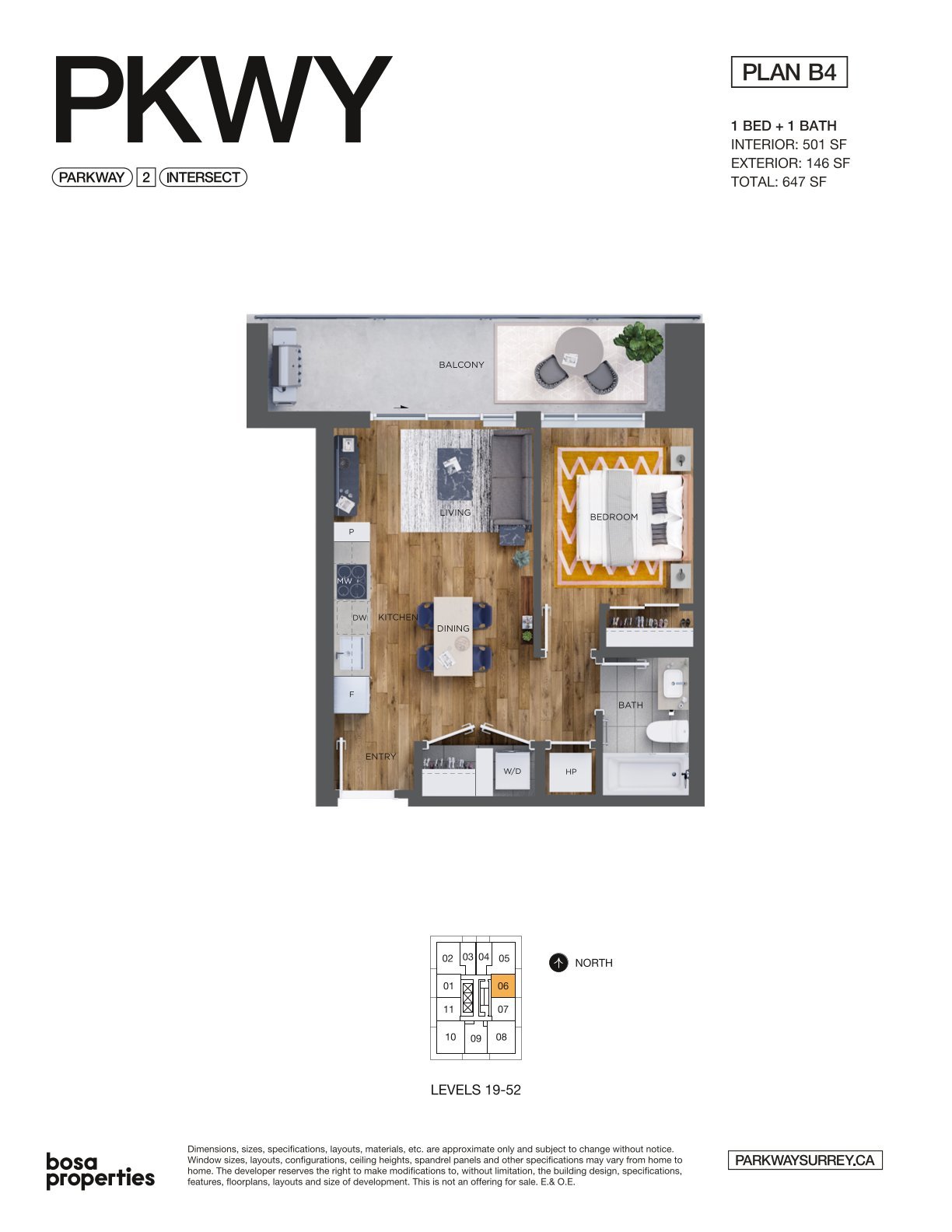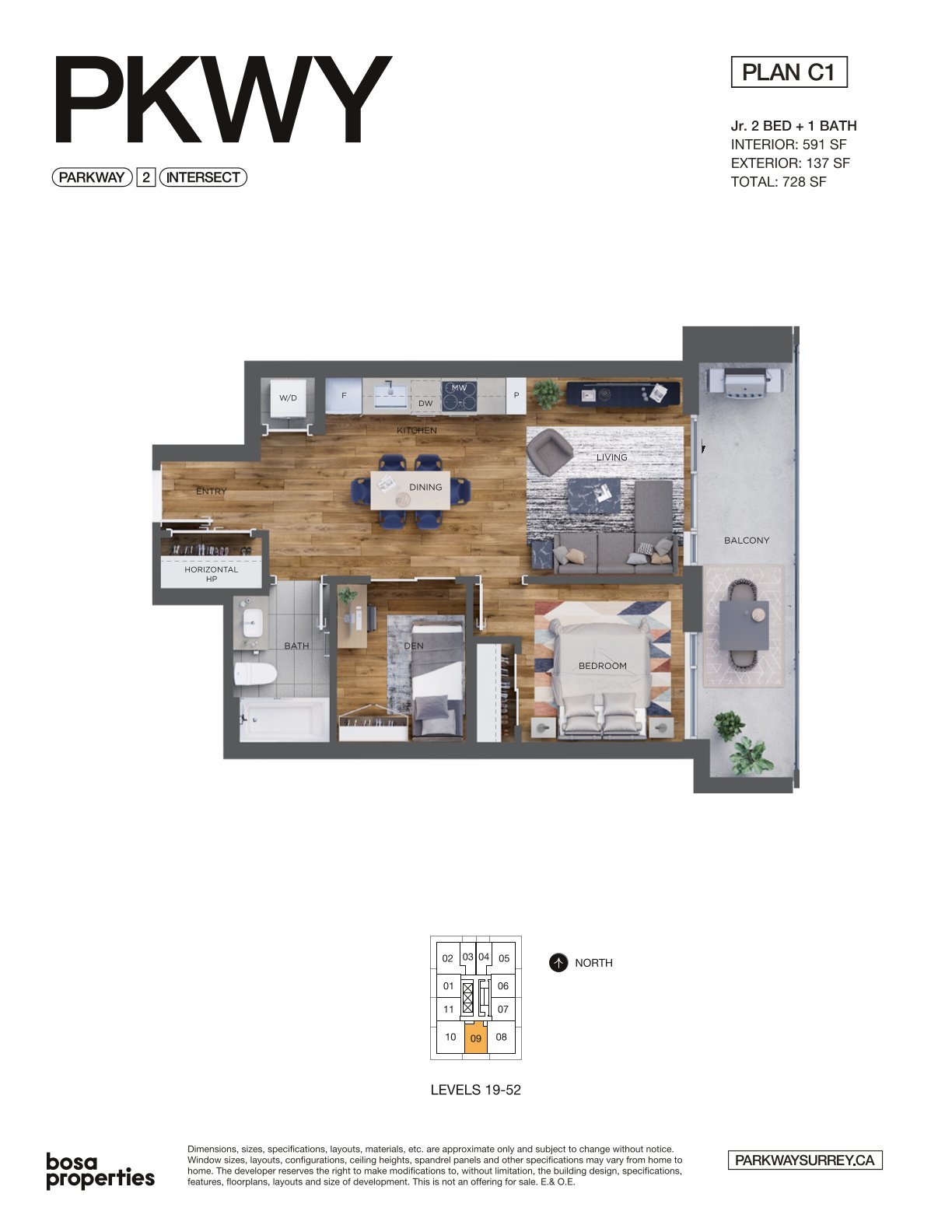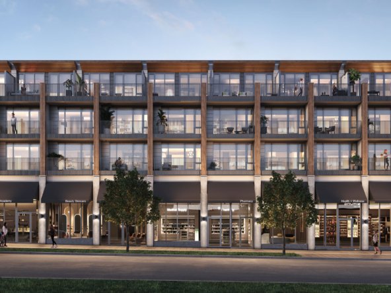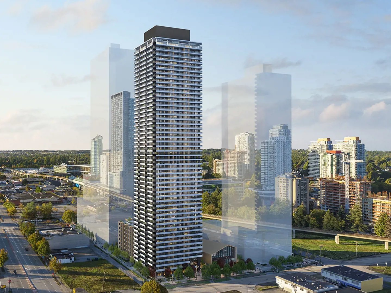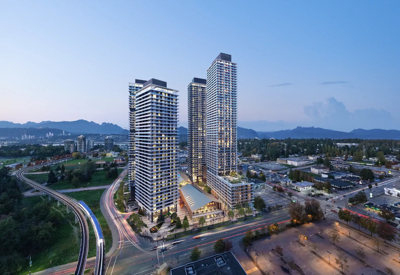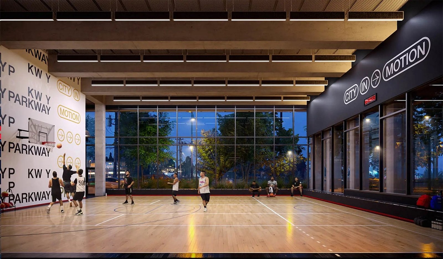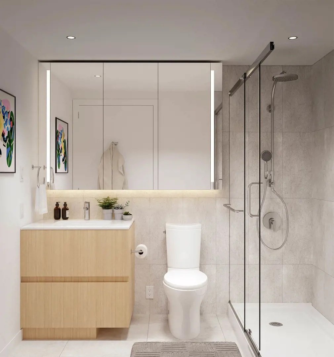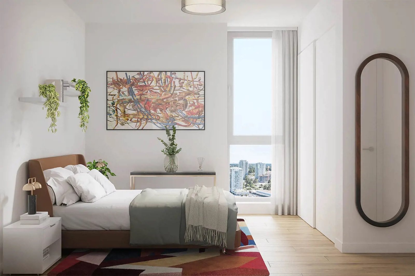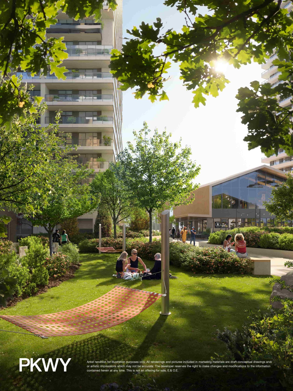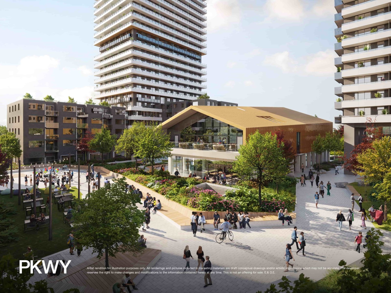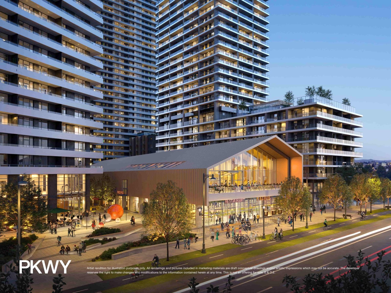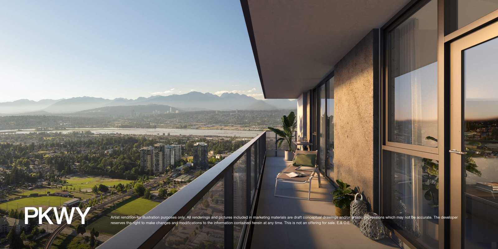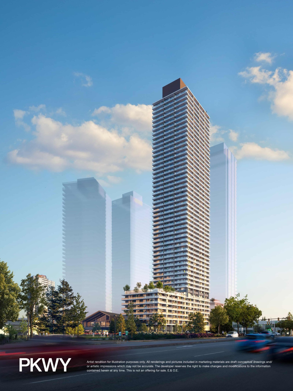PARKWAY 2 – Intersect by Bosa Properties, Surrey, BC
Featured
For Sale
New Listing
Pre-Sales
PARKWAY 2 – Intersect by Bosa Properties, Surrey, BC
10460 City Pkwy, Surrey, BC V3T 1Z6, Canada
Description
Drawing the city’s life and colour into its urban heart, PARKWAY is a complete Downtown Surrey community designed to be open and energizing. Close to everything, find your place in this neighbourhood — with homes designed to meet your evolving needs
Details

Bedrooms
Various
Various

Bathrooms
1 to 2
1 to 2

Property Size
From 408 Sqft
From 408 Sqft

Year Built
Move in 2028
Move in 2028
Address
- Address 10460 City Pkwy, Surrey, BC
- City Surrey
- State/county BC
- Zip/Postal Code V3T 1Z6
- Area Central
- Country Canada
Floor Plans
Mortgage Calculator
Monthly
- Down Payment
- Loan Amount
- Monthly Mortgage Payment
- Property Tax
- Home Insurance
- PMI
- Monthly HOA Fees
Schedule a Tour
Contact Information
Similar Listings
206 5818 LINCOLN STREET, V5R 4P7
5818 Lincoln St #206, Vancouver, BC V5R 4P7, Canada Details
9 months ago
Thesis by Alabaster, Vancouver, BC
133 W 49th Ave, Vancouver, BC V5Y 2Z7, Canada Details
9 months ago
Artist renditions for illustration purposes only. All renderings and pictures included in marketing materials are draft conceptual drawings and/or artistic impressions which may not be accurate. The developer reserves the right to make changes and modifications to the information contained herein at any time. This is not an offering for sale. An offering for sale can only be made after filing a Disclosure Statement under the Real Estate Development Marketing Act (British Columbia). E. & O.E.
