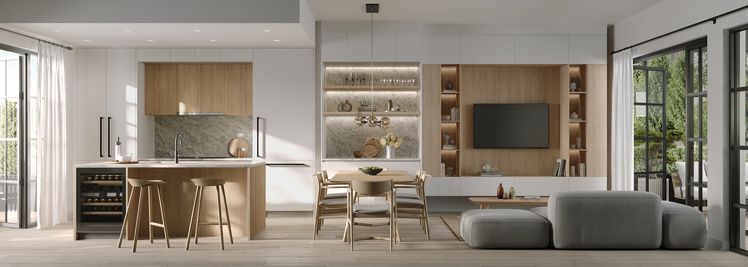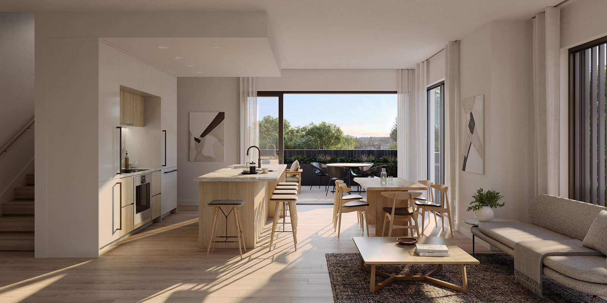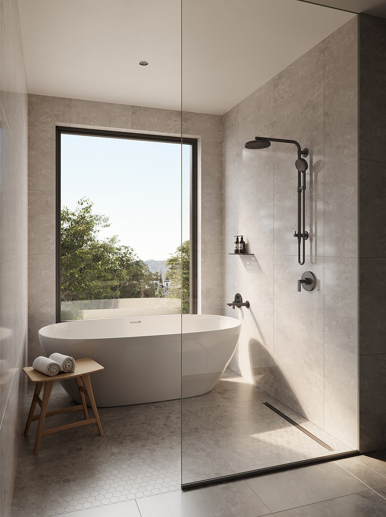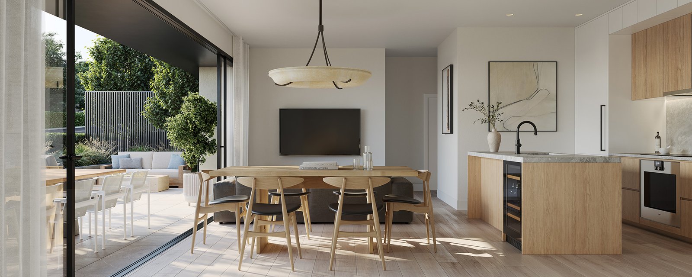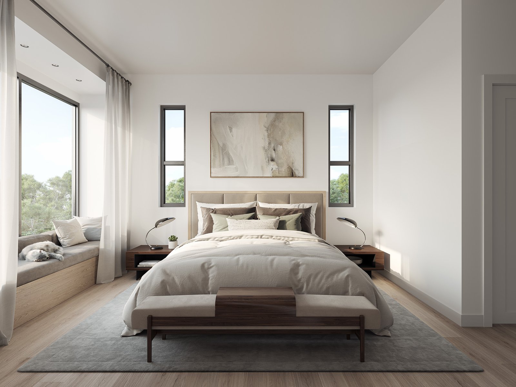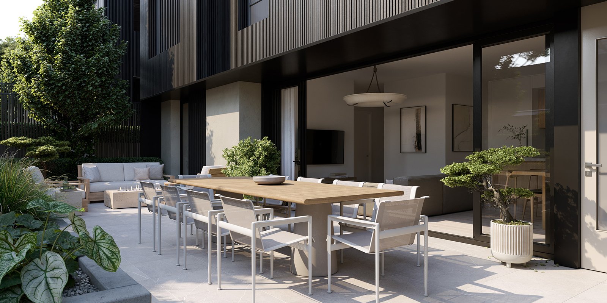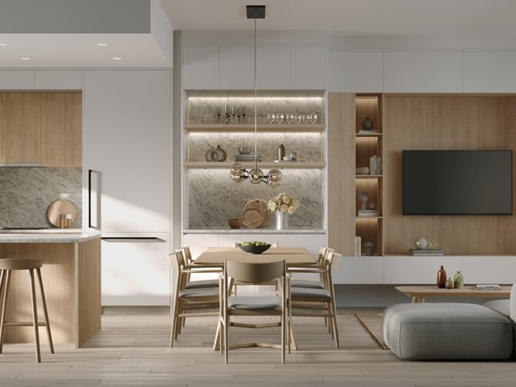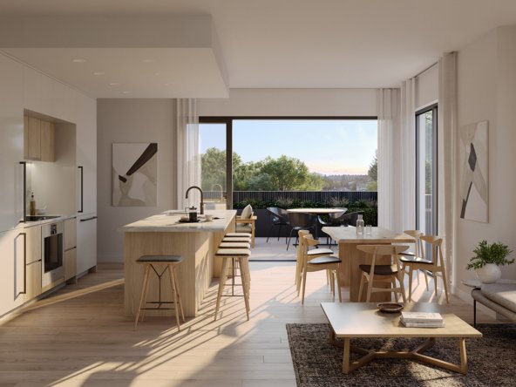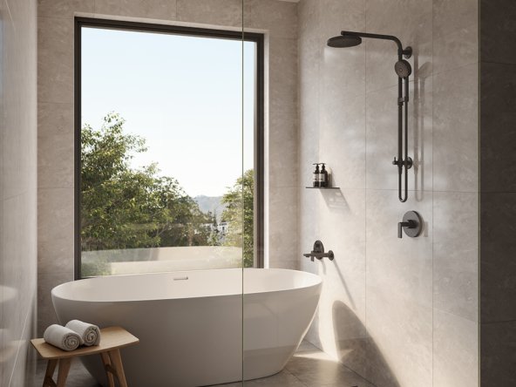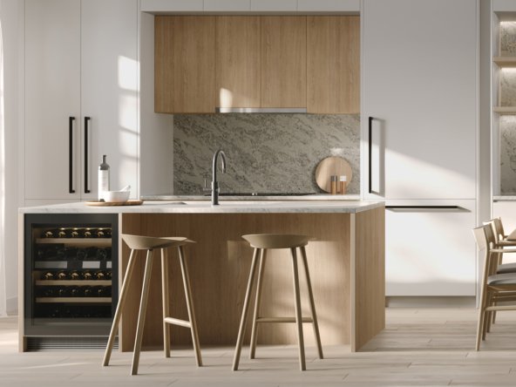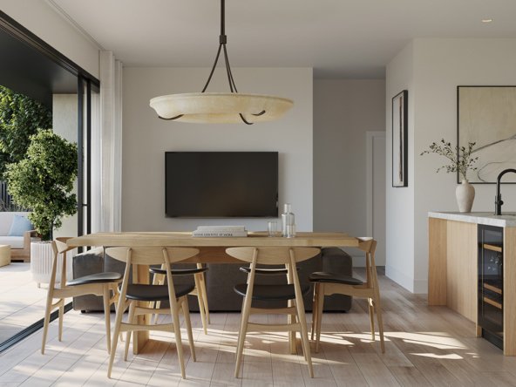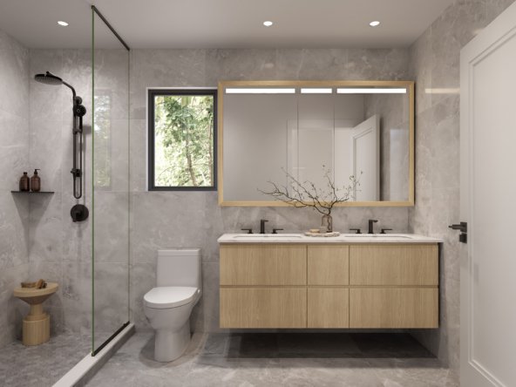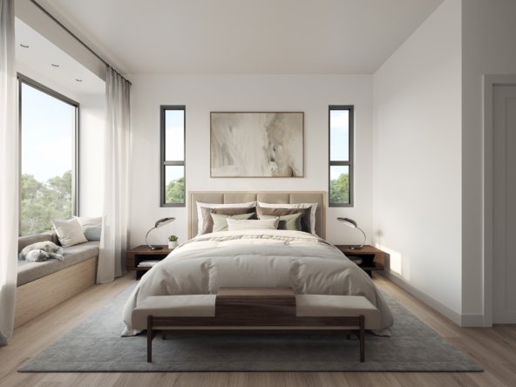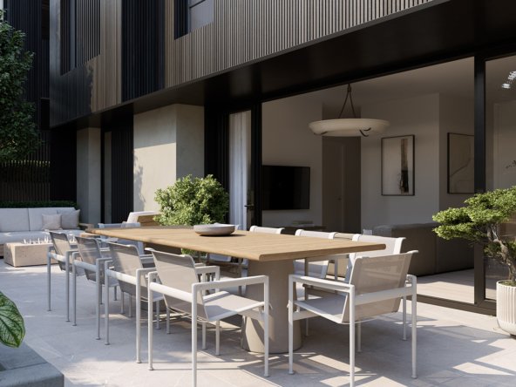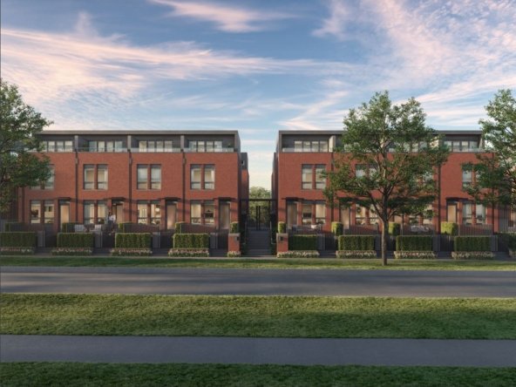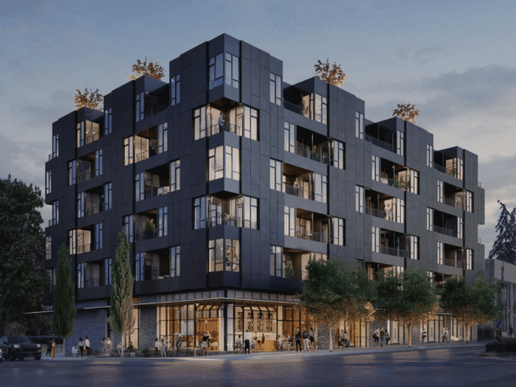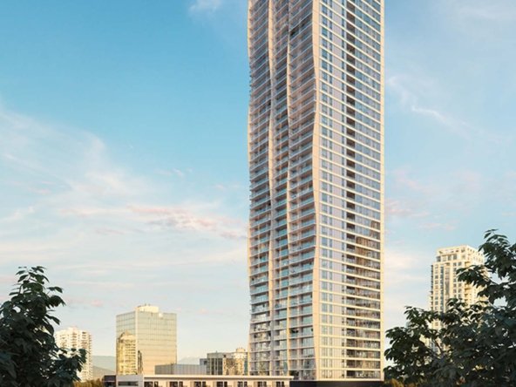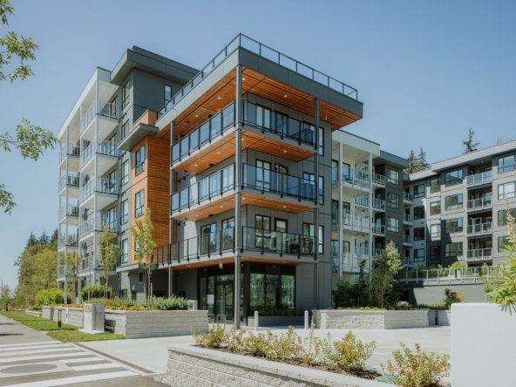Description
Expansive 3-bedroom homes featuring up to 1,970 sf of elegant interior space. Four exclusive penthouses in Vancouver’s coveted West Side Garden District.
By Forme Development
Tucked just off Cambie Street on tranquil West 28th Avenue, Soto is nestled within one of Vancouver’s most prestigious West Side neighbourhoods. Surrounded by quiet, tree-lined streets, lush parks, and family-friendly amenities, this refined community offers effortless access to urban conveniences while embracing a slower, more thoughtful way of life.
Designed by acclaimed architect Taizo Yamamoto, Soto draws inspiration from traditional Japanese aesthetics—seamlessly blending indoor and outdoor spaces to create private sanctuaries rooted in simplicity and calm. Lush greenery weaves through the community, from ground-level planters to rooftop landscapes adorned with dune grasses and sculptural pine trees.
With generous, light-filled layouts—29 feet wide for townhomes, 54 for garden bungalows, and 39 for penthouses—each home fosters a strong connection to nature. Inside, interiors by Cristina Oberti offer a serene balance of natural textures, refined details, and a calming palette, elevating everyday living through quiet sophistication.
The Garden District’s Hidden Gem
Soto is a limited collection of twenty 3- and 4-bedroom garden bungalows, townhomes, and penthouses — each one a harmonious expression of understated elegance and purposeful design. Here, West Coast living meets the timeless grace of Japanese minimalism.
Property Documents
Details

Pre-Sale

3 & 4 Bedroom

2 - 2.5

EV ready for all parking stalls

Spring 2025
Tam Nguyen
Address
- Address 561 W 28th Avenue
- City Vancouver
- State/county BC
- Zip/Postal Code V5Z 2H2
- Country Canada
Floor Plans
Plan B - Garden Bungalow
Description:
INTERIOR 1,077 SF
EXTERIOR 581 -702 SF
TOTAL1658 - 1779 SF
3 Beds
2
1658 -1779 SF
Plan E2 - Penthouse
Description:
INTERIOR 1,772 SF
EXTERIOR 817 SF
TOTAL 2,678 SF
3 Beds + Den
2.5
2,678 SF
Plan A1 - Townhome
Description:
INTERIOR 1,628 SF
EXTERIOR 1,098 SF
TOTAL 2,726 SF
4 Beds
2.5
2,726 SF
Mortgage Calculator
- Down Payment
- Loan Amount
- Monthly Mortgage Payment
