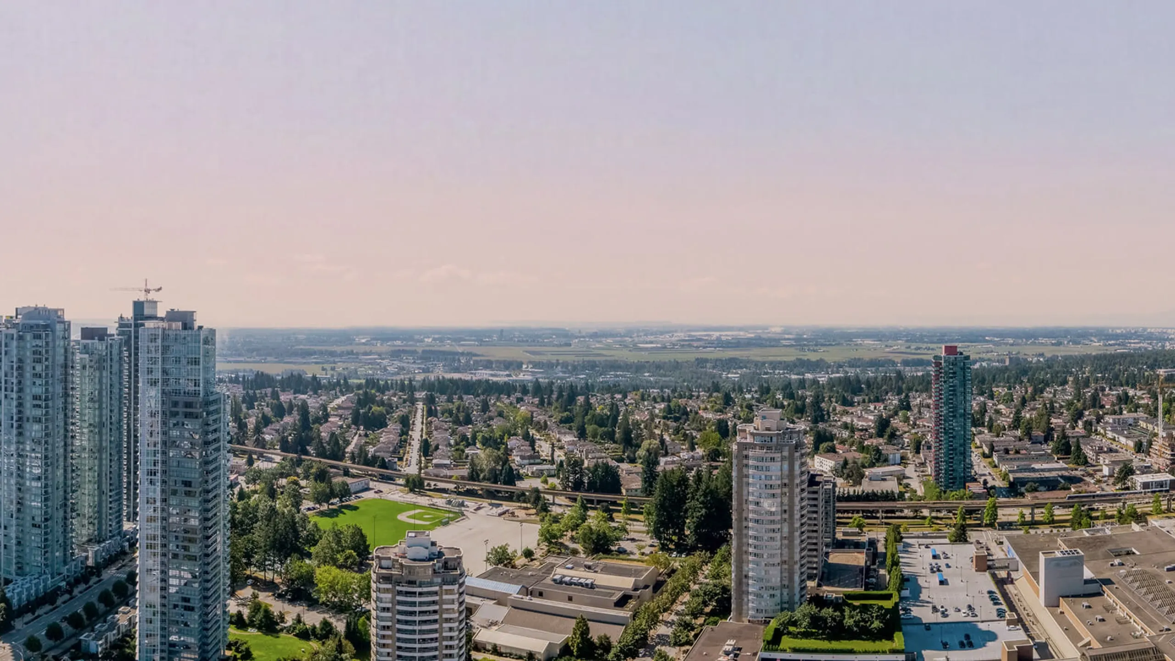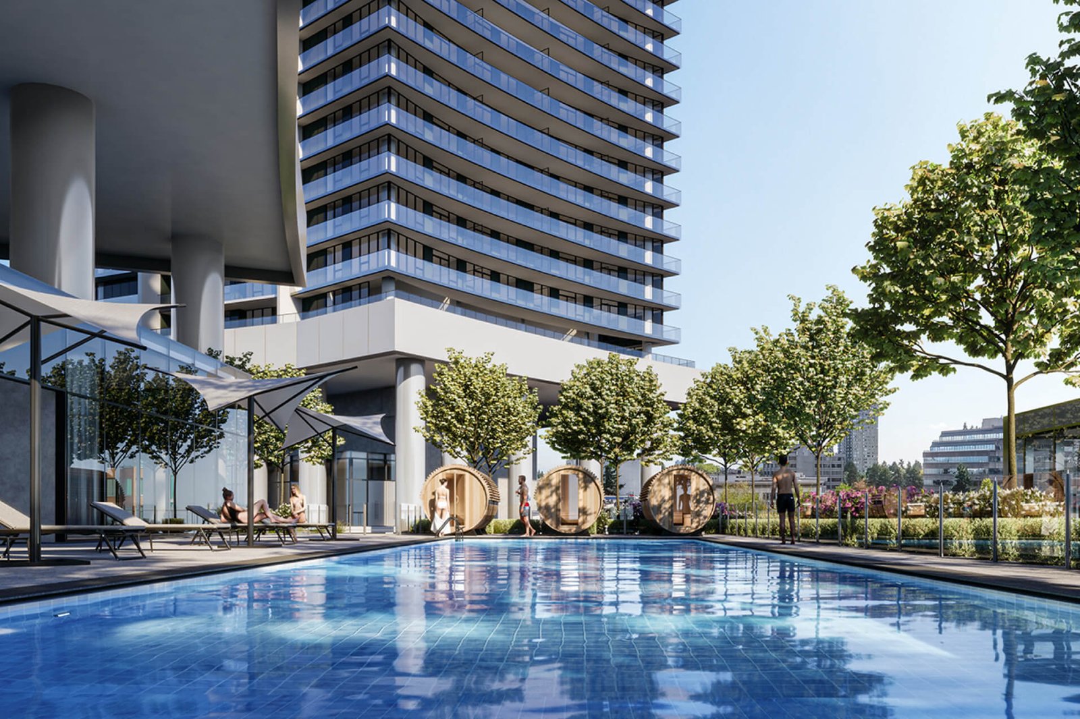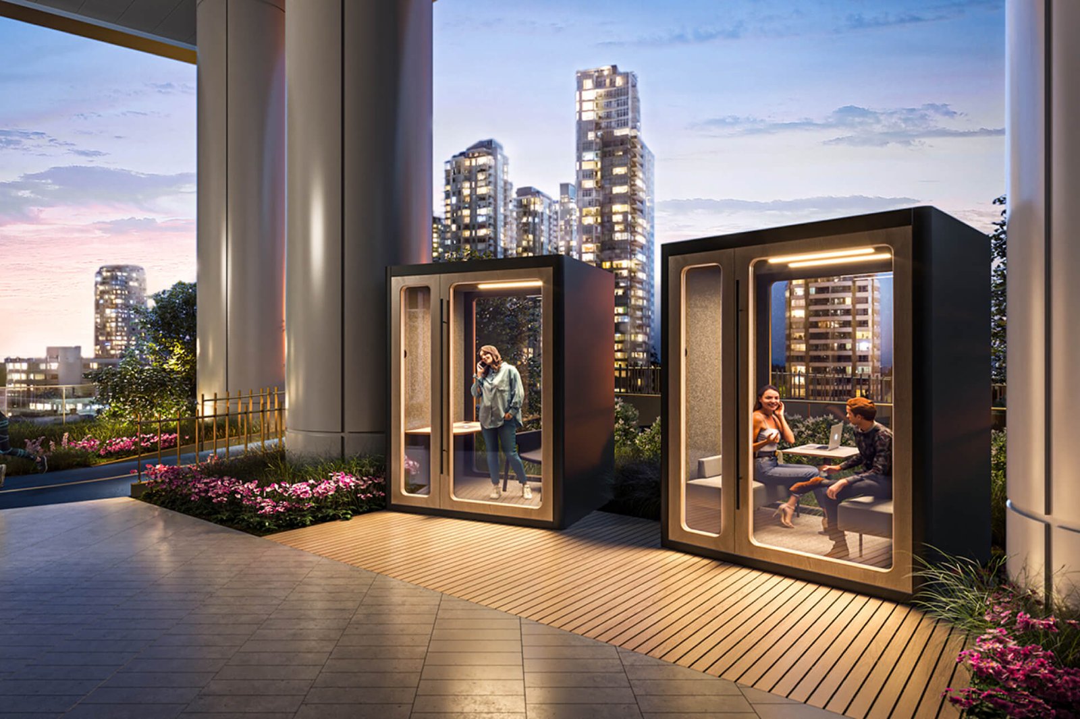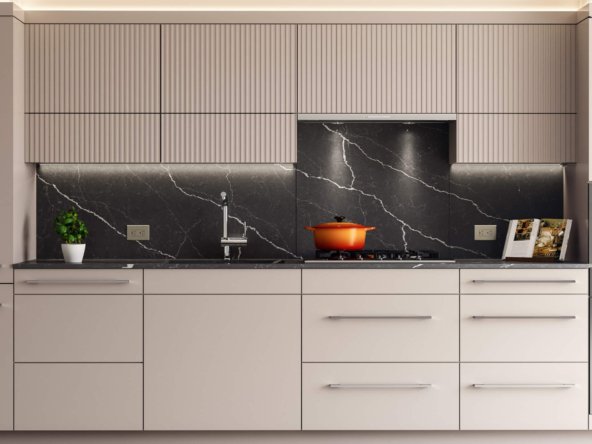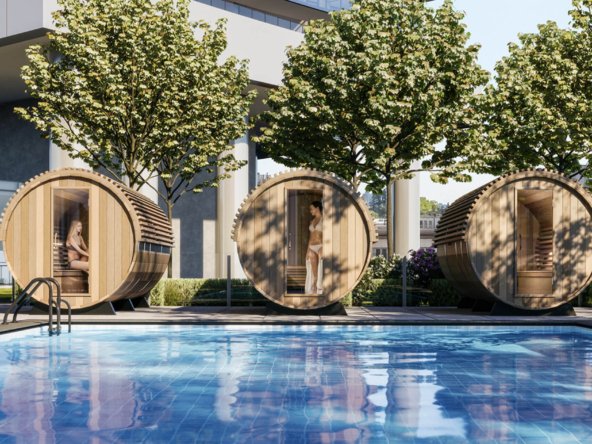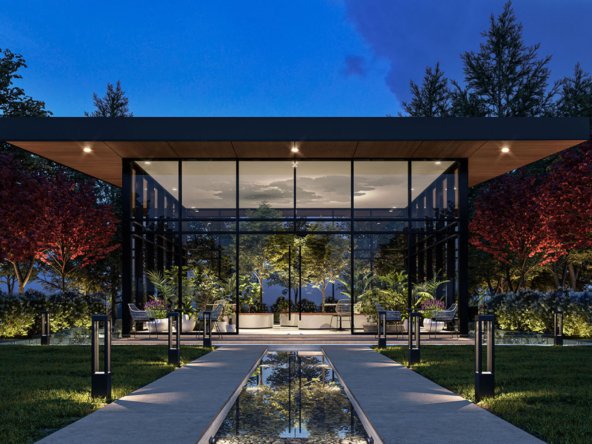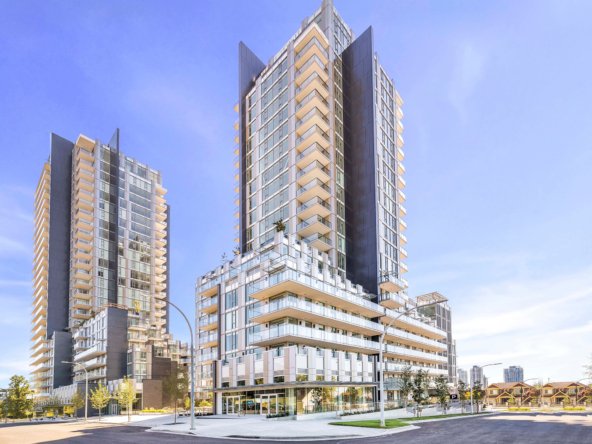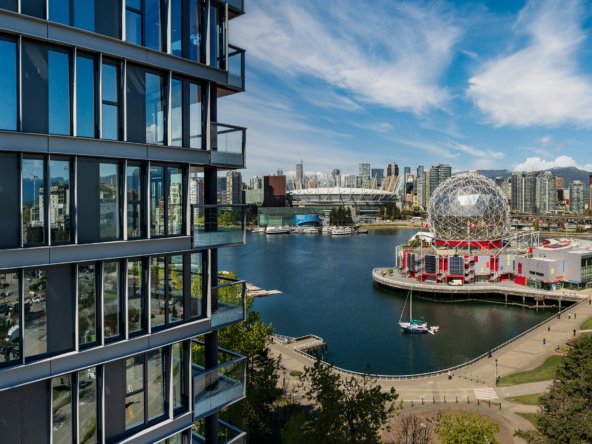Description
The Grand Finale of Concord Metrotown’s Sky Park Has Arrived
Following the unprecedented success of the West Tower and Central Tower—both selling out in record time—the final chapter of Concord Metrotown is now here. Introducing The Grand Tower, an iconic new offering featuring an exceptional collection of 1, 2, and 3-bedroom condos in the heart of Burnaby.
Where elevated design meets everyday functionality.
At Concord Metrotown, homes are crafted with 9-foot ceilings, elegant finishes, and an intuitive smart home system—setting a new standard for luxury and convenience. Expansive tiled living spaces offer seamless indoor-outdoor comfort throughout the year.
Choose between two distinct palettes: the light, airy Crema or the refined, grey-toned Grigio. Each home features a kitchen that blends timeless elegance with modern utility—highlighted by quartz-engineered stone countertops and matching backsplashes, integrated Miele stainless steel appliances, a Panasonic microwave, Grohe fixtures, and sleek lacquer/laminate cabinetry enhanced with under-cabinet lighting.
Property Documents
Details

Pre-Sale

1, 2 & 3 Bedroom

1 - 3

Spring 2026
Tam Nguyen
Address
- Address 4750 Kingsway
- City Burnaby
- State/county BC
- Zip/Postal Code V5H 2C2
- Area Metrotown
- Country Canada
Floor Plans
Mortgage Calculator
- Down Payment
- Loan Amount
- Monthly Mortgage Payment
