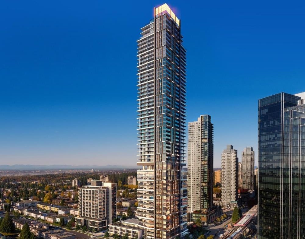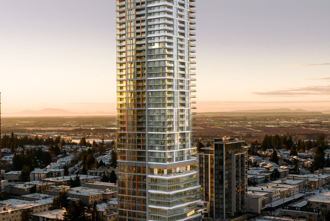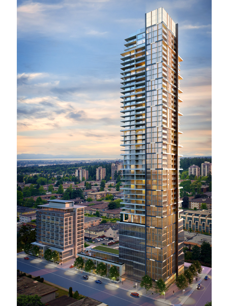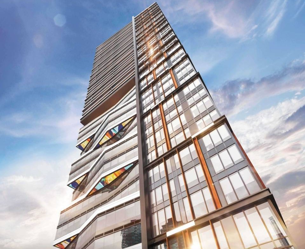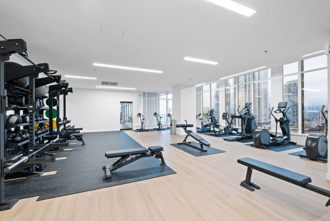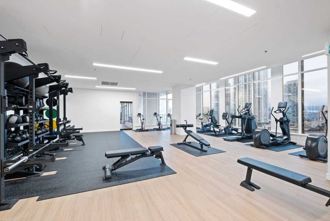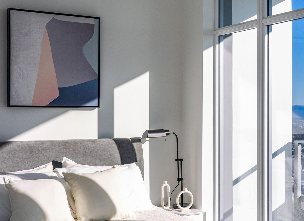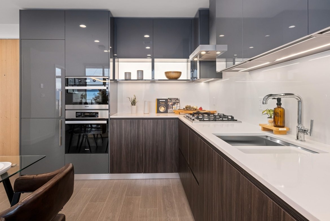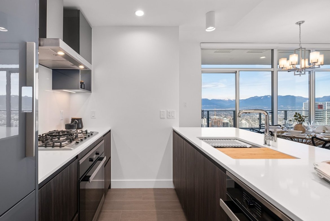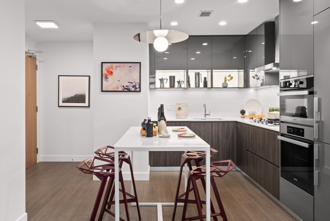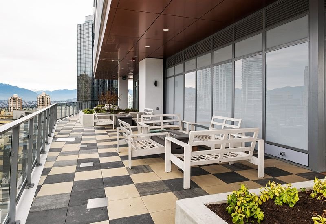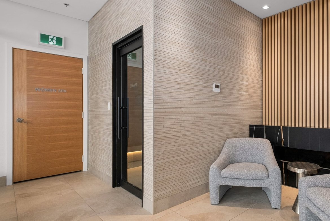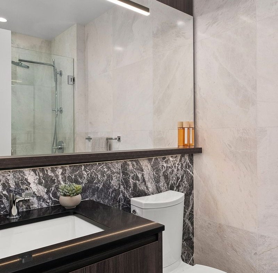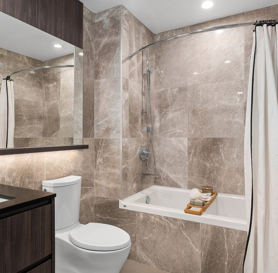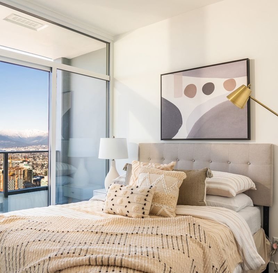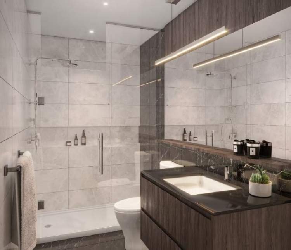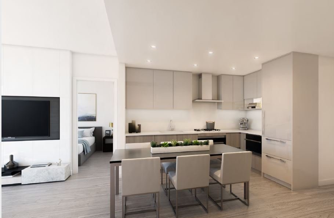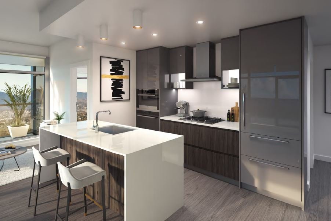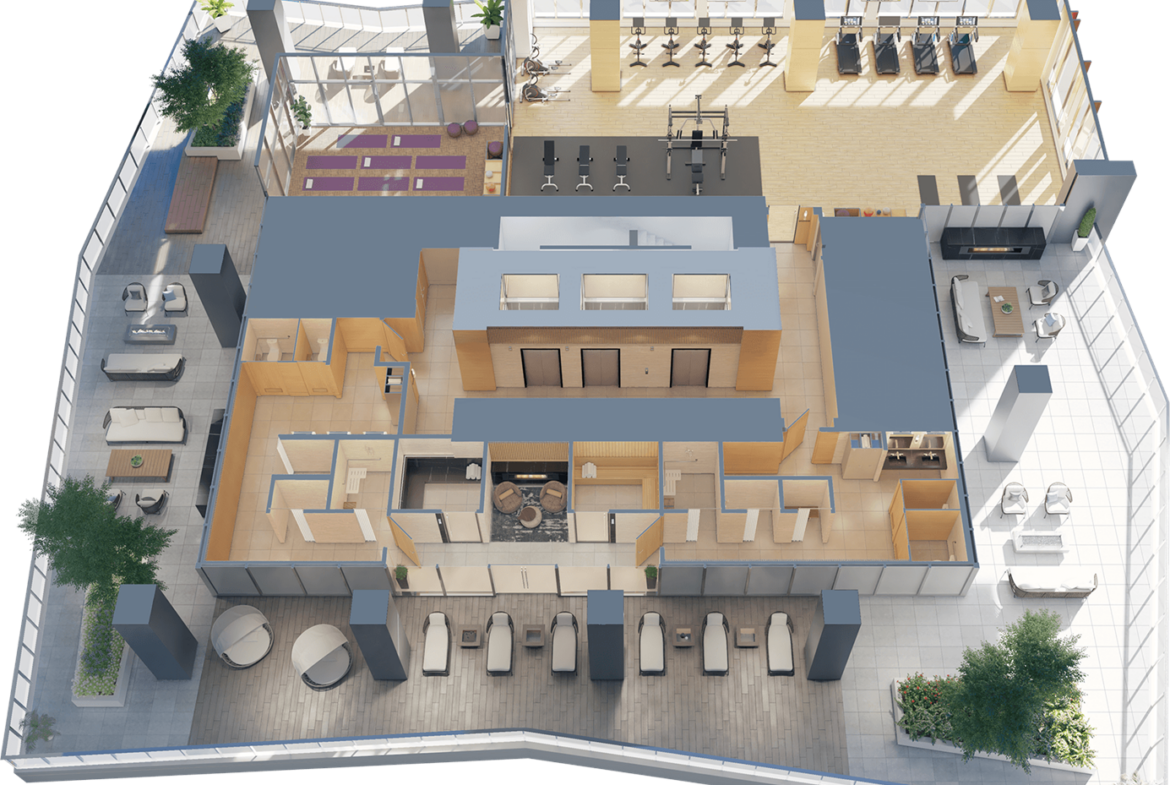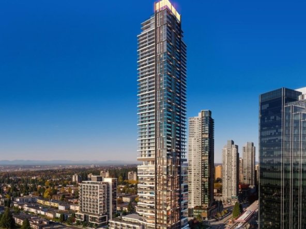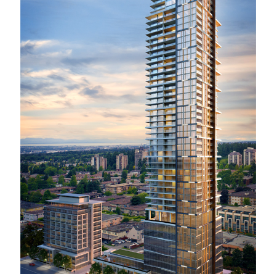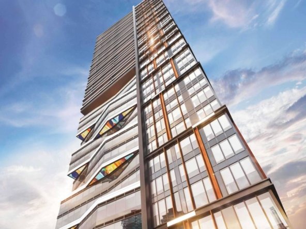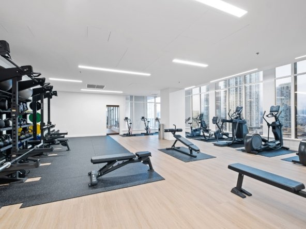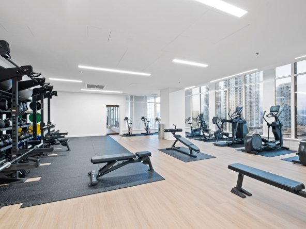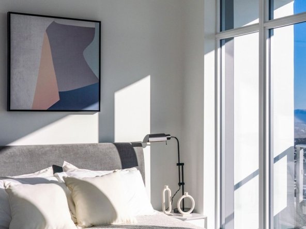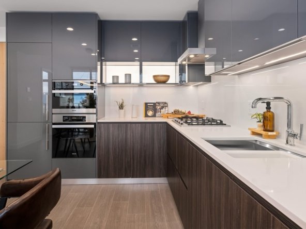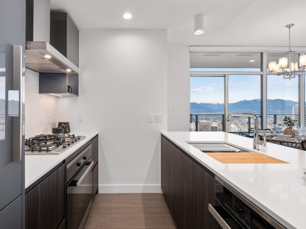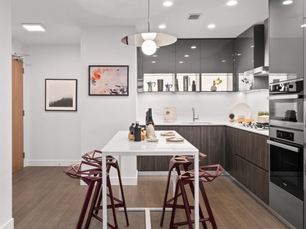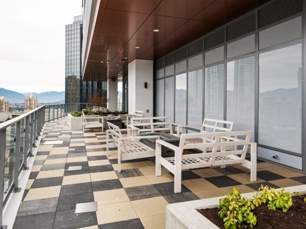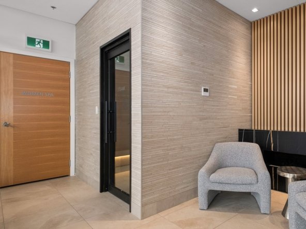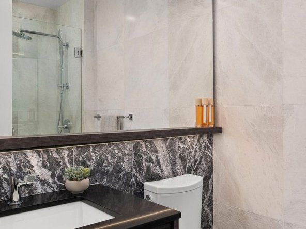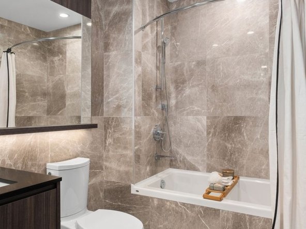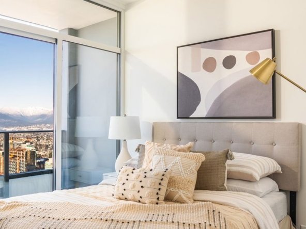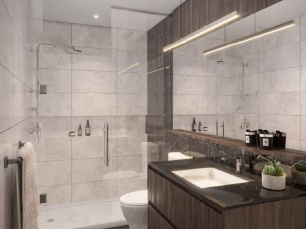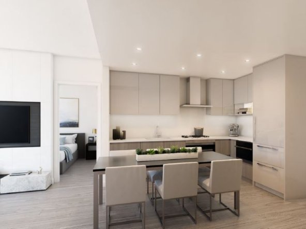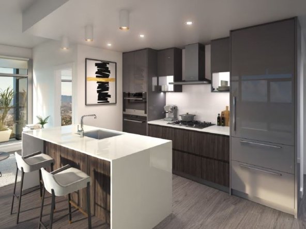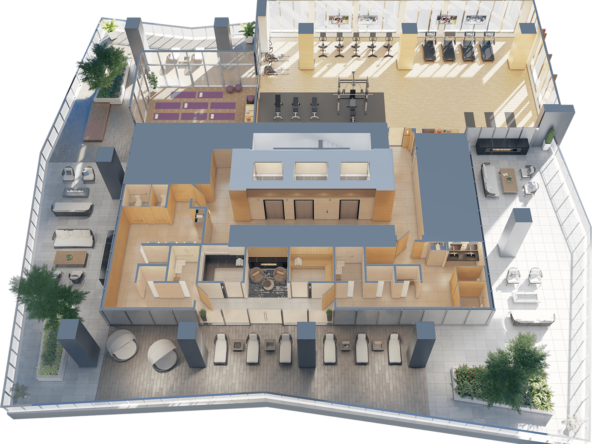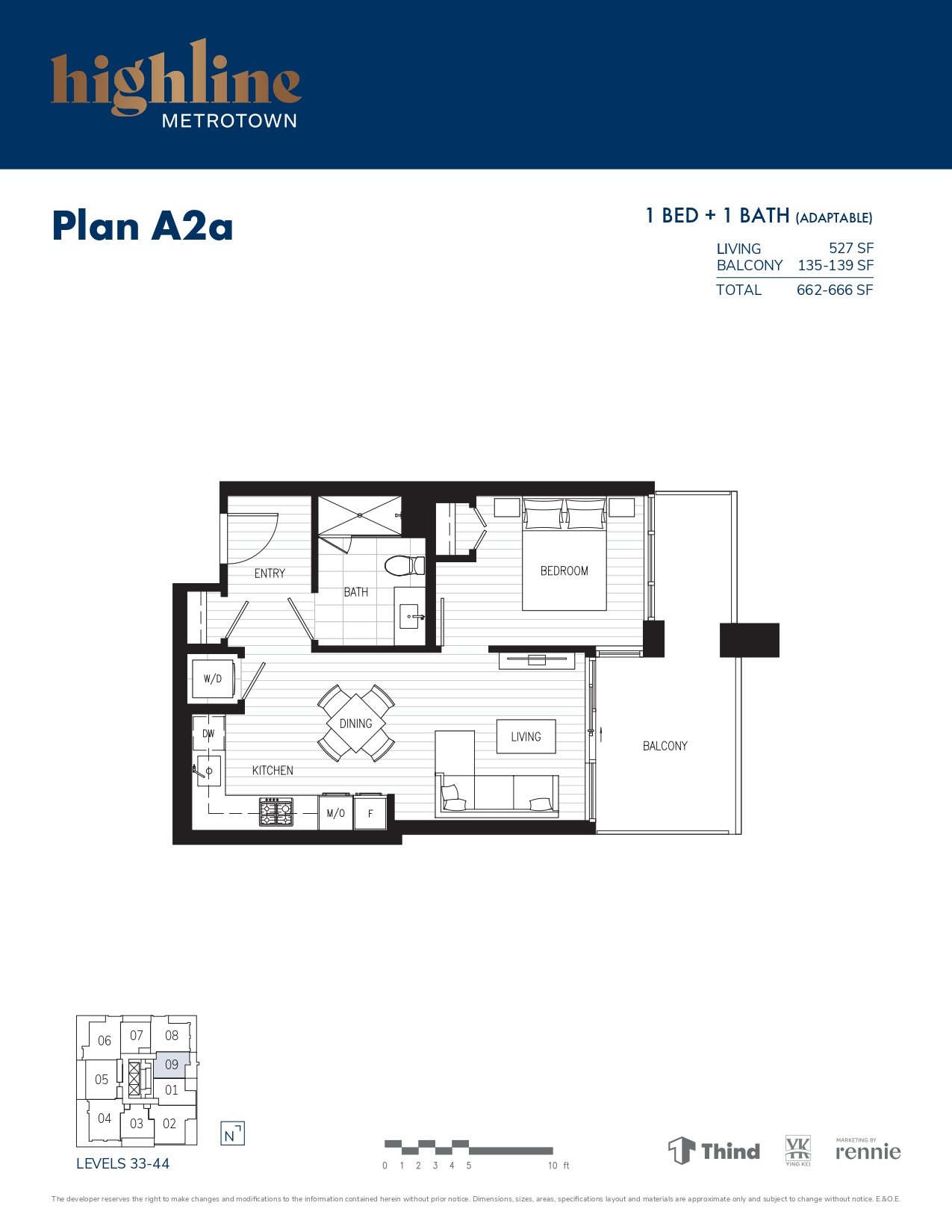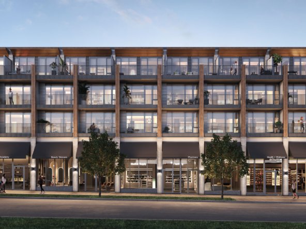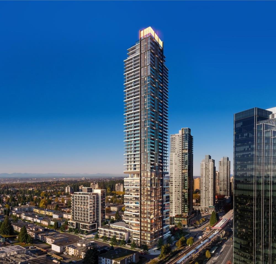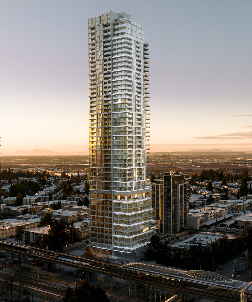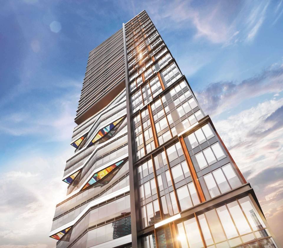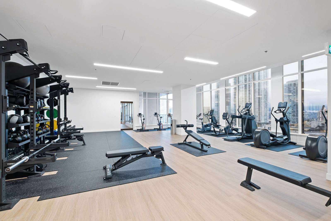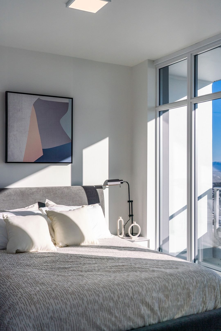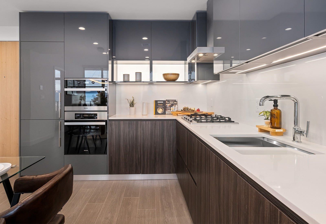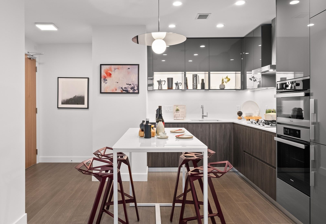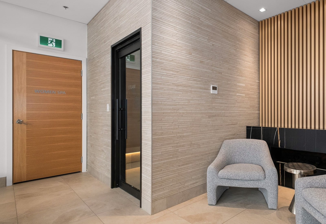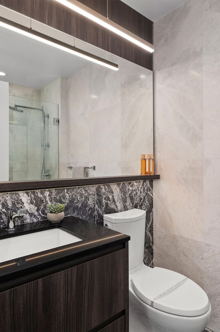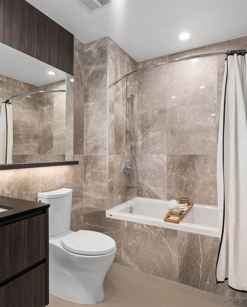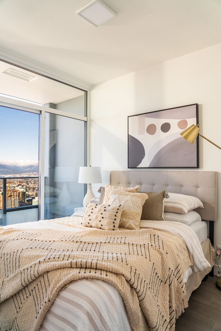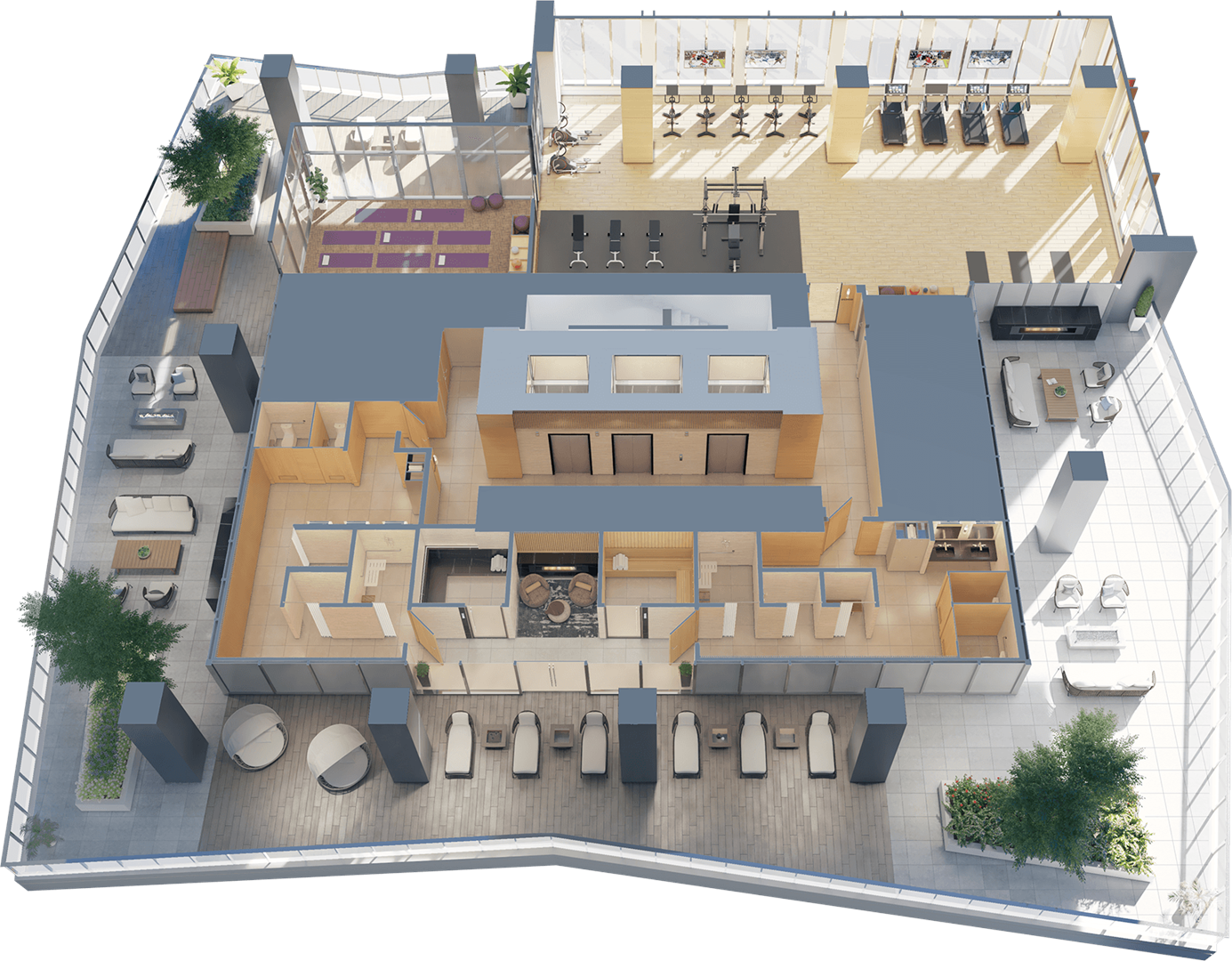The Sky Estates of Highline Metrotown by Thind, Burnaby, BC
Description
The Sky Estates at Highline offer a plethora of luxurious amenities that seem boundless in their offerings. From the grandeur of the expansive lobby, providing a remarkable sense of arrival, to the indulgent spa and spacious social lounge designed for entertaining, every detail exudes sophistication and accomplishment. Nestled in the vibrant heart of Metrotown, Vancouver’s second downtown hub, The Sky Estates boast a lifestyle celebrated globally for its dynamism and abundance of activities. Here, convenience reigns supreme, with everything just steps away – from the SkyTrain and charming cafes to picturesque parks, reputable schools, and the iconic Metropolis shopping mall, the largest in BC. No matter your preference, The Sky Estates reside in an extraordinary epicenter of energy and vitality.
Details

TBA

Various

1 or 2

From 644 Sqft

2023
Features
- Air Conditioning
- Balcony
- Built-In Oven|Dishwasher|Disposal|Dryer|Microwave|Range|Refrigerator|Washer
- Crown Molding
- Dishwasher
- Dryer
- Eat-in Kitchen
- Elevator
- Exhaust Fan
- Gas Water Heater
- Gym
- High Ceilings
- Kitchen/Family Room Combo
- Kitchen/Family Room Combo|Walk-In Closet(s)|Window Treatments
- Laundry
- Living Room/Dining Room Combo
- Master Bedroom Main Floor
- Microwave
- Open Floorplan
- Oven
- Range
- Range Hood
- Refrigerator
- Storage
- TV Cable
- Walk-In Closet(s)
- WiFi
- Window Coverings
Address
- Address 6511 Sussex Ave, Burnaby
- City Burnaby South
- State/county BC
- Zip/Postal Code V5H 3C5
- Area Metrotown
- Country Canada
Floor Plans
Mortgage Calculator
- Down Payment
- Loan Amount
- Monthly Mortgage Payment
- Property Tax
- Home Insurance
- PMI
- Monthly HOA Fees
