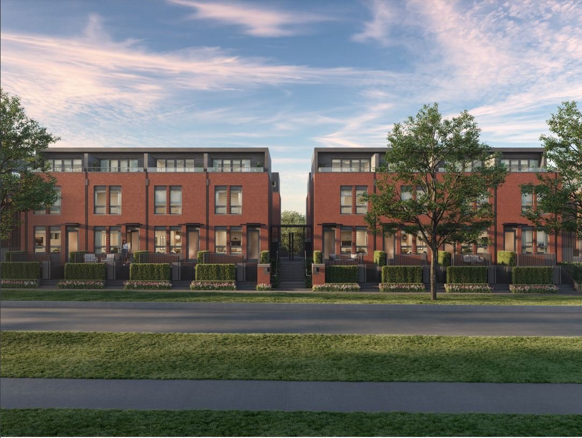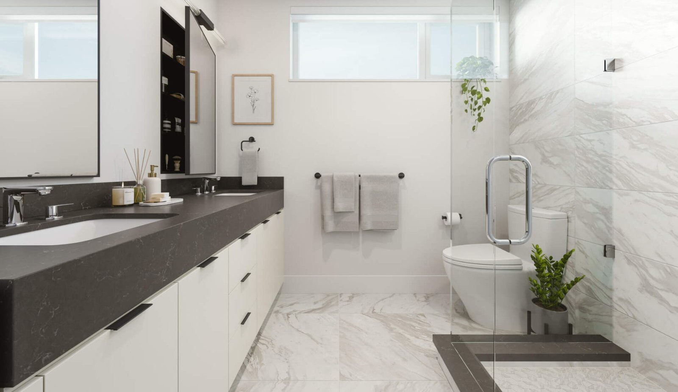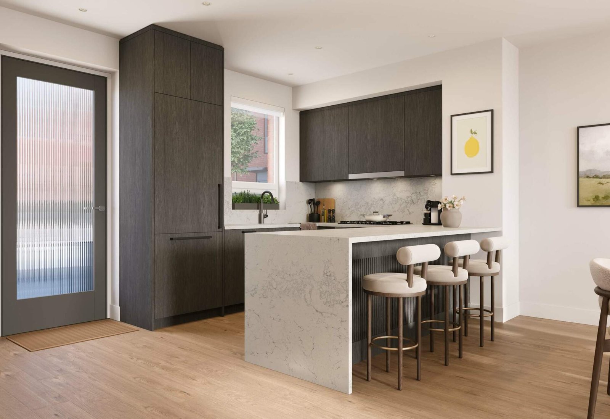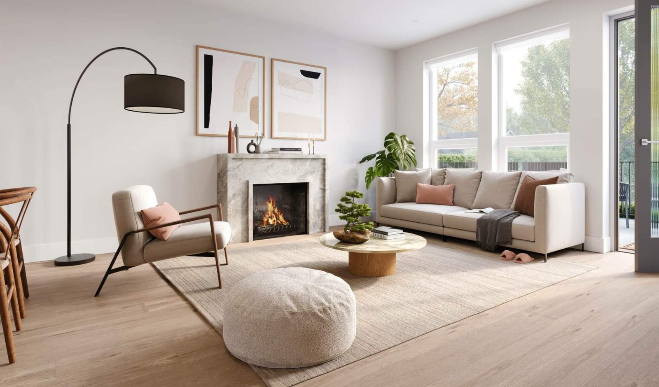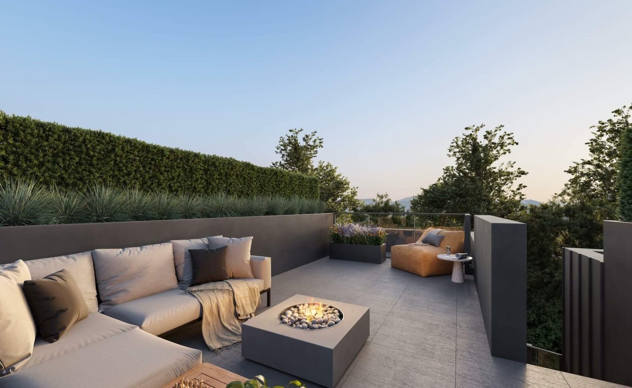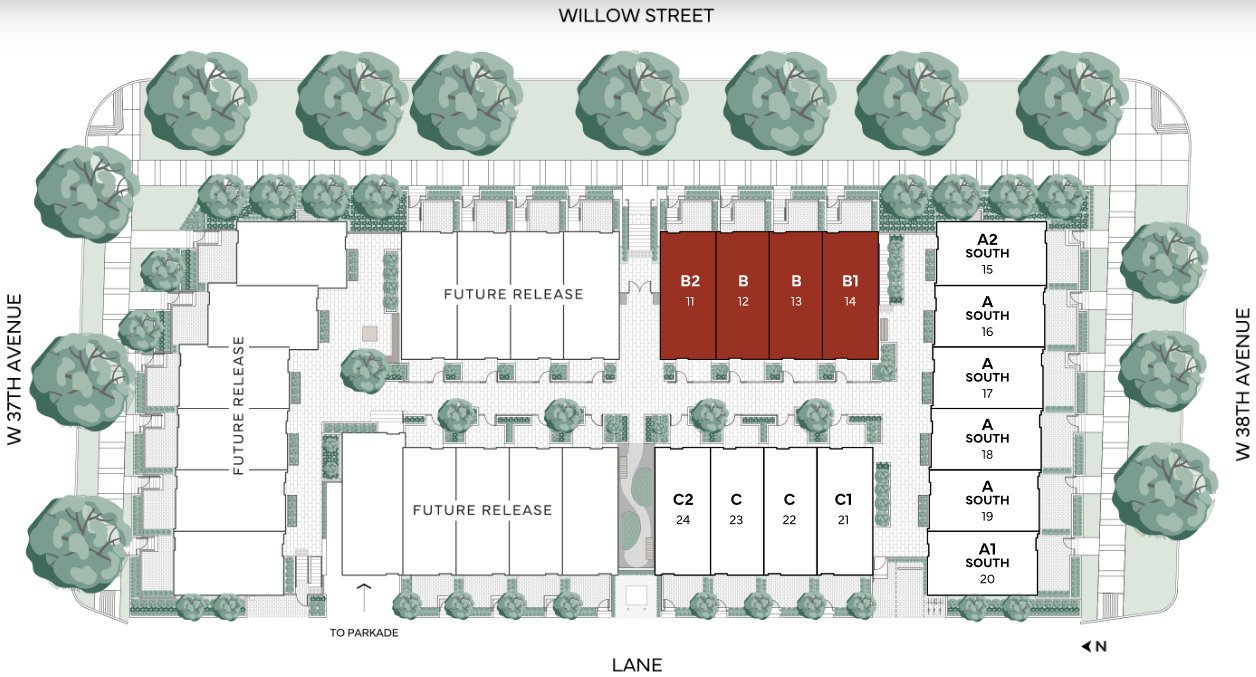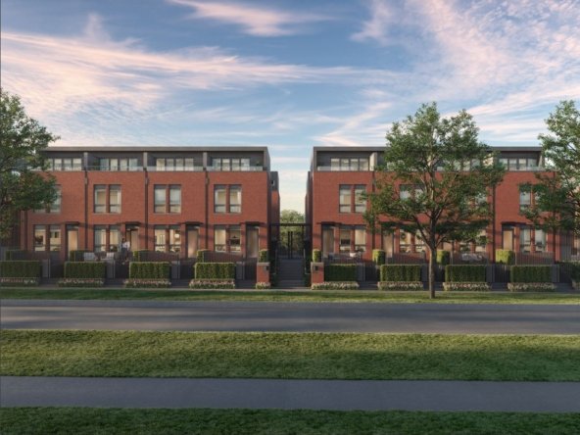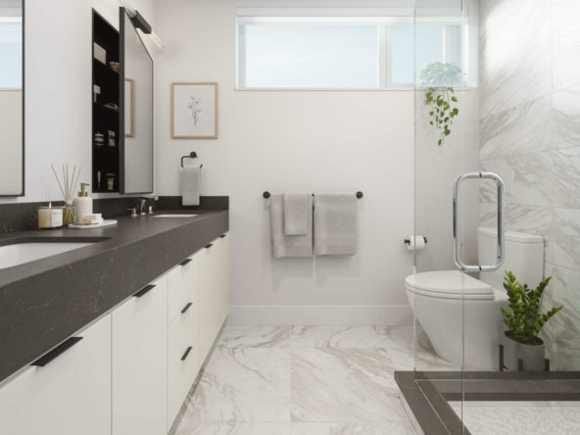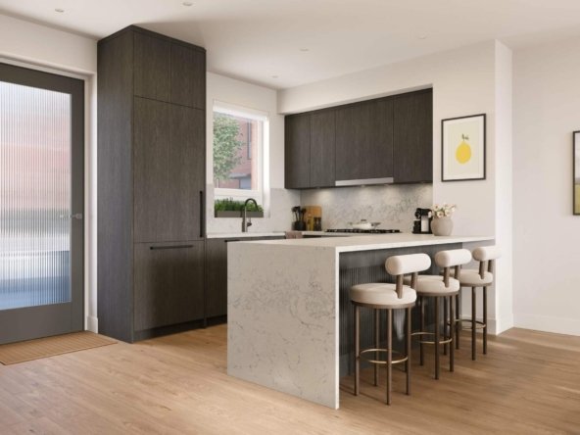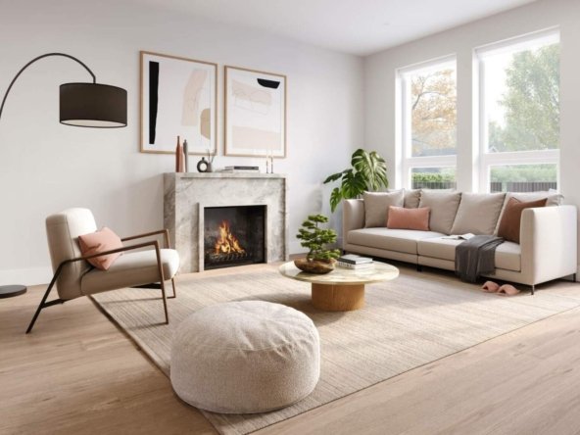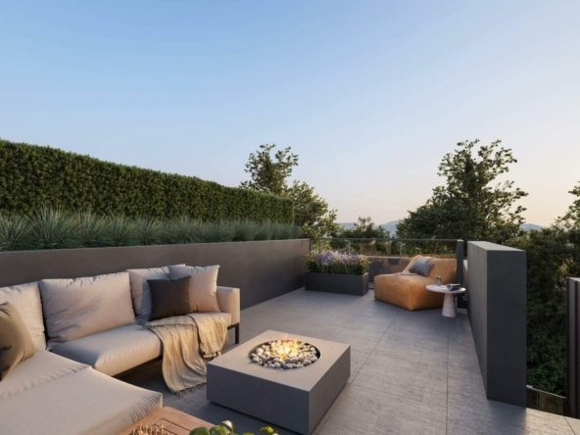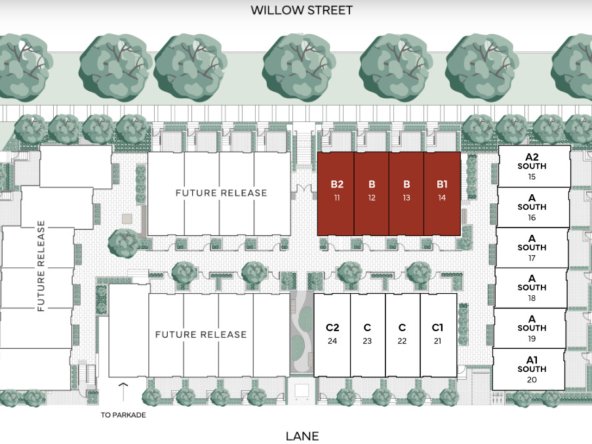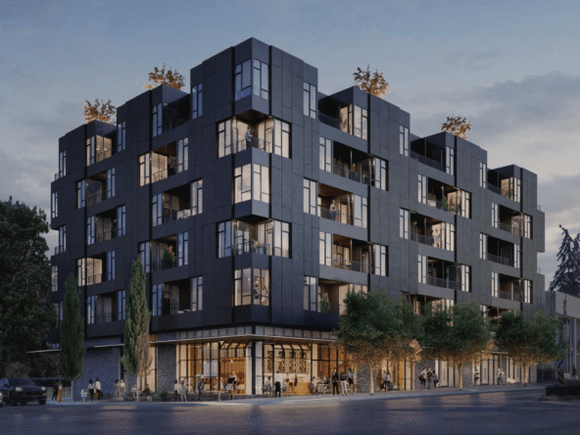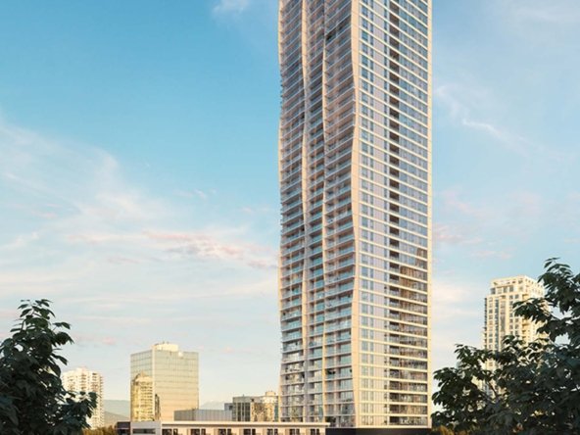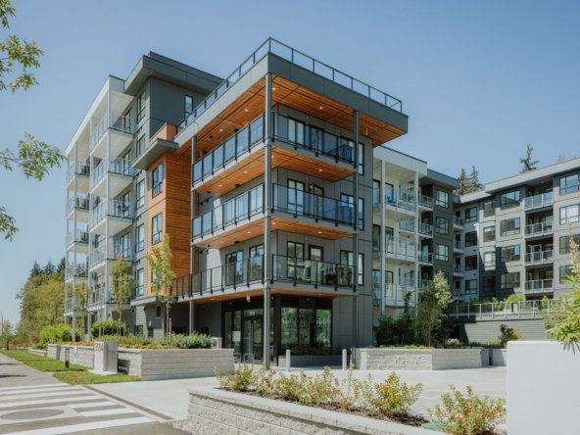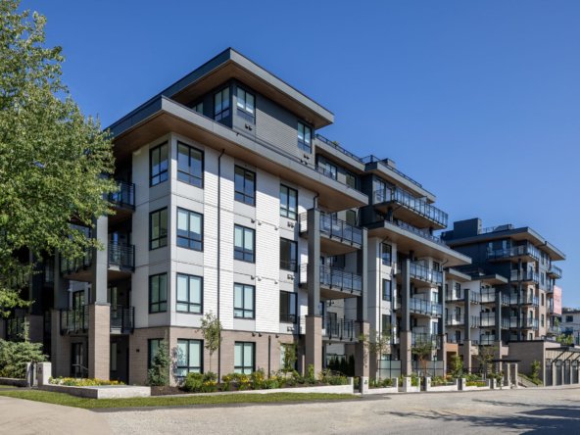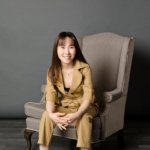Description
Unstacked 3-bed townhomes with ground-level entry, private rooftop deck, & mountain views. Final townhomes at York. Willow & 37th. Move in this summer beside Oak Meadows Park.
By Listraor
Form and function merge together to create livable, modern homes where family comes first. York’s direct-access townhomes feature up to 1,664 sqft of living space, with no one above or below you, and enhanced outdoor living, such as private park-front rooftop decks with mountain views on select homes. With two distinct colour schemes to choose from and optional upgrades like flex spaces, dens and mudroom organization solutions, each home at York is as unique as the families that reside here.
Livability comes first in these spacious and modern family homes. Direct entry from ground and parkade levels, as well as divided rooftop decks offer privacy for each family. Inside, you’ll find elevated design, curated features, and thoughtful details that create the perfect balance between form and function.
Property Documents
Details

Pre-Sale

2 & 3 Bedroom

2 - 2.5

Underground

Summer 2025
Tam Nguyen
Features
- Air Conditioning
- Balcony
- Built in Features
- Cooktop
- Dishwasher
- Eat-in Kitchen
- Eat-in Kitchen|Kitchen/Family Room Combo|Open Floorplan|Solid Wood Cabinets|Split Bedroom|Stone Counters
- Garage door opener
- Has Fireplace
- High Ceilings
- Hood Fan
- Kitchen/Family Room Combo
- Laundry
- Lighting
- Microwave
- Open Floorplan
- Oven
- Range Hood
- Refrigerator
- Storage
- Thermostat
- Walk-In Closet(s)
- Washer & Dryer
- Window Coverings
Address
- Address 826 West 37th Avenue
- City Vancouver
- State/county BC
- Zip/Postal Code V5Z 2L5
- Area South Cambie
- Country Canada
Floor Plans
A - SOUTH
Description:
INTERIOR: 1,600 SF
EXTERIOR: 461 - 465 SF
3 BED + DEN + FLEX
2.5
2,061 - 2,065 SF
A - NORTH
Description:
INTERIOR: 1,600 - 1,602 SF
EXTERIOR: 461 - 465 SF
3 BED + DEN + FLEX
2.5
2,060 - 2,068 SF
A1 - NORTH
Description:
INTERIOR: 1,664 SF
EXTERIOR: 4647 SF
3 BED + DEN + FLEX
2.5
2,111 SF
A2 - NORTH
Description:
INTERIOR: 1,650 SF
EXTERIOR: 478 SF
3 BED + DEN + FLEX
2.5
2,128 SF
B
Description:
INTERIOR: 1481 SF
EXTERIOR: 285 SF
3 BED + FLEX
2.5
1,766 SF
B1
Description:
INTERIOR: 1,542 SF
EXTERIOR: 280 SF
3 BED + FLEX
2.5
1,822 SF
C
Description:
INTERIOR: 1,486 - 1,496 SF
EXTERIOR: 318 - 325 SF
3 BED + FLEX
2.5
1,804 - 1,821 SF
C2
Description:
INTERIOR: 1,549 SF
EXTERIOR: 302 SF
3 BED + FLEX
2.5
1,851 SF
D
Description:
INTERIOR: 1,196 SF
EXTERIOR: 297 SF
2 BED
2
1,493 SF
Mortgage Calculator
- Down Payment
- Loan Amount
- Monthly Mortgage Payment
