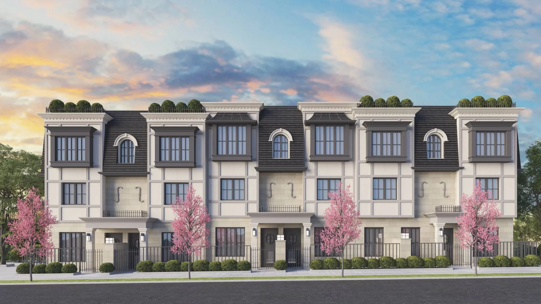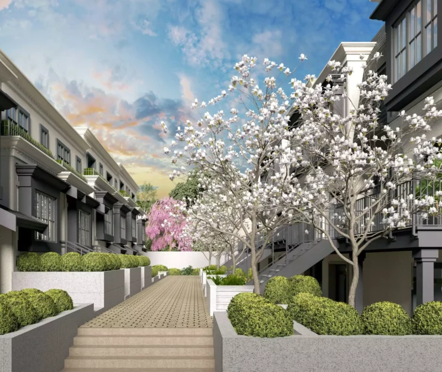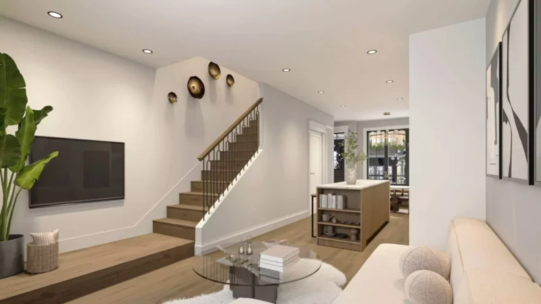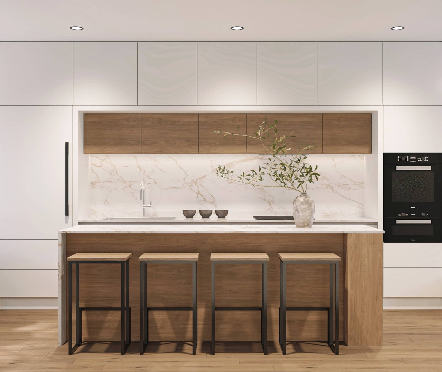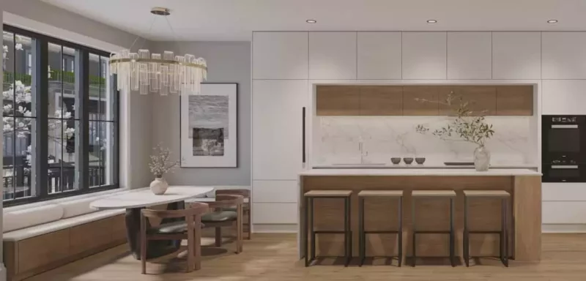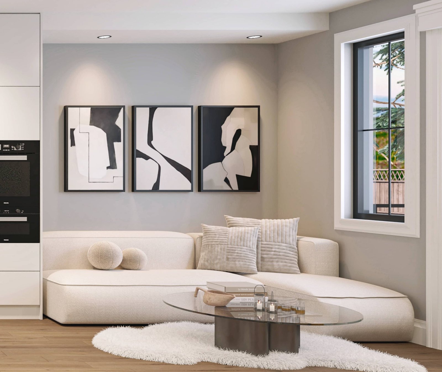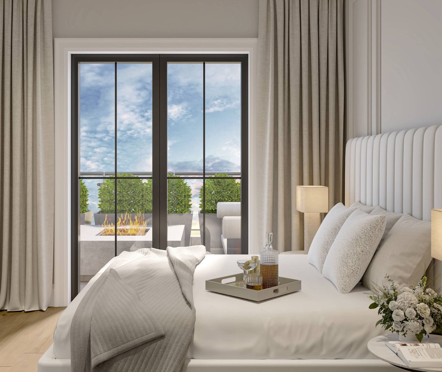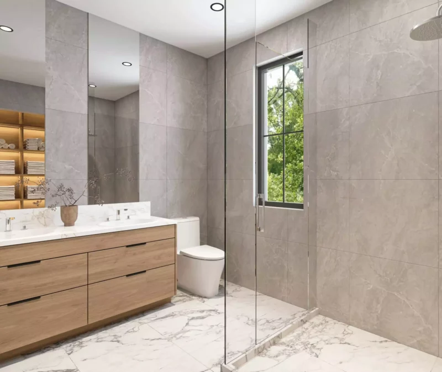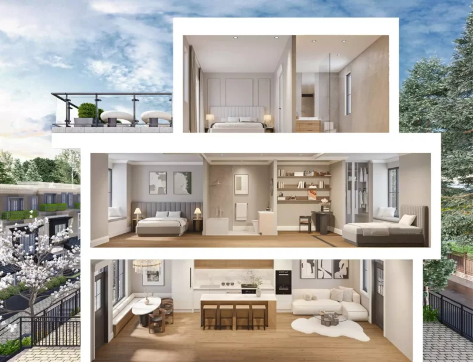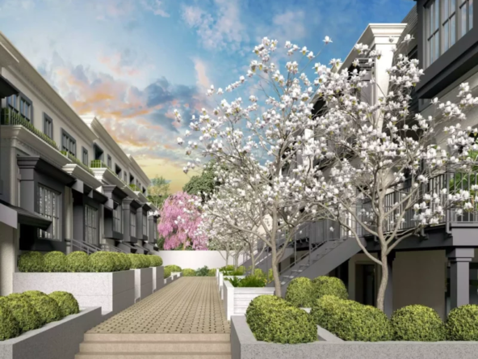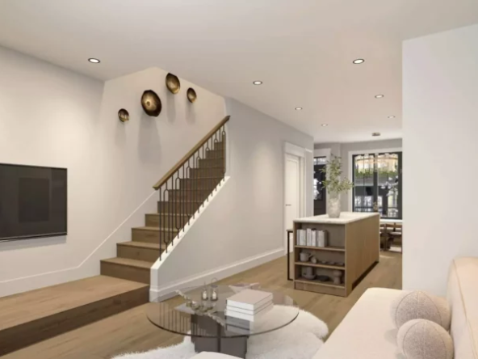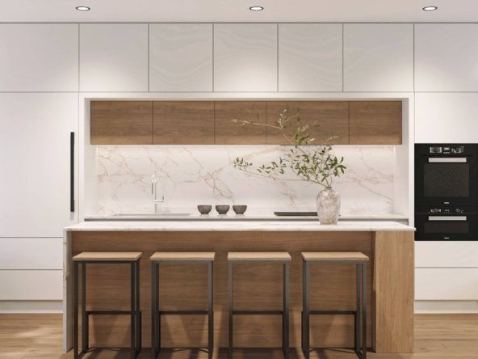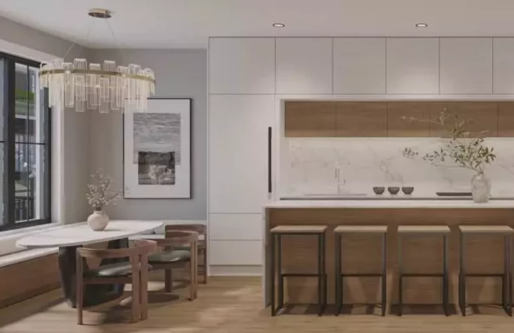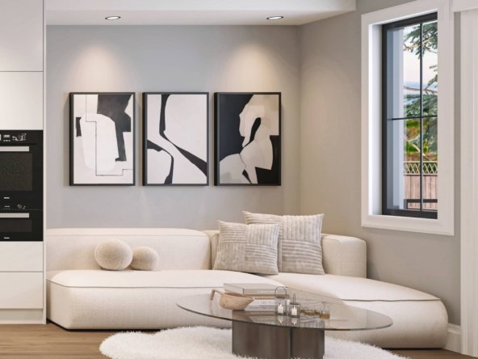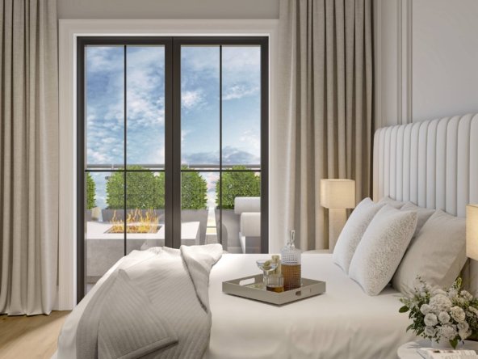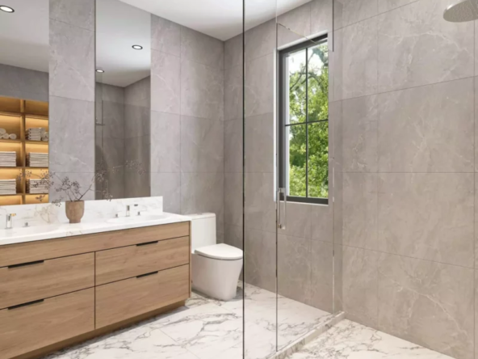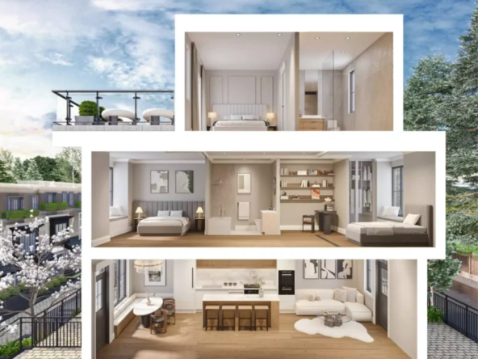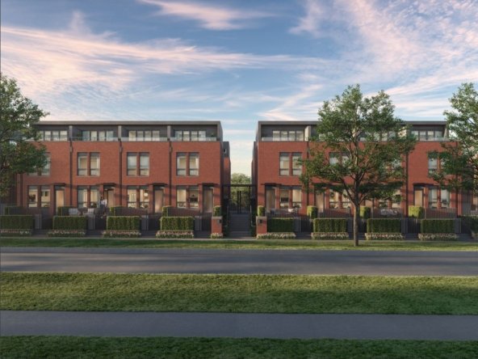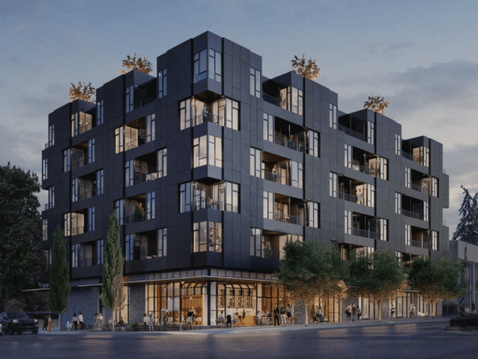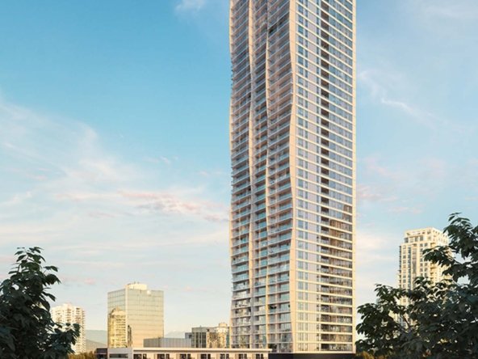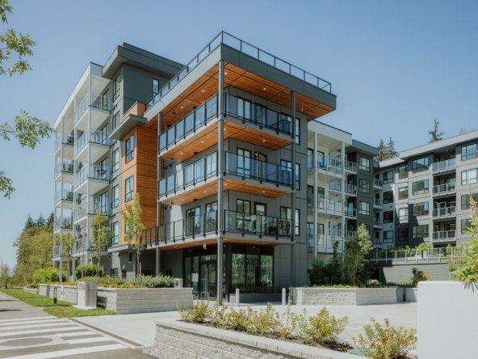Description
Claremont — Classic Elegance on Vancouver’s West Side
Tucked between Marpole and Oakridge, Claremont offers the perfect blend of connection and calm. This boutique collection of 1+ den to 3-bedroom homes combines French-Provincial charm with modern design—featuring mansard roofs, natural stone exteriors, and elegant interiors with high-end appliances and smart technology.
Surrounded by tree-lined streets and just minutes from parks, schools, and future amenities like a community and child care centre, Claremont is where timeless style meets everyday convenience.
Live beautifully in a home that feels like home.
Details

Pre-Sale

1 Plus Den to 3 Bedroom

1 - 2.5

Level 2 EV Charging for all parking stalls

Est. 2027
Tam Nguyen
Address
- Address 7255 Oak Street
- City Vancouver
- State/county BC
- Zip/Postal Code V6P 4A1
- Area Marpole
- Country Canada
Floor Plans
Plan B
Description:
INTERIOR: 1,263 SF
EXTERIOR: 382 - 435 SF
HOME # 15 - 18
3 Beds + Flex/Storage
2.5
1,645 - 1,698 SF
Plan BE
Description:
INTERIOR: 1,311 SF
EXTERIOR: 272 SF
HOME # 14 & 19
3 Beds + Flex/Storage
2.5
1,583 SF
Plan C
Description:
INTERIOR: 1,222 - 1,250 SF
EXTERIOR: 235 - 244 SF
HOME # 10 - 12
3 Beds + Flex/Storage
2.5
1,457 - 1,494 SF
Plan C2
Description:
INTERIOR: 868 SF
EXTERIOR: 85 SF
HOME # 7
2 Beds
1.5
953 SF
Plan CE
Description:
INTERIOR: 1,290 SF
EXTERIOR: 221 SF
HOME # 13
3 Beds + Flex/Storage
2.5
1,511 SF
Plan D
Description:
INTERIOR: 850 - 859 SF
EXTERIOR: 68 - 76 SF
HOME # 8 & 9
3 Beds + Flex/Storage
1.5
926 - 927 SF
Mortgage Calculator
- Down Payment
- Loan Amount
- Monthly Mortgage Payment
