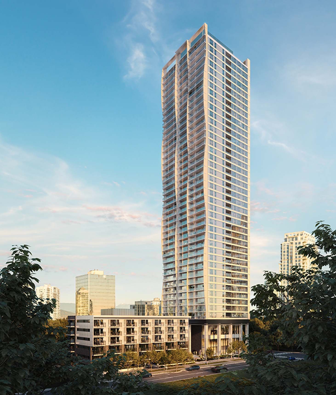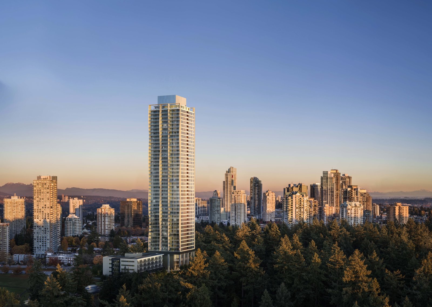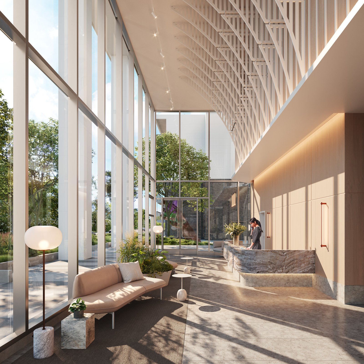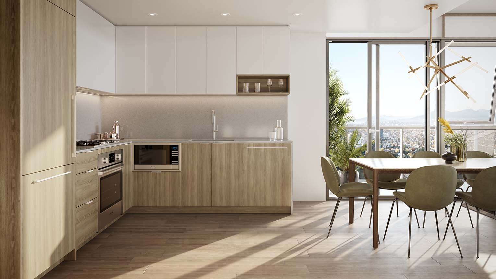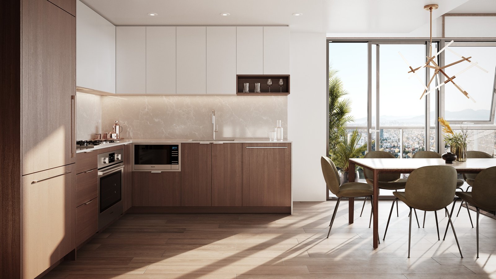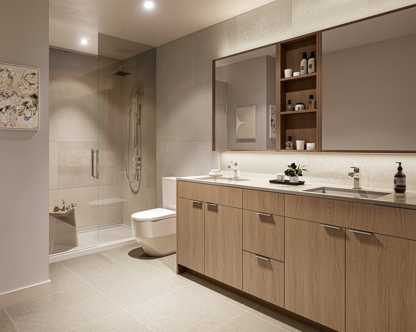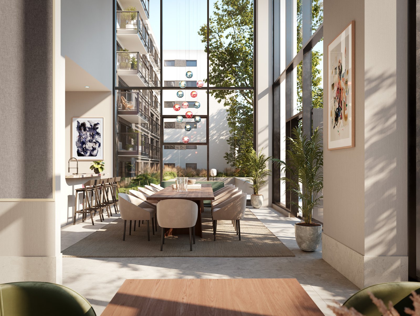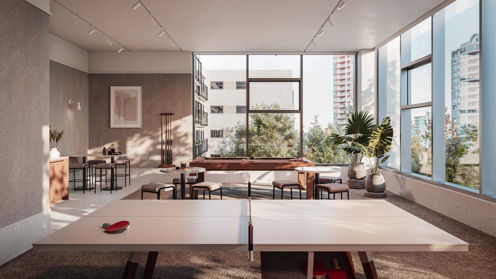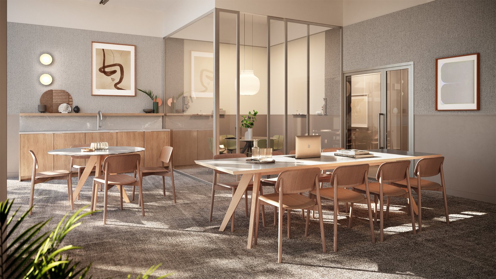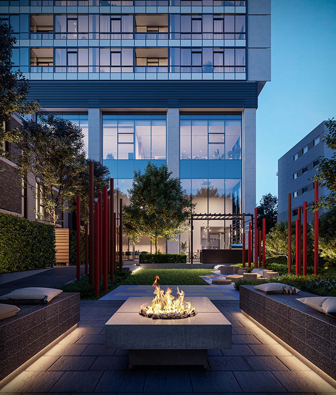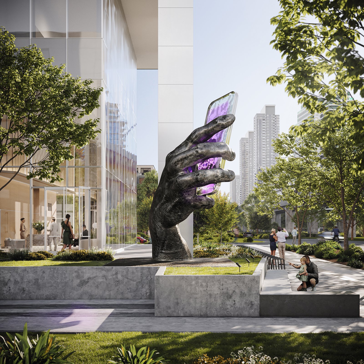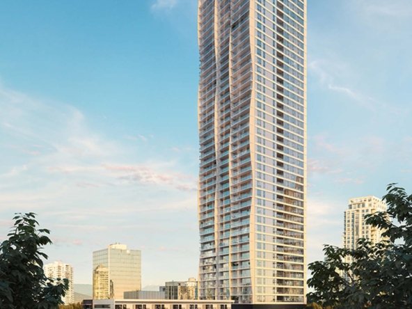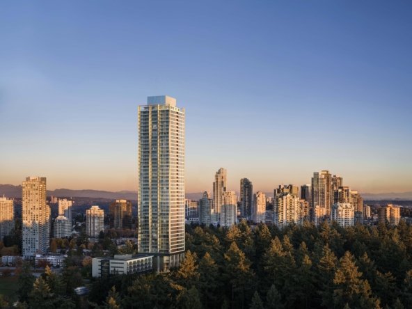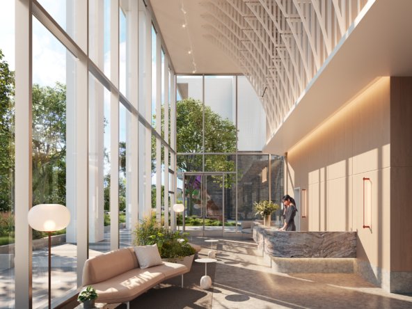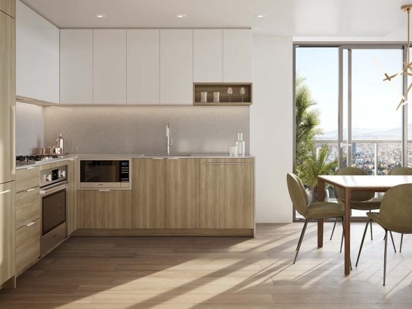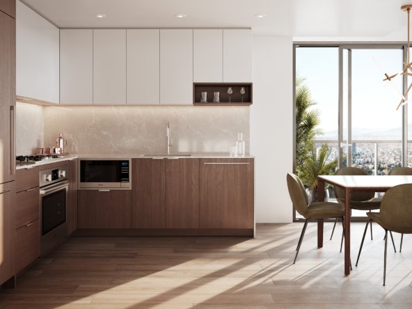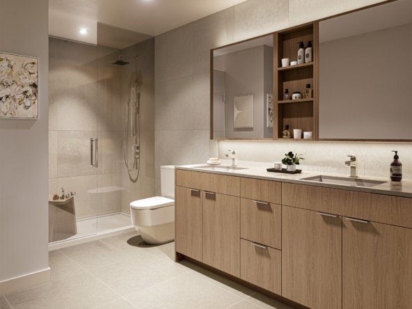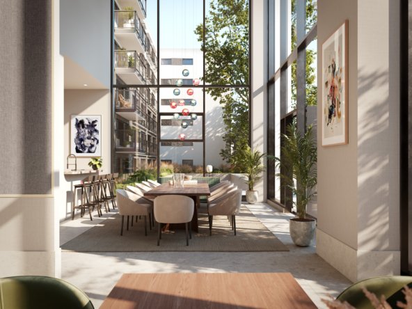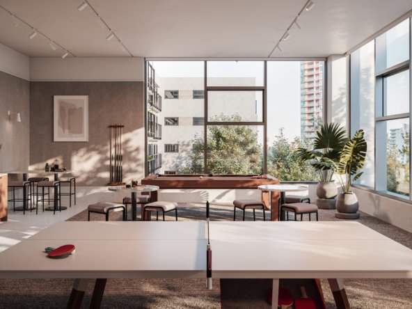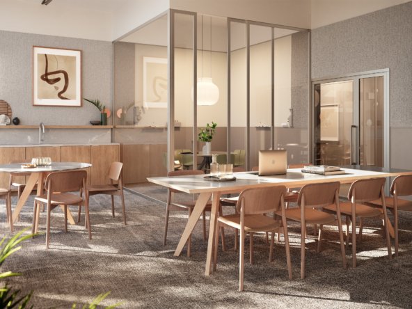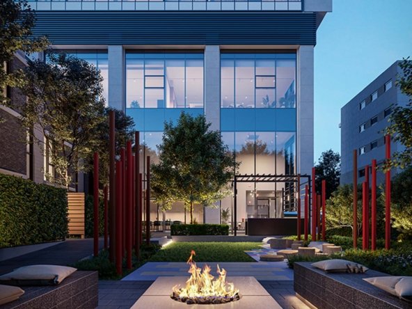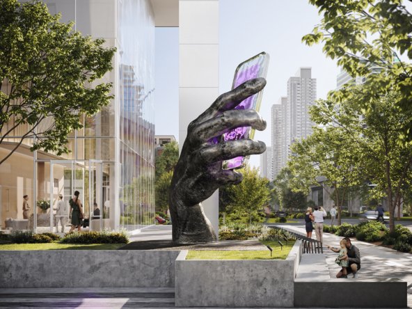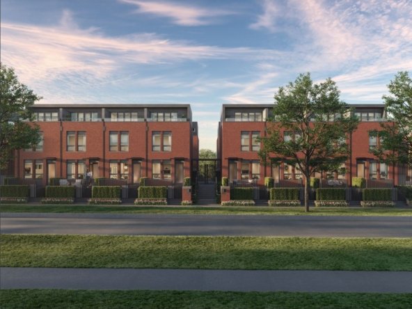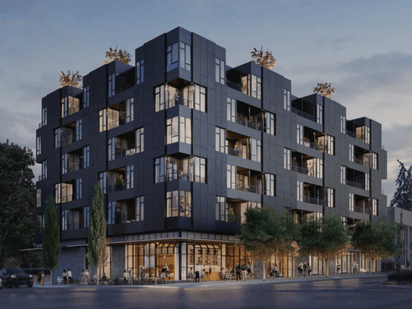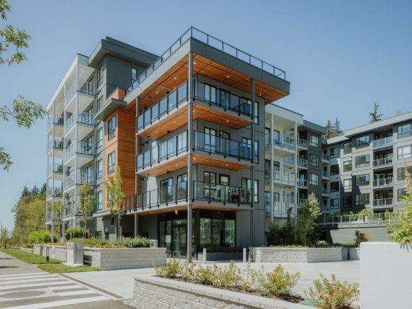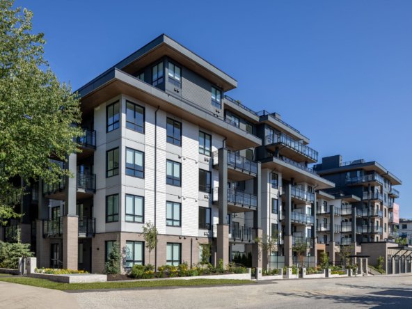Description
Blurring the line between urban and nature – NUVO Anthem’s highly anticipated community. Anthem’s back with highly anticipated high-rise condos in Metrotown.
NUVO captivates Burnaby’s skyline with its subtle, evocative stature. The balanced work of art stands tall at 44 storeys, uplifting the public realm and blurring the line between urban and nature.
It starts with intent— connectivity to nature, a sense of warmth and a welcoming ethos— and evolves to create spaces that work harmoniously.
Through great craftsmanship and grand scale, NUVO fosters genuine moments of reflection. Neutral tones flow through each space, from one detail to another in seamless transitions that feel sophisticated and ethereal.
Property Documents
Details

Pre-Sale

Studio, 1, 2 & 3 Bedroom

1-2

Underground

Early 2026
Tam Nguyen
Address
- Address 6075 Wilson Avenue
- City Burnaby
- State/county BC
- Zip/Postal Code V5H 2R5
- Country Canada
Floor Plans
A
Description:
INTERIOR: 468 SF
EXTERIOR: 24 SF
FLOOR: 5 - 43
STUDIO
1
492 SF
B
Description:
INTERIOR: 544 SF
EXTERIOR: 35 SF
FLOOR: 5 - 43
1 BED
1
579 SF
B1
Description:
INTERIOR: 575 SF
EXTERIOR: 46 SF
FLOOR: 5 - 43
1 BED
1
621 SF
C
Description:
INTERIOR: 548 SF
EXTERIOR: 116 SF
FLOOR: 5 - 43
1 BED + DEN
1
664 SF
C1
Description:
INTERIOR: 642 SF
EXTERIOR: 80 SF
FLOOR: 5 - 43
1 BED + DEN
1
722 SF
D
Description:
INTERIOR: 886 SF
EXTERIOR: 164 SF
FLOOR: 5 - 43
2 BED
2
1,050 SF
E
Description:
INTERIOR: 851 SF
EXTERIOR: 116 SF
FLOOR: 5 - 43
2 BED + DEN
2
967 SF
E1
Description:
INTERIOR: 938 SF
EXTERIOR: 118 SF
FLOOR: 5 - 43
2 BED + DEN
2
1,051 SF
F
Description:
INTERIOR: 1,152 SF
EXTERIOR: 159 SF
FLOOR: 5 - 43
3 BED + DEN
2
1,311 SF
Mortgage Calculator
- Down Payment
- Loan Amount
- Monthly Mortgage Payment
