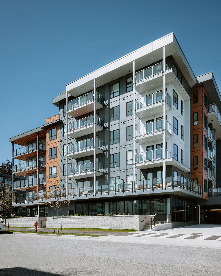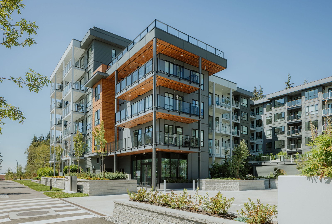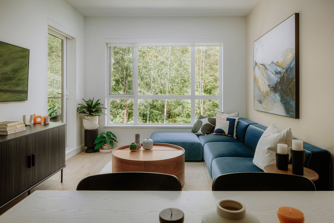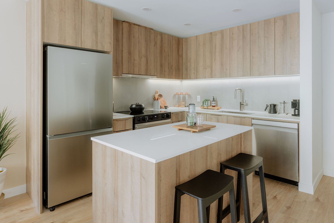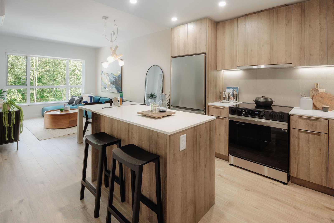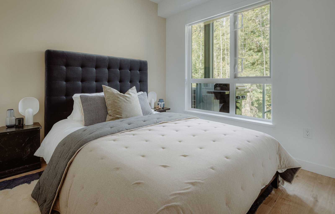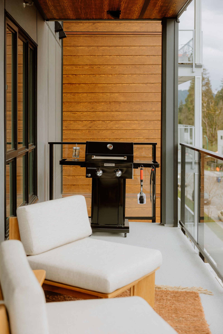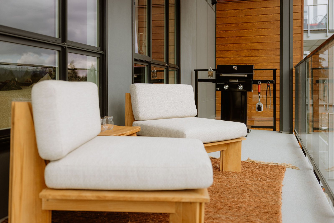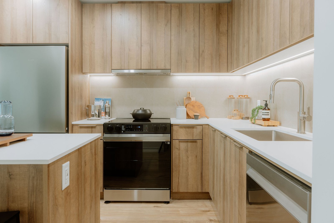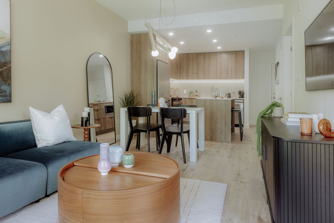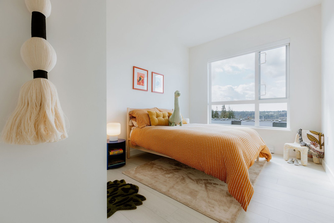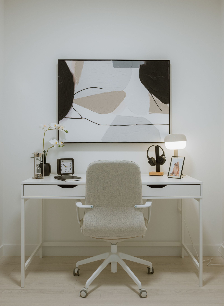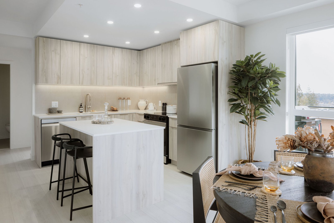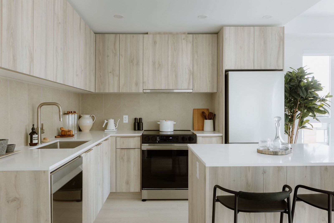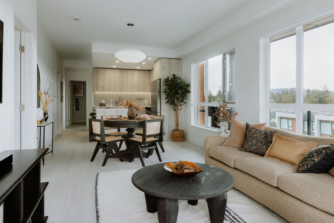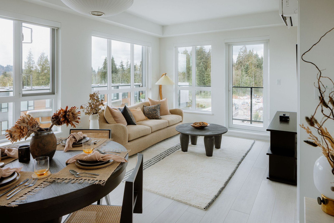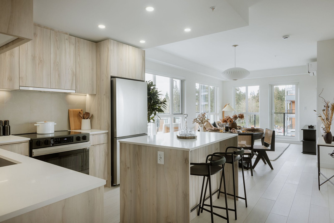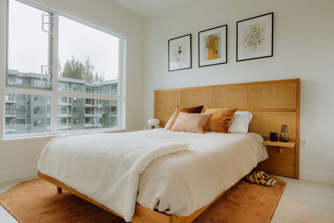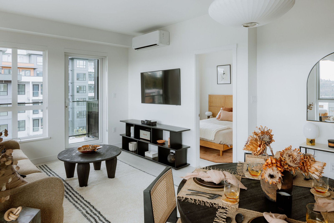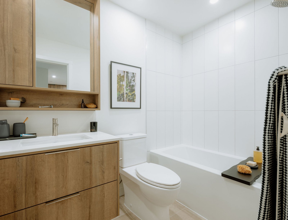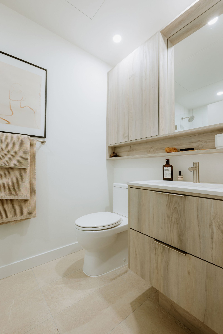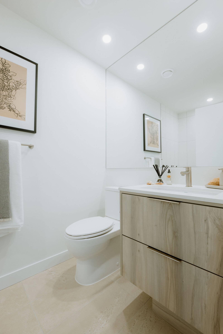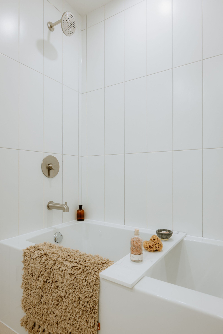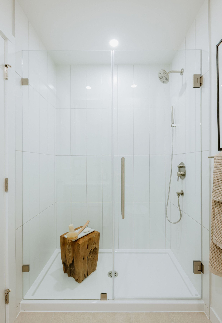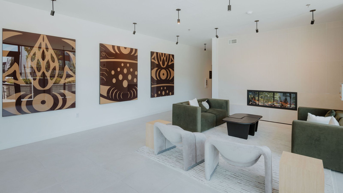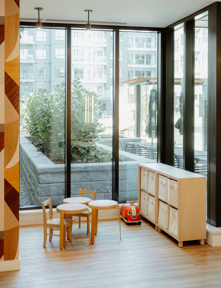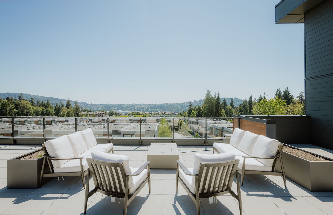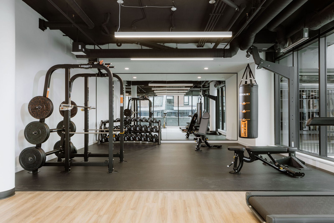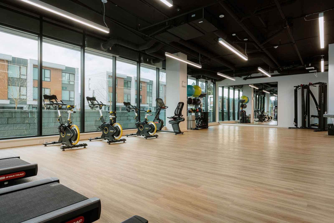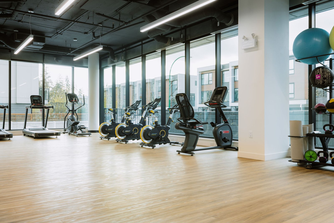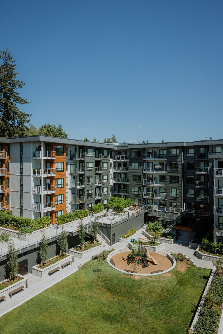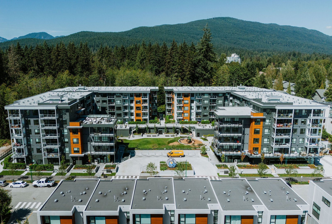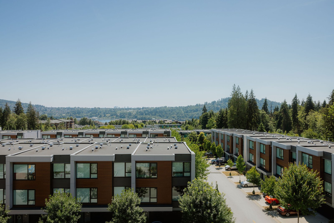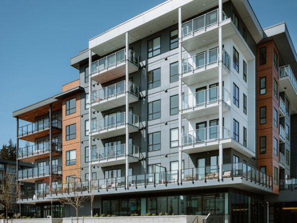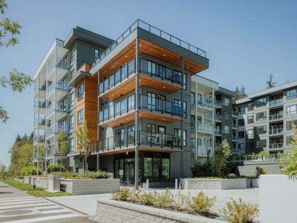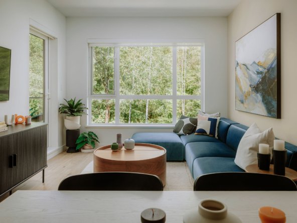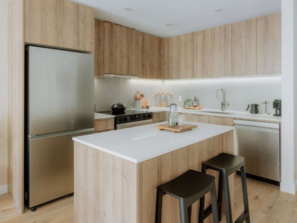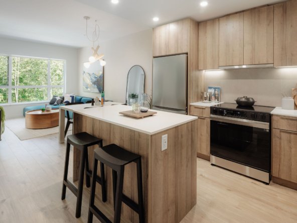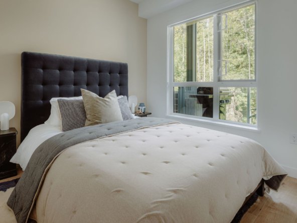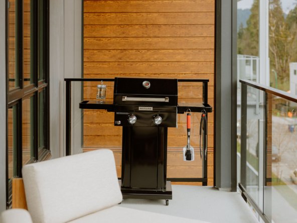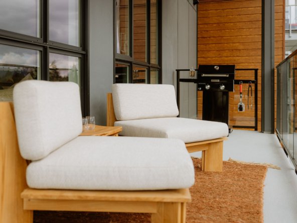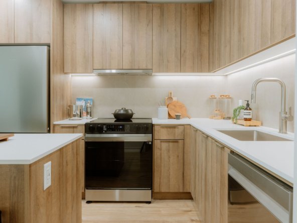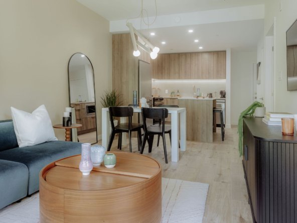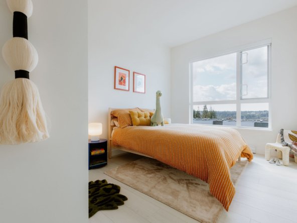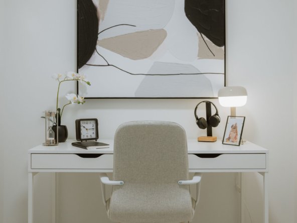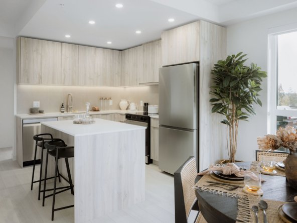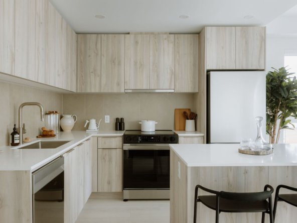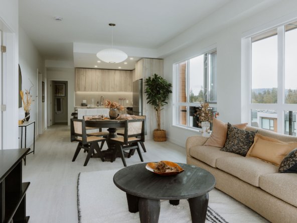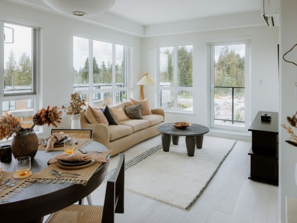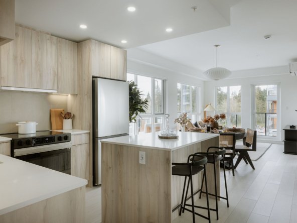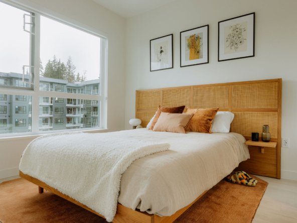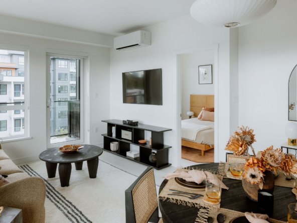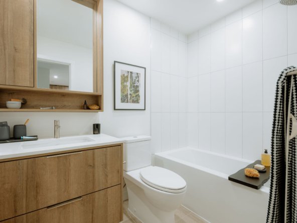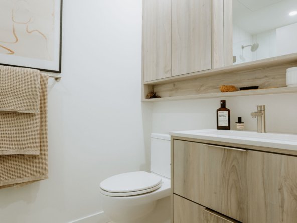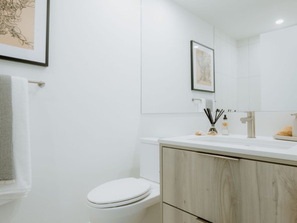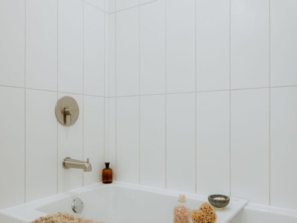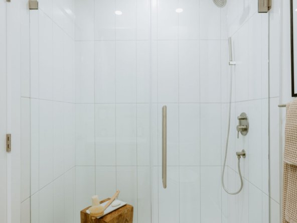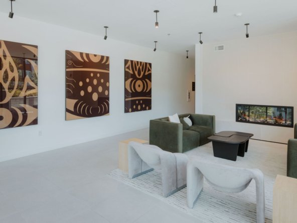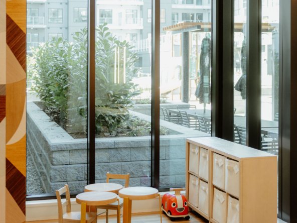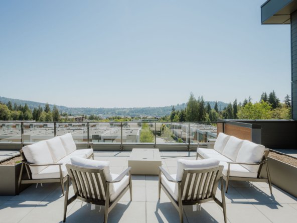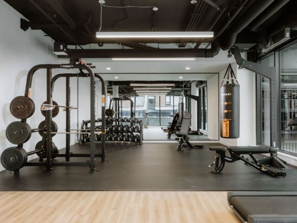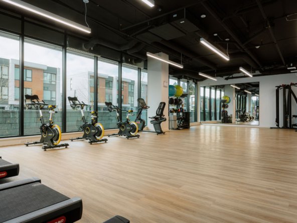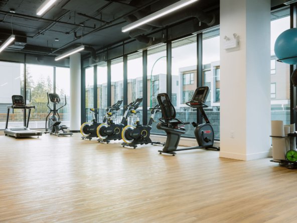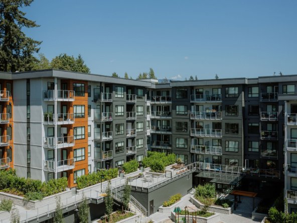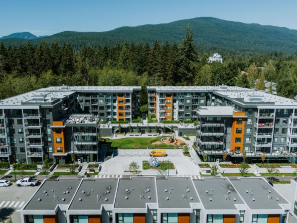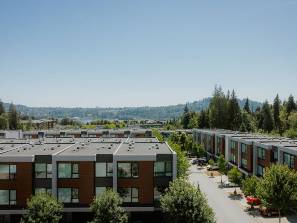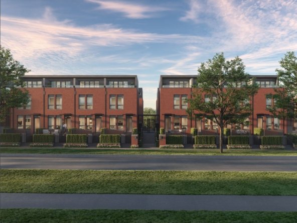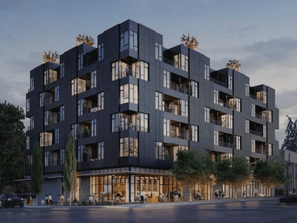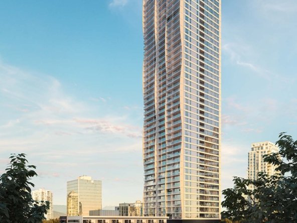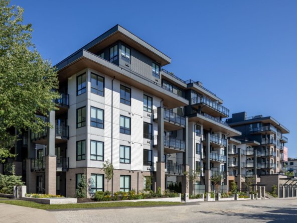Description
Walk, hike, bike, ski, golf, paddle, shop & eat. Do it all from just outside your door. Welcome to a lifestyle connected to community and culture, and everything you love.
By Aquilini & Takaya
Carefully curated by Ste. Marie Studio, the contemporary and sophisticated interiors at Lupine Walk celebrate the spectacular surroundings. Owners can choose from two designer-selected colour schemes that feature soft and inviting palettes inspired by the North Shore’s natural environment. Airy ~8’10” ceilings in the living areas add to the generous sense of space and flow, amplified by carefully planned layouts to deliver flawless family living.
Details

Pre-Sale

1, 2 & 3 Bedroom

1-2

Underground

Early 2025
Tam Nguyen
Address
- Address 3594 Malsum Dr.
- City North Vancouver
- State/county BC
- Zip/Postal Code V7G 0B4
- Country Canada
Floor Plans
WA1
Description:
INTERIOR: 535 - 545 SF
PATIO (L2): 194 - 376 SF
BALCONY (L3-6): 48 - 116 SF
1 BED
1
583 - 921 SF
WA2
Description:
INTERIOR: 544 - 553 SF
PATIO (L2): 220 - 222 SF
BALCONY (L3-6): 50 - 85 SF
1 BED
1
594 - 775 SF
WA3
Description:
INTERIOR: 592 SF
PATIO (L2): 216 SF
1 BED
1
808 SF
WB1
Description:
INTERIOR: 670 - 672 SF
BALCONY (L2-6): 56 SF
1 BED + DEN
1
726 - 728 SF
WC1
Description:
INTERIOR: 747 SF
PATIO (L2): 404 SF
BALCONY (L3-6): 139 SF
2 BED
1
886 - 1,151 SF
WD1
Description:
INTERIOR: 730 - 736 SF
BALCONY/PATIO (L2): 65 - 607 SF
BALCONY (L3-6): 65 - 85 SF
2 BED
2
795 - 1,343 SF
WD2
Description:
INTERIOR: 746 SF
PATIO (L2): 262 SF
BALCONY (L3-6): 83 SF
2 BED
2
829 - 1,008 SF
WD3
Description:
INTERIOR: 770 SF
BALCONY (L2-6): 55 SF
2 BED
2
825 SF
WD5
Description:
INTERIOR: 798 SF
PATIO (L2): 743 SF
BALCONY (L3-6): 163 SF
2 BED
2
961 - 1,541 SF
WD6
Description:
INTERIOR: 801 SF
BALCONY (L2-4): 76 SF
2 BED
2
877 SF
WE1
Description:
INTERIOR: 847 SF
BALCONY (L2-6): 82 SF
2 BED + DEN
2
929 SF
WE2
Description:
INTERIOR: 876 - 878 SF
BALCONY (L2-5): 111 SF
2 BED + DEN
2
987 - 989 SF
WE3
Description:
INTERIOR: 913 SF
PATIO (L2): 297 SF
BALCONY (L3-4): 242 SF
2 BED + DEN
2
1,155 - 1,210 SF
WF1
Description:
INTERIOR: 974 SF
BALCONY (L6): 111 SF
3 BED
2
1,085 SF
Mortgage Calculator
- Down Payment
- Loan Amount
- Monthly Mortgage Payment
